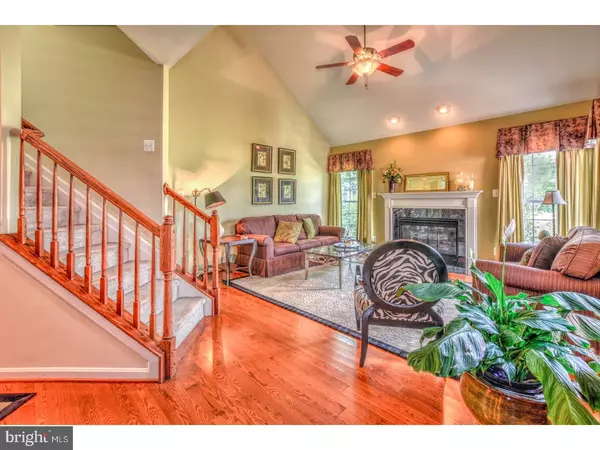$359,900
$359,900
For more information regarding the value of a property, please contact us for a free consultation.
311 PIERCE RUN Newark, DE 19702
4 Beds
4 Baths
2,900 SqFt
Key Details
Sold Price $359,900
Property Type Townhouse
Sub Type End of Row/Townhouse
Listing Status Sold
Purchase Type For Sale
Square Footage 2,900 sqft
Price per Sqft $124
Subdivision Village Of Fox Meadow
MLS Listing ID 1000446897
Sold Date 09/28/17
Style Other
Bedrooms 4
Full Baths 3
Half Baths 1
HOA Fees $168/mo
HOA Y/N Y
Abv Grd Liv Area 2,900
Originating Board TREND
Year Built 2007
Annual Tax Amount $2,903
Tax Year 2016
Lot Size 4,792 Sqft
Acres 0.11
Lot Dimensions 0X0
Property Description
Gorgeous Former Model Home in Fox Meadow! Don't miss this gorgeous former Gemcraft model, 4 bedroom, 3.5 bathroom beauty in the Village of Fox Meadow! You will be wowed from the instant you see the lovely curb appeal and architectural detailing of this home. Walk up the custom paver walkway to your new home! Once inside, the custom details continue, the two-story foyer with loft above brings in so much natural light into this space. Don't miss the new engineered hardwood floors that greet you and continue for the rest of the main level. The living room is a comfortable space to relax in with the gas fireplace, plentiful windows, vaulted ceilings, and open layout access to the kitchen. The cook of the home will adore this kitchen! From details like the wood 42-inch cabinets, center island with seating, pendant and recessed lighting, double ovens and plentiful counter top space, this kitchen aims to please! Located in a bump out off the kitchen/living room is a breakfast area perfect for casual meals. The sliders give access to the back Trex deck and paver patio. Check out those views, so private! An additional formal eating space is located off the kitchen, this dining room will allow you to host plenty of guests. The custom wall coverings really add to the flair of this room. This functional model also features a first-floor master suite with large bathroom and walk-in closet. The master bath has his and hers sinks, a standalone shower plus a soaking tub. Upstairs the living space continues in the upgraded loft which you can use as a recreation room, office, playroom or whatever your heart desires. The three bedrooms upstairs are all quite sizeable and share a hallway bathroom with double sinks and tub/shower combo. Don't forget to go to the basement - yes, it's finished! Professionally finished at the time of the build, this finished basement nearly doubles your living space. With the plentiful recessed lighting and neutral paint, this room doesn't feel like a basement! There is also a full bathroom located downstairs for your convenience. Don't wait on this beauty, it won't last long!
Location
State DE
County New Castle
Area Newark/Glasgow (30905)
Zoning S
Rooms
Other Rooms Living Room, Dining Room, Primary Bedroom, Bedroom 2, Bedroom 3, Kitchen, Family Room, Breakfast Room, Bedroom 1, Loft, Other
Basement Full, Fully Finished
Interior
Interior Features Primary Bath(s), Ceiling Fan(s), Sprinkler System, Intercom, Dining Area
Hot Water Natural Gas
Heating Forced Air
Cooling Central A/C
Flooring Wood
Fireplaces Number 1
Equipment Oven - Double, Disposal
Fireplace Y
Appliance Oven - Double, Disposal
Heat Source Natural Gas
Laundry Main Floor
Exterior
Exterior Feature Porch(es)
Garage Inside Access, Garage Door Opener
Garage Spaces 4.0
Utilities Available Cable TV
Waterfront N
Water Access N
Roof Type Pitched,Shingle
Accessibility None
Porch Porch(es)
Attached Garage 2
Total Parking Spaces 4
Garage Y
Building
Lot Description Level
Story 2
Foundation Concrete Perimeter
Sewer Public Sewer
Water Public
Architectural Style Other
Level or Stories 2
Additional Building Above Grade
New Construction N
Schools
School District Christina
Others
HOA Fee Include Common Area Maintenance,Lawn Maintenance
Senior Community Yes
Tax ID 10-038.40-120
Ownership Fee Simple
Security Features Security System
Acceptable Financing Conventional, VA, FHA 203(b)
Listing Terms Conventional, VA, FHA 203(b)
Financing Conventional,VA,FHA 203(b)
Read Less
Want to know what your home might be worth? Contact us for a FREE valuation!

Our team is ready to help you sell your home for the highest possible price ASAP

Bought with Hermetta T Harper • Patterson-Schwartz-Hockessin






