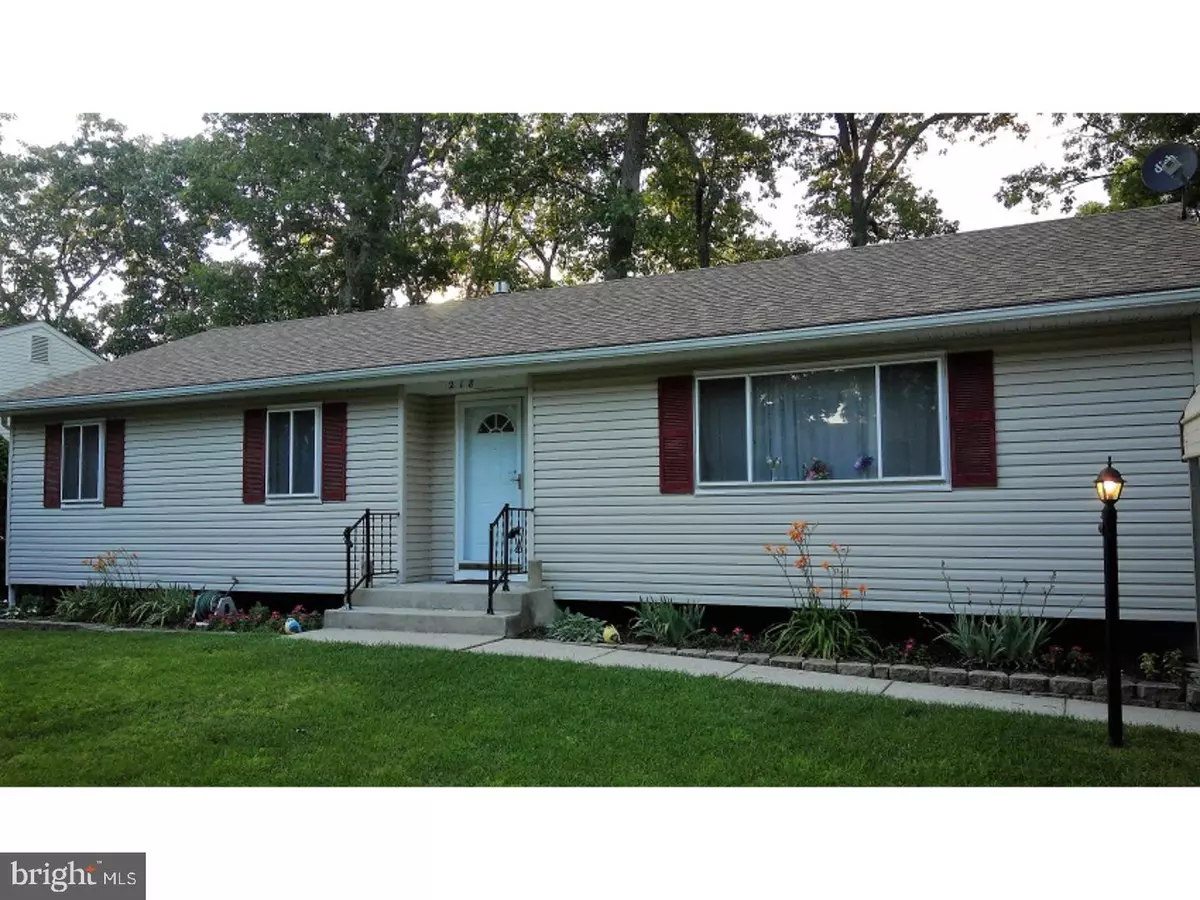$145,000
$154,900
6.4%For more information regarding the value of a property, please contact us for a free consultation.
218 SALVIA ST Browns Mills, NJ 08015
3 Beds
1 Bath
1,288 SqFt
Key Details
Sold Price $145,000
Property Type Single Family Home
Sub Type Detached
Listing Status Sold
Purchase Type For Sale
Square Footage 1,288 sqft
Price per Sqft $112
Subdivision None Available
MLS Listing ID 1000333703
Sold Date 11/13/17
Style Ranch/Rambler
Bedrooms 3
Full Baths 1
HOA Y/N N
Abv Grd Liv Area 1,288
Originating Board TREND
Year Built 1974
Annual Tax Amount $3,454
Tax Year 2016
Lot Size 8,000 Sqft
Acres 0.18
Lot Dimensions 80X100
Property Description
BACK ON THE MARKET. BUYERS WERE UNABLE TO SECURE MORTGAGE. New ROOF-(May 2017)! This beautiful Rancher features central air, hardwood floors throughout the living room, hallway and in each of the 3 bedrooms. Eat-in-kitchen has laminate floors with stainless steel double sinks, gas range and attractive cabinets. Enjoy the comfort of the living room with a large picture window that allows plenty of natural light. Downstairs has a full-size basement, that is divided into several useful sections. An office/den with a closet, laundry room with washer & dryer, Pantry/ "Handyman" workstation, and finally the main section with lots of shelving for storage. Great open space to set up various exercise equipment! Plenty of choices for the open space! The dining room has beautiful hardwood floors with sliding glass doors that leads to a completely fenced in backyard. There's a 10x8 shed and another storage shed attached to the house. The rancher has a Car-Port with a charming Lamp Post to give you a little extra light at night. Washer/Dryer and appliances are "AS-IS". Owner is leaving basement "Freezer" and window treatment. The house is minutes from joint base McGuire, Fort Dix, Lakehurst (MDL). This could be yours! Make an appointment today!
Location
State NJ
County Burlington
Area Pemberton Twp (20329)
Zoning RES
Rooms
Other Rooms Living Room, Dining Room, Primary Bedroom, Bedroom 2, Kitchen, Bedroom 1, Laundry, Other, Office, Attic
Basement Full
Interior
Interior Features Ceiling Fan(s), Kitchen - Eat-In
Hot Water Natural Gas
Heating Forced Air
Cooling Central A/C
Flooring Wood, Vinyl, Tile/Brick
Fireplace N
Heat Source Natural Gas
Laundry Basement
Exterior
Exterior Feature Porch(es)
Garage Spaces 2.0
Fence Other
Utilities Available Cable TV
Waterfront N
Water Access N
Roof Type Pitched
Accessibility None
Porch Porch(es)
Total Parking Spaces 2
Garage N
Building
Lot Description Level, Front Yard, Rear Yard
Story 1
Foundation Brick/Mortar
Sewer Public Sewer
Water Public
Architectural Style Ranch/Rambler
Level or Stories 1
Additional Building Above Grade
New Construction N
Schools
Elementary Schools Pemberton Early Childhood School
Middle Schools Helen A Fort
High Schools Pemberton Township
School District Pemberton Township Schools
Others
Senior Community No
Tax ID 29-00083-00041
Ownership Fee Simple
Acceptable Financing Conventional, VA, FHA 203(b), USDA
Listing Terms Conventional, VA, FHA 203(b), USDA
Financing Conventional,VA,FHA 203(b),USDA
Read Less
Want to know what your home might be worth? Contact us for a FREE valuation!

Our team is ready to help you sell your home for the highest possible price ASAP

Bought with April L Hawthorne • Schneider Real Estate Agency






