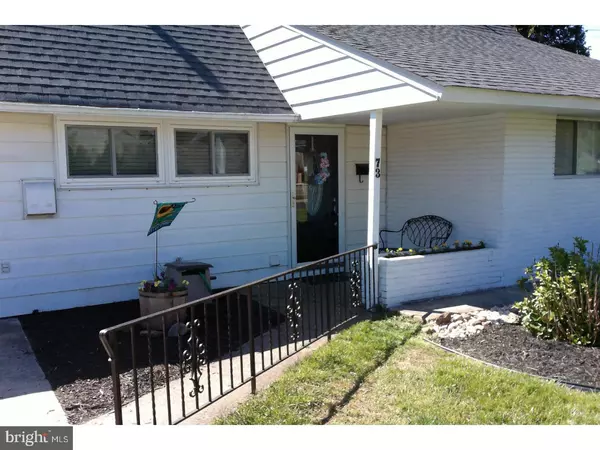$232,500
$239,900
3.1%For more information regarding the value of a property, please contact us for a free consultation.
73 DEEP DALE DR E Levittown, PA 19056
4 Beds
2 Baths
1,570 SqFt
Key Details
Sold Price $232,500
Property Type Single Family Home
Sub Type Detached
Listing Status Sold
Purchase Type For Sale
Square Footage 1,570 sqft
Price per Sqft $148
Subdivision Deep Dale
MLS Listing ID 1002617227
Sold Date 06/30/17
Style Cape Cod
Bedrooms 4
Full Baths 2
HOA Y/N N
Abv Grd Liv Area 1,570
Originating Board TREND
Year Built 1957
Annual Tax Amount $4,164
Tax Year 2017
Lot Size 10,800 Sqft
Acres 0.25
Lot Dimensions 90X120
Property Description
This 4 Bedroom 2 Full Bath Deep Dale "Pennsylvanian" features a .25 Acre Lot and an Expanded Concrete Driveway and Oversized Garage for Plenty of Off Street Parking. Center Hall Entrance to Main Floor that Includes Full Kitchen with Elec Range and Interior Garage Access. Open Living and Dining Room Plan with Nice Neutral Colors and Sliders to the New Rear 20' x 10' Patio and Huge Yard Perfect for Bar-B-Ques and Gardening. The Main Floor is Completed with Two Generous Sized Bedrooms with WW Carpeting and a Full Updated 3 PC Bathroom. The Second Floor Features Two Spacious Bedrooms also with WW Carpeting and a 3 PC Newly Updated 3 PC Ceramic Tiled Bathroom. The Second Floor Also Features Attic Storage Area, New (2015) Architectural Shingle Roof. This Home is also Commuter Friendly with Close Access to I-95, the Turnpike, Train Station and Area Shopping/Restaurants!
Location
State PA
County Bucks
Area Middletown Twp (10122)
Zoning R1
Rooms
Other Rooms Living Room, Dining Room, Primary Bedroom, Bedroom 2, Bedroom 3, Kitchen, Bedroom 1, Attic
Interior
Hot Water Oil
Heating Oil, Hot Water
Cooling Wall Unit
Flooring Fully Carpeted, Tile/Brick
Equipment Oven - Wall, Dishwasher
Fireplace N
Appliance Oven - Wall, Dishwasher
Heat Source Oil
Laundry Main Floor
Exterior
Exterior Feature Patio(s), Porch(es)
Garage Oversized
Garage Spaces 4.0
Waterfront N
Water Access N
Roof Type Shingle
Accessibility None
Porch Patio(s), Porch(es)
Attached Garage 1
Total Parking Spaces 4
Garage Y
Building
Lot Description Front Yard, Rear Yard, SideYard(s)
Story 2
Sewer Public Sewer
Water Public
Architectural Style Cape Cod
Level or Stories 2
Additional Building Above Grade
New Construction N
Schools
School District Neshaminy
Others
Senior Community No
Tax ID 22-049-064
Ownership Fee Simple
Acceptable Financing Conventional, VA, FHA 203(b)
Listing Terms Conventional, VA, FHA 203(b)
Financing Conventional,VA,FHA 203(b)
Read Less
Want to know what your home might be worth? Contact us for a FREE valuation!

Our team is ready to help you sell your home for the highest possible price ASAP

Bought with Danielle L Fetchen • Keller Williams Real Estate-Langhorne






