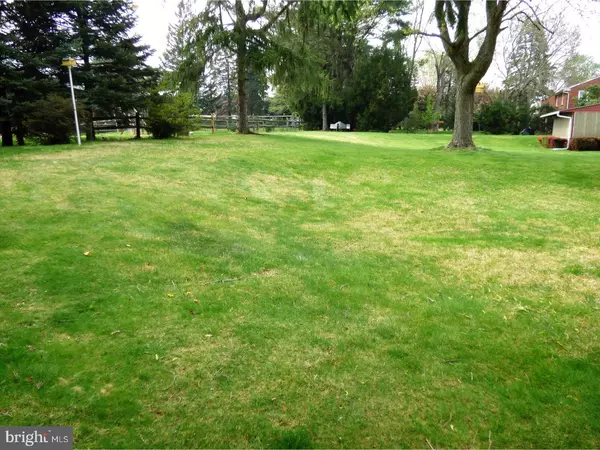$280,000
$289,900
3.4%For more information regarding the value of a property, please contact us for a free consultation.
4946 MADISON DR Brookhaven, PA 19015
3 Beds
2 Baths
1,780 SqFt
Key Details
Sold Price $280,000
Property Type Single Family Home
Sub Type Detached
Listing Status Sold
Purchase Type For Sale
Square Footage 1,780 sqft
Price per Sqft $157
Subdivision None Available
MLS Listing ID 1000083798
Sold Date 06/14/17
Style Colonial,Split Level
Bedrooms 3
Full Baths 1
Half Baths 1
HOA Y/N N
Abv Grd Liv Area 1,780
Originating Board TREND
Year Built 1960
Annual Tax Amount $4,820
Tax Year 2017
Lot Size 10,759 Sqft
Acres 0.25
Lot Dimensions 80X135
Property Description
Are you ready to move, we are ready for you!! This home has been lovingly maintained for many years, it was the gathering place for the family every Sunday! Enter into the ground level entrance hall with a powder room to the left, and huge family room straight ahead with new wall to wall carpeting and entrance to the screened porch. The laundry and heater area are a separate space with a lots of cabinets, pantry closet and an additional range. The first floor living room and dining room have hardwood floor and beautiful pella windows with the blinds between the glass. The kitchen has been updated to include new stainless steel gas range and dishwasher, the cabinets are solid oak and there is plenty of counter space. The second floor has three generous size bedrooms and a ceramic tile bath. The two car attached garage is oversized, to allow for stoarage and exits to the back yard. Most recently the house has been comletely painted inside and out, the heater is a couple of years old and the central air as just been added for your pleasure. All of the windrows in the house are pella brand, which is an indicator of the qulaity of improvements that this family have added over the years. The roof is newer and the gutters and downspouts are new. We are now waiting for you to continue to enjoy this home the way this family has!!
Location
State PA
County Delaware
Area Brookhaven Boro (10405)
Zoning RES
Rooms
Other Rooms Living Room, Dining Room, Primary Bedroom, Bedroom 2, Kitchen, Family Room, Bedroom 1
Basement Full
Interior
Interior Features Ceiling Fan(s), Kitchen - Eat-In
Hot Water Natural Gas
Heating Gas, Forced Air
Cooling Central A/C
Flooring Wood, Fully Carpeted
Equipment Oven - Self Cleaning, Dishwasher
Fireplace N
Window Features Energy Efficient,Replacement
Appliance Oven - Self Cleaning, Dishwasher
Heat Source Natural Gas
Laundry Lower Floor
Exterior
Garage Spaces 5.0
Utilities Available Cable TV
Water Access N
Accessibility None
Attached Garage 2
Total Parking Spaces 5
Garage Y
Building
Lot Description Level, Front Yard, Rear Yard, SideYard(s)
Story Other
Foundation Brick/Mortar
Sewer Public Sewer
Water Public
Architectural Style Colonial, Split Level
Level or Stories Other
Additional Building Above Grade
New Construction N
Schools
Elementary Schools Coebourn
Middle Schools Northley
High Schools Sun Valley
School District Penn-Delco
Others
Senior Community No
Tax ID 05-00-00672-03
Ownership Fee Simple
Acceptable Financing Conventional, VA, FHA 203(b)
Listing Terms Conventional, VA, FHA 203(b)
Financing Conventional,VA,FHA 203(b)
Read Less
Want to know what your home might be worth? Contact us for a FREE valuation!

Our team is ready to help you sell your home for the highest possible price ASAP

Bought with Karen M Dauber • Long & Foster Real Estate, Inc.






