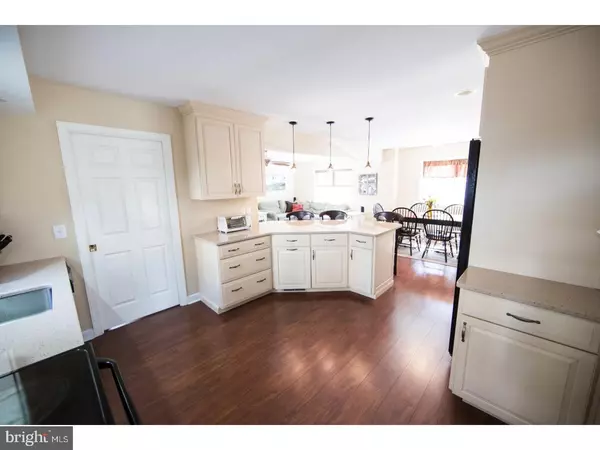$496,000
$495,000
0.2%For more information regarding the value of a property, please contact us for a free consultation.
2439 WHITBY RD Havertown, PA 19083
4 Beds
4 Baths
2,156 SqFt
Key Details
Sold Price $496,000
Property Type Single Family Home
Sub Type Detached
Listing Status Sold
Purchase Type For Sale
Square Footage 2,156 sqft
Price per Sqft $230
Subdivision Merwood Park
MLS Listing ID 1000083102
Sold Date 07/20/17
Style Colonial
Bedrooms 4
Full Baths 2
Half Baths 2
HOA Y/N N
Abv Grd Liv Area 2,156
Originating Board TREND
Year Built 1949
Annual Tax Amount $7,044
Tax Year 2017
Lot Size 6,186 Sqft
Acres 0.14
Lot Dimensions 50 X 125
Property Description
Welcome to this beautiful home in Merwood Park! Loaded with many of today's most poplar amenities, this home presents not only great features, style and spaces but an incredibly walkable location in one of Haverford Twp's highly desirable neighborhoods. Walking up the new front path, you'll notice the front gardens and a welcoming front covered porch before entering the home. The first floor has great flow including a formal living room with wood burning fireplace & built-in shelving, an open modern kitchen with breakfast bar, custom cabinetry, stone tops, stainless steel appliances (stove, microwave, dishwasher), pantry cabinetry and pendant lighting, an open dining room, and an awesome open family room with sliders to the beautiful rear composite deck. Not to be forgotten, there is a well positioned 1/2 bath off the front entrance and a very convenient & generously sized mudroom/laundry room off the kitchen with separate back entrance to keep all those muddy shoes, jackets, and whatever else out of the living spaces. Upstairs offers 2 bright bedrooms and full hall bath with tub, as well as, a huge master suite with bedroom size walk-in closet and a spa-like bathroom with newly tiled stall shower. An open 2nd floor staircase leads to a large third floor 4th bedroom. A finished lower level presents further living space accented with re-claimed barn wood sills and sliding barn style door with re-claimed antique hardware. The basement also includes a nicely finished 1/2 bath, and a large storage & utility room with utility sink. Out back you'll find a level fenced yard with raised flower beds, a large shed, and a great composite deck spanning the full width of the home. Other great features include replacement windows throughout, 2 zone heating and air conditioning, 200 amp electrical, newer hot water heater (2012), low maintenance brick & vinyl siding, new master shower (2014), and freshly painted throughout. Local area highlights include Merwood Park, Oakmont Shopping and Restaurant district, Wawa, the YMCA, bus route and High Speed Trolley Line, local public and private schools and more. Don't miss this great home.
Location
State PA
County Delaware
Area Haverford Twp (10422)
Zoning RESI
Rooms
Other Rooms Living Room, Dining Room, Primary Bedroom, Bedroom 2, Bedroom 3, Kitchen, Family Room, Bedroom 1, Laundry, Attic
Basement Full
Interior
Interior Features Primary Bath(s), Kitchen - Eat-In
Hot Water Natural Gas
Heating Gas, Forced Air, Zoned
Cooling Central A/C
Flooring Fully Carpeted, Vinyl
Fireplaces Number 1
Fireplaces Type Brick
Equipment Dishwasher, Refrigerator, Disposal
Fireplace Y
Window Features Replacement
Appliance Dishwasher, Refrigerator, Disposal
Heat Source Natural Gas
Laundry Main Floor
Exterior
Exterior Feature Deck(s), Porch(es)
Garage Spaces 2.0
Water Access N
Roof Type Pitched
Accessibility None
Porch Deck(s), Porch(es)
Total Parking Spaces 2
Garage N
Building
Lot Description Level, Front Yard, Rear Yard
Story 2.5
Sewer Public Sewer
Water Public
Architectural Style Colonial
Level or Stories 2.5
Additional Building Above Grade, Shed
New Construction N
Schools
Elementary Schools Chestnutwold
Middle Schools Haverford
High Schools Haverford Senior
School District Haverford Township
Others
Senior Community No
Tax ID 22-03-02179-00
Ownership Fee Simple
Read Less
Want to know what your home might be worth? Contact us for a FREE valuation!

Our team is ready to help you sell your home for the highest possible price ASAP

Bought with Janet R Busillo • BHHS Fox & Roach-Media






