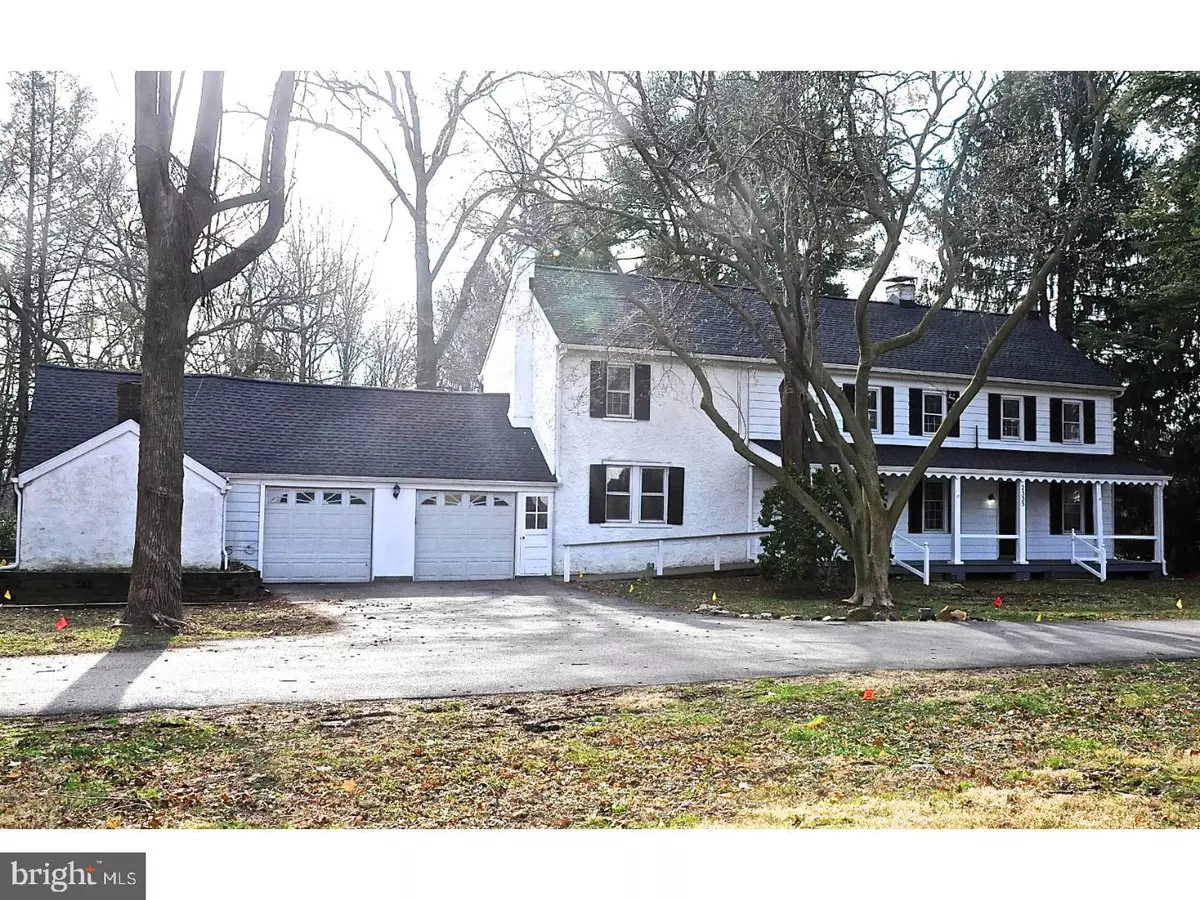$180,000
$189,500
5.0%For more information regarding the value of a property, please contact us for a free consultation.
2333 ORCHARD LN Boothwyn, PA 19061
4 Beds
3 Baths
3,153 SqFt
Key Details
Sold Price $180,000
Property Type Single Family Home
Sub Type Detached
Listing Status Sold
Purchase Type For Sale
Square Footage 3,153 sqft
Price per Sqft $57
Subdivision Namaans Creek
MLS Listing ID 1000079242
Sold Date 05/30/17
Style Farmhouse/National Folk
Bedrooms 4
Full Baths 3
HOA Y/N N
Abv Grd Liv Area 3,153
Originating Board TREND
Year Built 1825
Annual Tax Amount $9,408
Tax Year 2017
Lot Size 0.980 Acres
Acres 0.98
Lot Dimensions 160X266
Property Description
Get yourself an authentic slice of Americana, the Historic Hickman's Diamond Flour Millhouse! Situated on just under 1 acre, this lovely 4 bedroom, 3 full bath home has many of the original features such as Old Growth wide plank flooring, solid wood 4 panel doors with period lock boxes, & 4 fireplaces, 2 of which are stone. The 30 Year Architectural Roof was installed in 7/2015 & has a transferable warranty. A new Water Line has just been installed & a new septic will be installed in March. Documents will be provided. Other updates include 2 zone Gas Heat & 2 zone Central Air. The home has recently been painted throughout & new flooring added to the upstairs baths & kitchen. The hall bath has a new vanity, toilet & new lighting. The 1st floor Master Bedroom has its own Front Entry door & a Full Bath that includes a stacked Washer & Dryer & a wheelchair accessible shower. This suite could be used as a home office, an in-Law Suite or possibly an Air B & B. The original Spring House was expanded in 1994 & features a Cathedral Ceiling, Skylights, a walk-up loft area, which could be a play area or convenient dry storage. A lovely south facing Bay Window & French Doors complete this space & overlook the private back yard with just the right amount of Shade Trees! There is a Wine Cellar in the lower level too! The walk-up floored attic expands the main house offering tons more storage as well. The oversized Garage has two automatic openers, built-in shelving & additional lighting. Conveniently located to 95, 495 & Septa for easy commutes to Philadelphia, Wilmington & West Chester. Ask for the History notes to get even more interesting facts about the "Diamond Flour Millhouse" and come for a visit soon!
Location
State PA
County Delaware
Area Lower Chichester Twp (10408)
Zoning SFR
Rooms
Other Rooms Living Room, Dining Room, Primary Bedroom, Bedroom 2, Bedroom 3, Kitchen, Family Room, Bedroom 1, Laundry, Other, Attic
Basement Full, Unfinished
Interior
Interior Features Kitchen - Eat-In
Hot Water Natural Gas
Heating Gas, Forced Air
Cooling Central A/C
Flooring Wood
Fireplaces Type Brick, Stone
Fireplace N
Heat Source Natural Gas
Laundry Main Floor
Exterior
Exterior Feature Porch(es)
Garage Inside Access, Garage Door Opener
Garage Spaces 5.0
Waterfront N
Water Access N
Roof Type Pitched,Shingle
Accessibility Mobility Improvements
Porch Porch(es)
Attached Garage 2
Total Parking Spaces 5
Garage Y
Building
Lot Description Sloping, Front Yard, Rear Yard, SideYard(s)
Story 2
Foundation Stone
Sewer On Site Septic
Water Public
Architectural Style Farmhouse/National Folk
Level or Stories 2
Additional Building Above Grade
New Construction N
Schools
School District Chichester
Others
Senior Community No
Tax ID 08-00-00789-00
Ownership Fee Simple
Acceptable Financing Conventional, VA, FHA 203(b)
Listing Terms Conventional, VA, FHA 203(b)
Financing Conventional,VA,FHA 203(b)
Read Less
Want to know what your home might be worth? Contact us for a FREE valuation!

Our team is ready to help you sell your home for the highest possible price ASAP

Bought with Tiffany Varghese • C21 Pierce & Bair-Kennett






