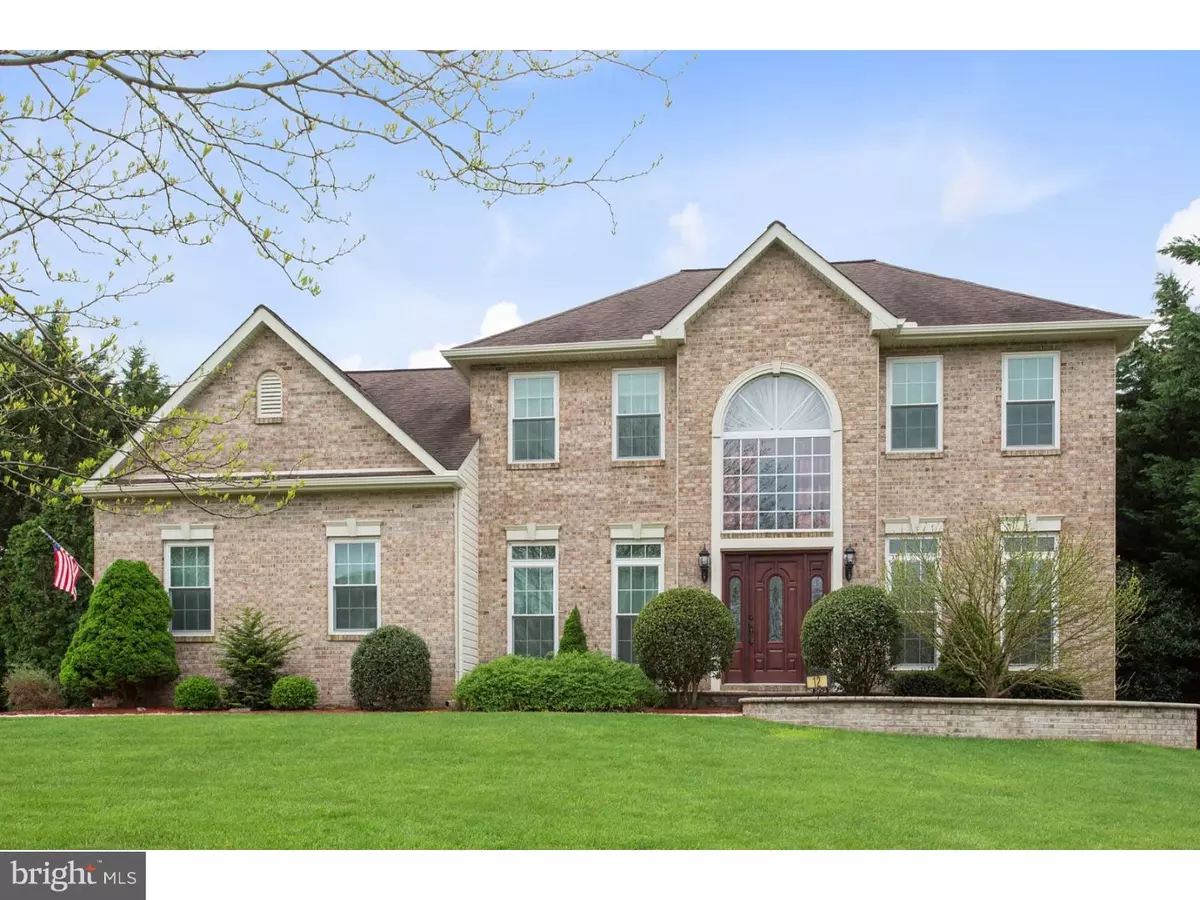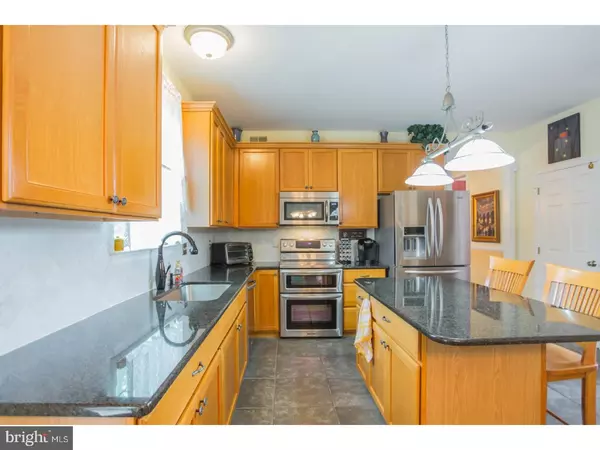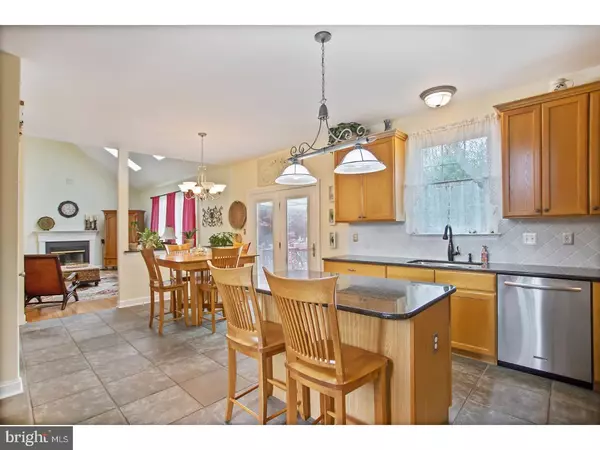$415,000
$409,900
1.2%For more information regarding the value of a property, please contact us for a free consultation.
12 CANARY CT Middletown, DE 19709
4 Beds
3 Baths
2,450 SqFt
Key Details
Sold Price $415,000
Property Type Single Family Home
Sub Type Detached
Listing Status Sold
Purchase Type For Sale
Square Footage 2,450 sqft
Price per Sqft $169
Subdivision Augustine Creek
MLS Listing ID 1000064202
Sold Date 07/07/17
Style Colonial
Bedrooms 4
Full Baths 2
Half Baths 1
HOA Fees $27/ann
HOA Y/N Y
Abv Grd Liv Area 2,450
Originating Board TREND
Year Built 1997
Annual Tax Amount $2,801
Tax Year 2016
Lot Size 0.750 Acres
Acres 0.75
Lot Dimensions 124X276
Property Description
Stunning four bedroom, two and a half bathroom home full of fine details inside and out. Features of this two-story Colonial include a finished lower level, gourmet kitchen and a private backyard retreat. A manicured front lawn compliments the stately brick exterior of this home. Step inside the foyer onto rich Santos Mahogany hardwood flooring that continues into the main living areas and upstairs hall. Entertaining is easy in the spacious living room and adjacent formal dining room both offering custom millwork and large sun-filled windows. Prepare your favorite meals in the gourmet kitchen featuring stainless steel KitchenAid appliances, granite countertops and a ceramic tile backsplash. Light wood cabinetry and a convenient center island keep all of your cooking essentials organized. Enjoy smaller meals at the breakfast bar or sunny breakfast area offering access to the backyard. Step through French doors onto the deck and brick patio, with a pergola, for easy outdoor dining and grilling. Spend summer days relaxing in the in-ground Gunite pool while taking in the view of the private backyard surrounded by mature trees. A storage shed with full electric is perfect for a workshop or art studio plus gardeners will love the potting shed. Back inside, unwind around the cozy fireplace in the family room complete with a vaulted ceiling and skylights. French doors lead to the home office providing a quiet place to work or read. An updated powder room, offering a new vanity, completes the main level. The second level of this home features a luxurious master suite complete with a private dressing area, new plush carpet, soaking tub, rain shower and double vanity for excellent storage and counter space. Three additional bedrooms, all with ceiling fans and crown molding, share a full bathroom. The lower level of this home is full of possibilities! This space can easily be an additional family room, game room or media room. A new HVAC system and triple pane windows combine to keep you comfortable all year. Enjoy all that Middletown has to offer from this amazing home! Recent Updates include: furnace and air-conditioning (2014), hot water heater (2009), new gutters with splash guards (2017), new windows (2014), sump pump (2009), kitchen appliances (2012), Santos Mahogany hardwood flooring (2010), in-ground pool (2011).
Location
State DE
County New Castle
Area South Of The Canal (30907)
Zoning NC21
Rooms
Other Rooms Living Room, Dining Room, Primary Bedroom, Bedroom 2, Bedroom 3, Kitchen, Family Room, Bedroom 1, Other, Attic
Basement Full, Fully Finished
Interior
Interior Features Primary Bath(s), Kitchen - Island, Butlers Pantry, Skylight(s), Ceiling Fan(s), WhirlPool/HotTub, Dining Area
Hot Water Propane
Heating Propane, Forced Air
Cooling Central A/C
Flooring Wood, Fully Carpeted, Tile/Brick
Fireplaces Number 1
Equipment Built-In Range, Dishwasher, Built-In Microwave
Fireplace Y
Appliance Built-In Range, Dishwasher, Built-In Microwave
Heat Source Bottled Gas/Propane
Laundry Main Floor
Exterior
Exterior Feature Deck(s), Patio(s)
Garage Inside Access, Garage Door Opener
Garage Spaces 5.0
Pool In Ground
Utilities Available Cable TV
Waterfront N
Water Access N
Roof Type Pitched,Shingle
Accessibility None
Porch Deck(s), Patio(s)
Attached Garage 2
Total Parking Spaces 5
Garage Y
Building
Lot Description Level, Open, Front Yard, Rear Yard
Story 2
Foundation Concrete Perimeter
Sewer On Site Septic
Water Public
Architectural Style Colonial
Level or Stories 2
Additional Building Above Grade
Structure Type Cathedral Ceilings,9'+ Ceilings
New Construction N
Schools
School District Appoquinimink
Others
HOA Fee Include Common Area Maintenance,Snow Removal
Senior Community No
Tax ID 13-014.10-083
Ownership Fee Simple
Security Features Security System
Acceptable Financing Conventional, VA, FHA 203(b), USDA
Listing Terms Conventional, VA, FHA 203(b), USDA
Financing Conventional,VA,FHA 203(b),USDA
Read Less
Want to know what your home might be worth? Contact us for a FREE valuation!

Our team is ready to help you sell your home for the highest possible price ASAP

Bought with Danielle L Benson • Century 21 Gold Key Realty






