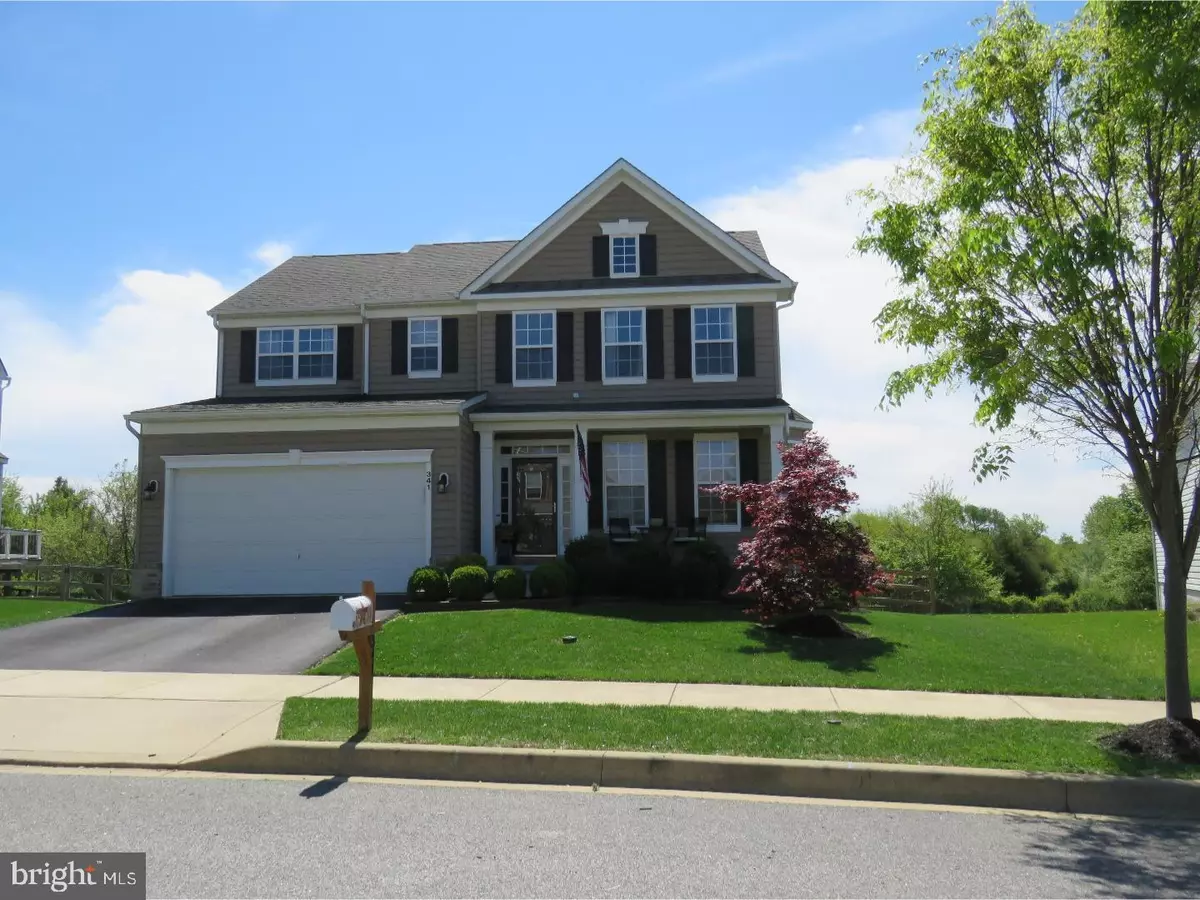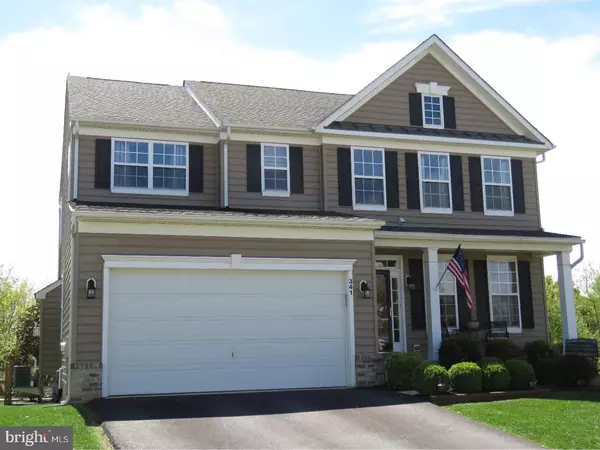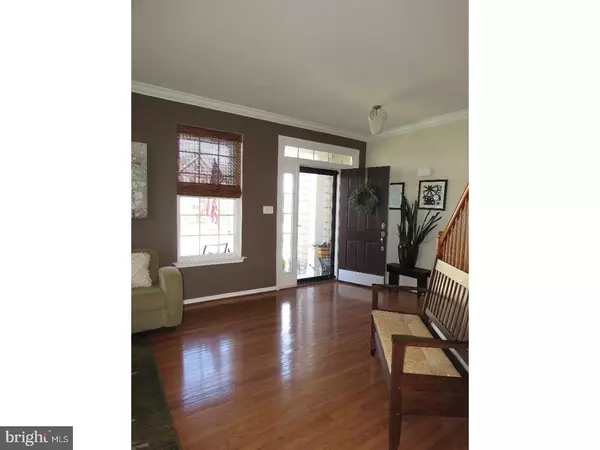$355,000
$355,000
For more information regarding the value of a property, please contact us for a free consultation.
341 NORTHHAMPTON DR Middletown, DE 19709
4 Beds
3 Baths
2,150 SqFt
Key Details
Sold Price $355,000
Property Type Single Family Home
Sub Type Detached
Listing Status Sold
Purchase Type For Sale
Square Footage 2,150 sqft
Price per Sqft $165
Subdivision Willow Grove Mill
MLS Listing ID 1000063822
Sold Date 07/07/17
Style Colonial
Bedrooms 4
Full Baths 2
Half Baths 1
HOA Fees $8/ann
HOA Y/N Y
Abv Grd Liv Area 2,150
Originating Board TREND
Year Built 2009
Annual Tax Amount $2,487
Tax Year 2016
Lot Size 10,019 Sqft
Acres 0.23
Lot Dimensions 0X0
Property Description
Pride of ownership being passed on to a lucky new Middletown resident! Better than brand new - upgrades & updates galore - beaded siding, covered front porch w/ pillars, upgraded front door/storm door, crown molding, main level hardwood floors, bay window, new ceiling fans, updated lighting/fixtures throughout all rooms, bathrooms & windows. Gourmet kitchen package, recessed lighting, stainless appliances including 5 burner gas stove, extra large under mount sink w/ premium faucet, high quality granite, 42" cabinets w/ crown & tiled back splash. French doors invite you to the maintenance free deck, complete w/ outdoor speakers & light package for the railing, steps, walkway & your stamped concrete patio. Professionally landscaped w/ fully fenced in back yard, complete w/ 2 gates. Family room boasts a lovely stone fireplace. Master suite offers double doors, tray ceilings, 2 closets & custom tiled luxury bath. 2nd floor laundry room is a convenient bonus! Full basement w/ egress window to allow for future finished space w/ rough in for a full bath.
Location
State DE
County New Castle
Area South Of The Canal (30907)
Zoning 23R-2
Rooms
Other Rooms Living Room, Dining Room, Primary Bedroom, Bedroom 2, Bedroom 3, Kitchen, Family Room, Bedroom 1, Laundry
Basement Full
Interior
Interior Features Kitchen - Eat-In
Hot Water Natural Gas
Heating Gas, Forced Air
Cooling Central A/C
Fireplaces Number 1
Fireplace Y
Heat Source Natural Gas
Laundry Upper Floor
Exterior
Garage Spaces 5.0
Waterfront N
Water Access N
Accessibility None
Attached Garage 2
Total Parking Spaces 5
Garage Y
Building
Story 2
Sewer Public Sewer
Water Public
Architectural Style Colonial
Level or Stories 2
Additional Building Above Grade
New Construction N
Schools
School District Appoquinimink
Others
Senior Community No
Tax ID 23-036.00-102
Ownership Fee Simple
Read Less
Want to know what your home might be worth? Contact us for a FREE valuation!

Our team is ready to help you sell your home for the highest possible price ASAP

Bought with Susan D Manners • BHHS Fox & Roach-Chadds Ford






