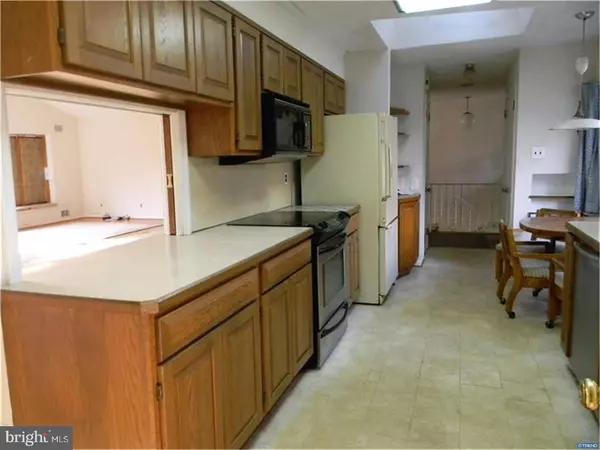$212,000
$240,000
11.7%For more information regarding the value of a property, please contact us for a free consultation.
3 BRIDLEBROOK LN Newark, DE 19711
5 Beds
3 Baths
3,775 SqFt
Key Details
Sold Price $212,000
Property Type Single Family Home
Sub Type Detached
Listing Status Sold
Purchase Type For Sale
Square Footage 3,775 sqft
Price per Sqft $56
Subdivision Covered Bridge Farms
MLS Listing ID 1000061052
Sold Date 05/16/17
Style Ranch/Rambler
Bedrooms 5
Full Baths 3
HOA Fees $41/ann
HOA Y/N Y
Abv Grd Liv Area 3,775
Originating Board TREND
Year Built 1965
Annual Tax Amount $4,498
Tax Year 2016
Lot Size 1.100 Acres
Acres 1.1
Lot Dimensions 335X142
Property Description
INVESTOR ALEART - PRICED TO REFLECT OUTDATED SEPTIC SYSTEM AND UPDATING. Being sold as-is and seller will not make any repairs. Mid century contemporary in the desirable neighborhood of Covered Bridge Farms. 5 Bedrooms and 3 full baths on 1.01 lot backing to Head of Christiana Creek. The floor plan is open and great for entertaining. The great room features a cathedral ceiling with exposed beams and dramatic windows that overlook the magnificent yard. A 12X20 Screen porch is adjacent to the great room and opens to a deck. The main level features the Master and a second and third bedroom, 2 full baths and laundry room. Lower level has a family room with a second brick fireplace, 2 bedrooms and full bath plus a nice workshop area and a craft room. Roof was replaced in 2010 when 23 solar panels were installed, saving $1300/yr in energy costs. Located across from White Clay Preserve, less than 2 miles from the University of Delaware.
Location
State DE
County New Castle
Area Newark/Glasgow (30905)
Zoning NC21
Rooms
Other Rooms Living Room, Dining Room, Primary Bedroom, Bedroom 2, Bedroom 3, Kitchen, Family Room, Bedroom 1, Laundry, Other, Attic
Basement Full, Outside Entrance, Fully Finished
Interior
Interior Features Primary Bath(s), Butlers Pantry, Skylight(s), Attic/House Fan, Wood Stove, Exposed Beams, Stall Shower, Kitchen - Eat-In
Hot Water Oil
Heating Oil, Forced Air
Cooling Central A/C
Flooring Wood, Fully Carpeted, Tile/Brick
Fireplaces Number 2
Fireplaces Type Brick
Equipment Built-In Range, Dishwasher
Fireplace Y
Window Features Bay/Bow
Appliance Built-In Range, Dishwasher
Heat Source Oil
Laundry Main Floor
Exterior
Exterior Feature Deck(s), Porch(es)
Garage Inside Access, Garage Door Opener
Garage Spaces 5.0
Utilities Available Cable TV
Waterfront N
Water Access N
Roof Type Pitched,Shingle
Accessibility None
Porch Deck(s), Porch(es)
Attached Garage 2
Total Parking Spaces 5
Garage Y
Building
Lot Description Sloping, Open, Front Yard, Rear Yard, SideYard(s)
Story 1
Foundation Brick/Mortar
Sewer On Site Septic
Water Well
Architectural Style Ranch/Rambler
Level or Stories 1
Additional Building Above Grade
New Construction N
Schools
School District Christina
Others
HOA Fee Include Snow Removal
Senior Community No
Tax ID 0900730033
Ownership Fee Simple
Acceptable Financing Conventional
Listing Terms Conventional
Financing Conventional
Read Less
Want to know what your home might be worth? Contact us for a FREE valuation!

Our team is ready to help you sell your home for the highest possible price ASAP

Bought with James Taylor • Keller Williams Realty Wilmington






