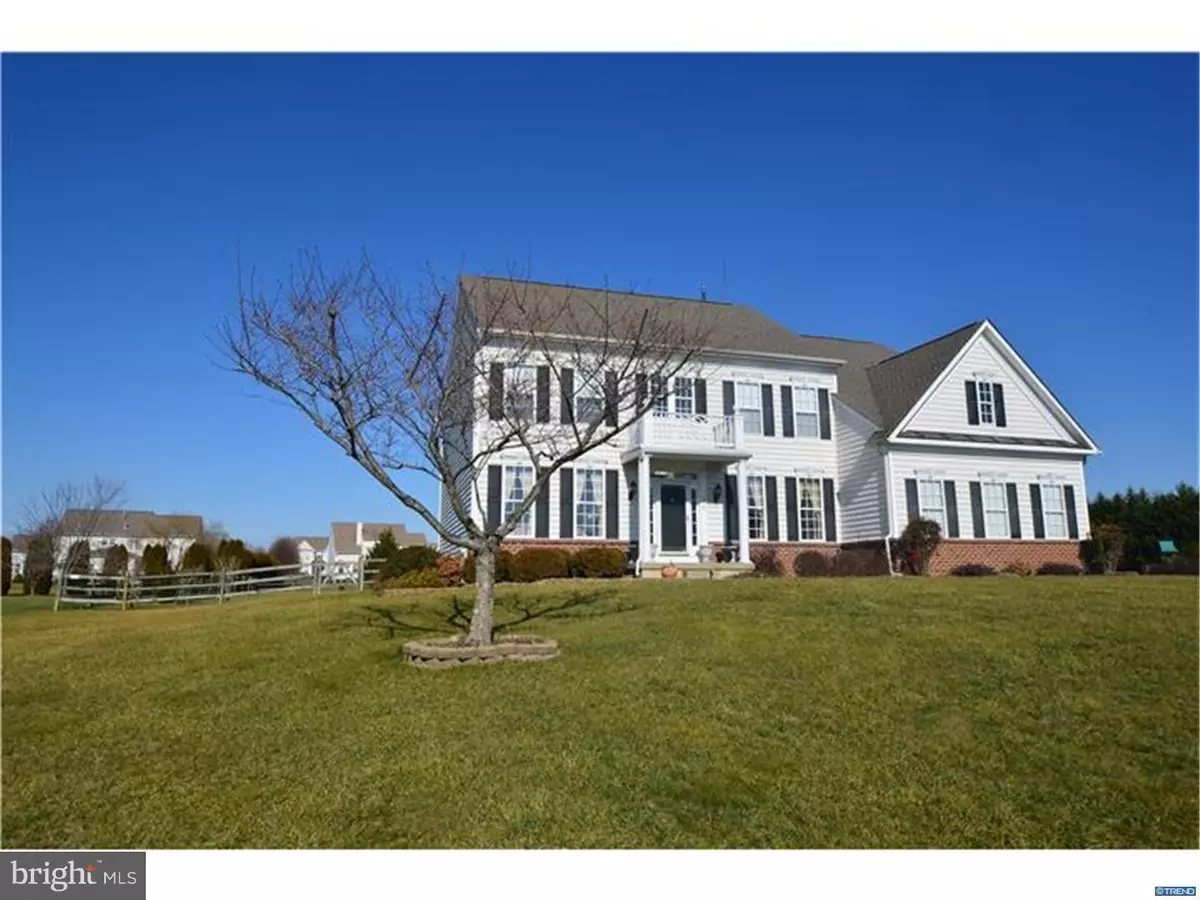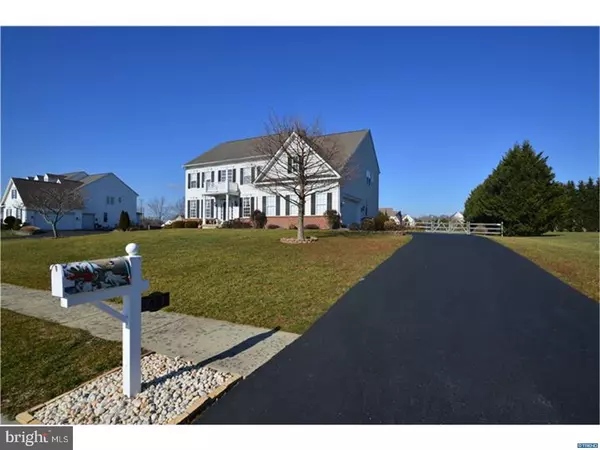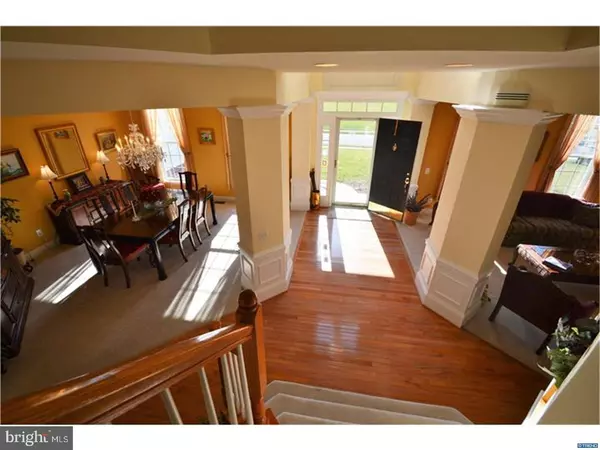$510,000
$530,000
3.8%For more information regarding the value of a property, please contact us for a free consultation.
213 SAMMONS POND DR Middletown, DE 19709
4 Beds
5 Baths
6,582 SqFt
Key Details
Sold Price $510,000
Property Type Single Family Home
Sub Type Detached
Listing Status Sold
Purchase Type For Sale
Square Footage 6,582 sqft
Price per Sqft $77
Subdivision Back Creek
MLS Listing ID 1000059870
Sold Date 06/23/17
Style Traditional
Bedrooms 4
Full Baths 4
Half Baths 1
HOA Fees $25/ann
HOA Y/N Y
Abv Grd Liv Area 4,325
Originating Board TREND
Year Built 2003
Annual Tax Amount $4,145
Tax Year 2016
Lot Size 0.810 Acres
Acres 0.81
Lot Dimensions 0X0
Property Description
Magnificent Evanston Model by Anderson Homes boasts impressive features. Grand 2story foyer, columns w/molding, hardwood floor, oak stair railing, decorative nook w/lighting, flanked by Living & Dining Rm. Powder Rm with hardwood and pedestal sink. Double door entry office with ceiling fan, light & windows with back view. The heart of this home is the gourmet Kitchen, opening to Breakfast, Sun & Family Rm. Kitchen amenities and size provides a luxurious feeling, with chair rail molding, floating tile floor, recessed lights, granite counter, tile backsplash with decorative inlay, stainless GE Appliances, gas cooktop, wall oven w/convection, state of art refrig, oversized island with bar stool seating, pantry, dry bar with granite counter, wall & base cabinet. SunRm features windows surround w/transom, French doors to the deck, ceiling fan with light, chandelier, granite counter w/pub stool seating. Breakfast Rm with chandelier with half wall view into FR. Sunken Family Rm with marble surround gas FP w/eye ball lights, ceiling fan w/light, windows w/transom, half-walls with view to Kitchen and gallery style hall to the Laundry with tile floor, paneled wood wall with hooks, garage and back stairs. Private quarters on upper level. Enter double door Master Suite with bonus lounge, chandelier, 2 walkin closets w/cabinets, large bath with oversized dual sink vanity, large mirror & mirror medicine cabinet, linen closet, large tiled shower with glass surround, tile jetted tub with window, toilet rm with window. Princess Suite w/full bath, 2 other BedRms share a Jack/Jill full bath. Permitted finished basement w/exterior walkout door and concrete stairs, can be used as Inlaw Suite, w/full kitchen with vinyl tile floor, sink, stove, dishwasher, microwave, island and lots of cabinets track lights; Dining w/chandelier, Family Rm with sofas, daybed, electric fireplace, bar w/Corian counter and quality wood & glass front cabinets, shutters on window with back light, recessed lights and laminate wood floor. Workshop with peg board, cabinets & shelves; multi closets; utility & storage rms; office area; Full Bath with tiled shower & single vanity. Recently painted deck, dual steps, slate tiled wall grilling station & area for fire pit gathering. Split rail fence w/multi gates. Oversized blacktop driveway. Central Vac, Irrigation Sys with 13zones, new 50 gallon hotwater heater, security sys, new insulated garage door and an opener. Prof cleaned, smoke and pet free.
Location
State DE
County New Castle
Area South Of The Canal (30907)
Zoning S
Rooms
Other Rooms Living Room, Dining Room, Primary Bedroom, Bedroom 2, Bedroom 3, Kitchen, Family Room, Bedroom 1, In-Law/auPair/Suite, Laundry, Other
Basement Full, Outside Entrance, Fully Finished
Interior
Interior Features Primary Bath(s), Kitchen - Island, Butlers Pantry, Ceiling Fan(s), Central Vacuum, 2nd Kitchen, Stall Shower, Dining Area
Hot Water Natural Gas
Heating Gas, Forced Air
Cooling Central A/C
Flooring Wood, Fully Carpeted, Tile/Brick
Fireplaces Number 1
Fireplaces Type Marble, Gas/Propane
Equipment Cooktop, Oven - Wall, Dishwasher, Built-In Microwave
Fireplace Y
Appliance Cooktop, Oven - Wall, Dishwasher, Built-In Microwave
Heat Source Natural Gas
Laundry Main Floor
Exterior
Exterior Feature Deck(s), Patio(s)
Garage Inside Access, Garage Door Opener
Garage Spaces 5.0
Fence Other
Waterfront N
Water Access N
Roof Type Shingle
Accessibility None
Porch Deck(s), Patio(s)
Attached Garage 2
Total Parking Spaces 5
Garage Y
Building
Story 2
Foundation Concrete Perimeter
Sewer On Site Septic
Water Public
Architectural Style Traditional
Level or Stories 2
Additional Building Above Grade, Below Grade
Structure Type Cathedral Ceilings,9'+ Ceilings
New Construction N
Schools
School District Appoquinimink
Others
HOA Fee Include Common Area Maintenance
Senior Community No
Tax ID 11-064.00-025
Ownership Fee Simple
Security Features Security System
Acceptable Financing Conventional, VA, FHA 203(b), USDA
Listing Terms Conventional, VA, FHA 203(b), USDA
Financing Conventional,VA,FHA 203(b),USDA
Read Less
Want to know what your home might be worth? Contact us for a FREE valuation!

Our team is ready to help you sell your home for the highest possible price ASAP

Bought with Stephen A. Tolmie Sr. • RE/MAX 1st Choice - Middletown






