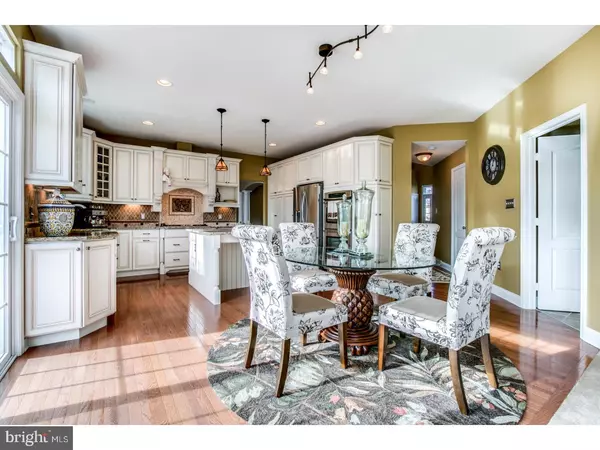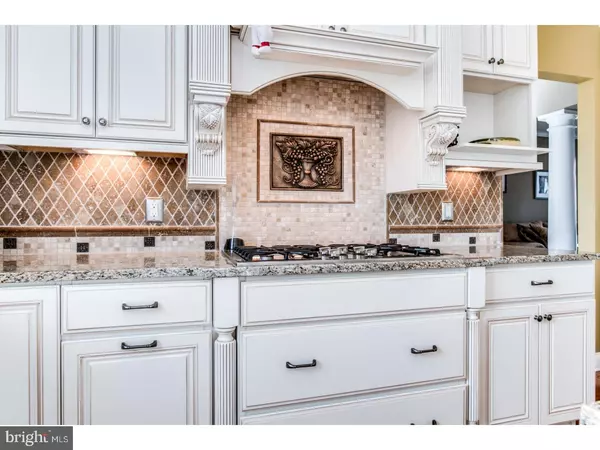$425,000
$432,500
1.7%For more information regarding the value of a property, please contact us for a free consultation.
1306 WATERTHRUSH CT Middletown, DE 19709
4 Beds
3 Baths
3,075 SqFt
Key Details
Sold Price $425,000
Property Type Single Family Home
Sub Type Detached
Listing Status Sold
Purchase Type For Sale
Square Footage 3,075 sqft
Price per Sqft $138
Subdivision Augustine Creek
MLS Listing ID 1000059924
Sold Date 04/14/17
Style Other
Bedrooms 4
Full Baths 3
HOA Fees $27/ann
HOA Y/N Y
Abv Grd Liv Area 3,075
Originating Board TREND
Year Built 2013
Annual Tax Amount $3,243
Tax Year 2016
Lot Size 0.630 Acres
Acres 0.63
Property Description
Why wait on new construction when you can move into this meticulously maintained 4 year young home. This property sits on a large (0.63) premium lot, totally fenced, offering uninterrupted views of the countryside with the added bonus of having a true walk-out basement. This home definitely has plenty of curb appeal from how proudly it sits on the lot to the attractive stone frontage. As you enter the stunning 2 story foyer, you can't help but notice the gleaming hardwood floors, the custom neutral tones & mill work, including the dramatic staircase. The living room flows seamlessly into the dining room, separation is only defined by majestic pillars, perfect size for those large dinner parties. The main floor features a bonus room which could be used as a home office, or a main floor bedroom if desired, your choice. There is also a full bathroom for your convenience. The Gourmet kitchen is a true chefs delight from the large island, pendant lighting,5 burner gas cook top, double ovens, offering plenty of prep space & storage. For casual dining you can use the island or the separate kitchen table. The focal point of the family room from the kitchen is the gas fireplace & the bank of windows highlighting the lovely private views & offering easy access to the large low maintenance deck for your enjoyment. The second floor features 4 large bedrooms. The master bedroom is accessed by double doors & opens up to a spacious retreat, with a separate sitting area. The master bathroom will not disappoint featuring a nice size soaking tub, double shower stall & duel sinks. This home is a must see & won't last long. Make sure you put this property on your tour today.
Location
State DE
County New Castle
Area South Of The Canal (30907)
Zoning NC21
Rooms
Other Rooms Living Room, Dining Room, Primary Bedroom, Bedroom 2, Bedroom 3, Kitchen, Family Room, Bedroom 1, Other
Basement Full, Unfinished, Outside Entrance
Interior
Interior Features Kitchen - Island, Ceiling Fan(s), Kitchen - Eat-In
Hot Water Instant Hot Water
Heating Gas, Forced Air
Cooling Central A/C
Fireplaces Number 1
Fireplaces Type Marble
Equipment Cooktop, Oven - Double, Oven - Self Cleaning, Disposal, Built-In Microwave
Fireplace Y
Window Features Energy Efficient
Appliance Cooktop, Oven - Double, Oven - Self Cleaning, Disposal, Built-In Microwave
Heat Source Natural Gas
Laundry Lower Floor
Exterior
Garage Spaces 4.0
Fence Other
Water Access N
Accessibility None
Attached Garage 2
Total Parking Spaces 4
Garage Y
Building
Lot Description Front Yard, Rear Yard, SideYard(s)
Story 2
Sewer Public Sewer
Water Public
Architectural Style Other
Level or Stories 2
Additional Building Above Grade
Structure Type Cathedral Ceilings,9'+ Ceilings
New Construction N
Schools
School District Appoquinimink
Others
Senior Community No
Tax ID 13-014.10-184
Ownership Fee Simple
Acceptable Financing Conventional, VA, FHA 203(b)
Listing Terms Conventional, VA, FHA 203(b)
Financing Conventional,VA,FHA 203(b)
Read Less
Want to know what your home might be worth? Contact us for a FREE valuation!

Our team is ready to help you sell your home for the highest possible price ASAP

Bought with Evan R Thomas • RE/MAX By The Sea






