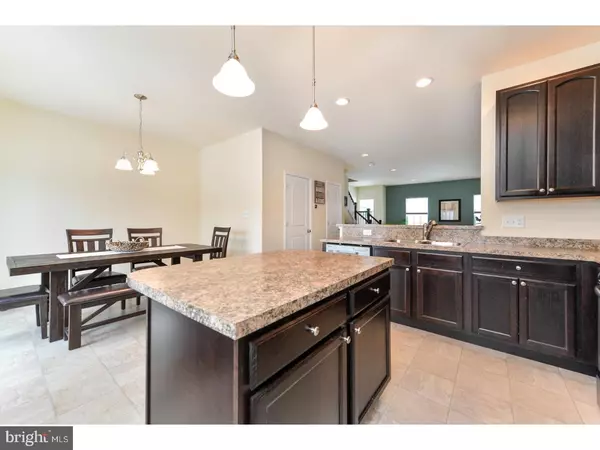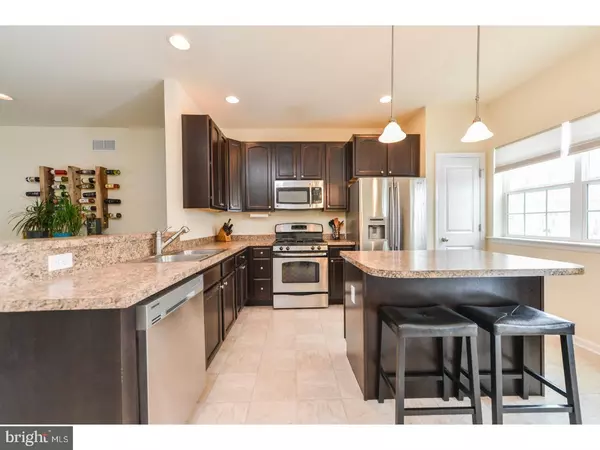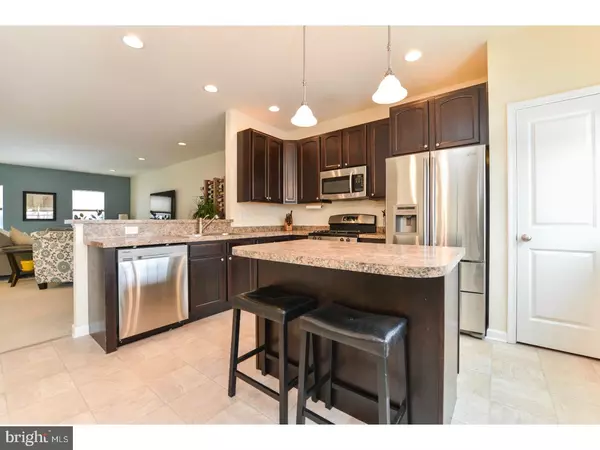$263,001
$267,500
1.7%For more information regarding the value of a property, please contact us for a free consultation.
350 LATROBE DR Newark, DE 19702
3 Beds
3 Baths
2,225 SqFt
Key Details
Sold Price $263,001
Property Type Townhouse
Sub Type Interior Row/Townhouse
Listing Status Sold
Purchase Type For Sale
Square Footage 2,225 sqft
Price per Sqft $118
Subdivision La Grange
MLS Listing ID 1000059152
Sold Date 05/04/17
Style Colonial
Bedrooms 3
Full Baths 2
Half Baths 1
HOA Y/N N
Abv Grd Liv Area 2,225
Originating Board TREND
Year Built 2011
Annual Tax Amount $1,983
Tax Year 2016
Lot Size 2,614 Sqft
Acres 0.06
Lot Dimensions 20X200
Property Description
OPPORTUNITY IS KNOCKING!!! This home offers tremendous amounts of living space with an open floor plan concept. The living room flows into a beautiful kitchen with 42" cabinets, stainless steel appliances, and large center island. There is still room for a dining room table in this large eat-in kitchen which makes it a great space for entertaining and conversation. Upstairs is a large master suite which includes a large walk-in closet, a newly-tiled master bath, and square footage that accommodates a king-sized bed. The master bath includes dual vanities, a separate shower, and a soaking tub, which makes this area a spacious room for relaxation. On the same floor are two additional bedrooms, adequately sized for queen bed sets, conveniently located near another full bathroom. The lower level boasts a great space to get cozy on the couch with a book, or to even watch your favorite movie or sports team. The laundry area and storage closet are included on this floor and are tucked away, yet convenient. This property includes a two-car garage, a fenced-in backyard, and a patio. Enjoy your nights out on the large second-floor deck overlooking the tree-lined backyard. The house is located only minutes from schools, parks, hospitals, shopping, restaurants, the city of Newark, and the University of Delaware. Come take your personal tour today!!!
Location
State DE
County New Castle
Area Newark/Glasgow (30905)
Zoning S
Rooms
Other Rooms Living Room, Primary Bedroom, Bedroom 2, Kitchen, Family Room, Bedroom 1, Attic
Basement Full, Outside Entrance, Fully Finished
Interior
Interior Features Primary Bath(s), Kitchen - Island, Butlers Pantry, Ceiling Fan(s), Kitchen - Eat-In
Hot Water Natural Gas
Heating Gas, Forced Air
Cooling Central A/C
Flooring Fully Carpeted, Vinyl, Tile/Brick
Equipment Built-In Range, Oven - Self Cleaning, Dishwasher, Refrigerator, Disposal
Fireplace N
Appliance Built-In Range, Oven - Self Cleaning, Dishwasher, Refrigerator, Disposal
Heat Source Natural Gas
Laundry Lower Floor
Exterior
Exterior Feature Deck(s)
Garage Inside Access, Garage Door Opener
Garage Spaces 2.0
Fence Other
Utilities Available Cable TV
Waterfront N
Water Access N
Roof Type Pitched
Accessibility None
Porch Deck(s)
Attached Garage 2
Total Parking Spaces 2
Garage Y
Building
Lot Description Rear Yard
Story 3+
Foundation Slab
Sewer Public Sewer
Water Public
Architectural Style Colonial
Level or Stories 3+
Additional Building Above Grade
Structure Type 9'+ Ceilings
New Construction N
Schools
Elementary Schools Brader
Middle Schools Gauger-Cobbs
High Schools Glasgow
School District Christina
Others
Senior Community No
Tax ID 11-026.10-075
Ownership Fee Simple
Acceptable Financing Conventional, VA, FHA 203(b)
Listing Terms Conventional, VA, FHA 203(b)
Financing Conventional,VA,FHA 203(b)
Read Less
Want to know what your home might be worth? Contact us for a FREE valuation!

Our team is ready to help you sell your home for the highest possible price ASAP

Bought with Kalpana Joshi • Patterson-Schwartz-Hockessin






