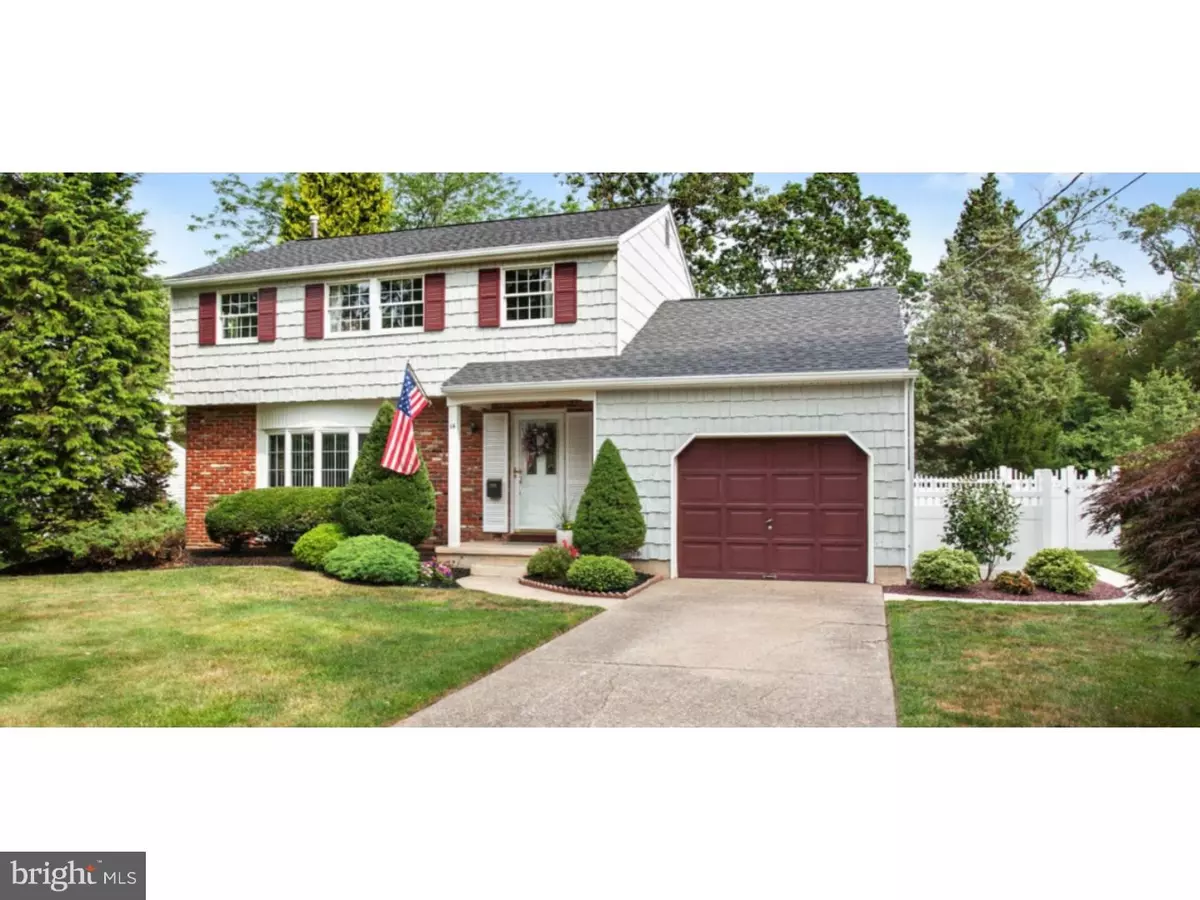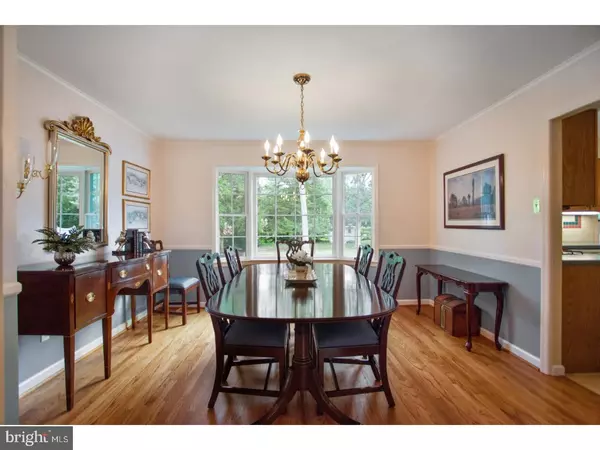$238,000
$245,000
2.9%For more information regarding the value of a property, please contact us for a free consultation.
14 BIRCH GROVE LN Turnersville, NJ 08012
4 Beds
2 Baths
1,741 SqFt
Key Details
Sold Price $238,000
Property Type Single Family Home
Sub Type Detached
Listing Status Sold
Purchase Type For Sale
Square Footage 1,741 sqft
Price per Sqft $136
Subdivision Birches
MLS Listing ID 1000054472
Sold Date 09/22/17
Style Colonial
Bedrooms 4
Full Baths 1
Half Baths 1
HOA Y/N N
Abv Grd Liv Area 1,741
Originating Board TREND
Year Built 1966
Annual Tax Amount $6,238
Tax Year 2016
Lot Size 0.351 Acres
Acres 0.35
Lot Dimensions 75X204
Property Description
BEAUTY AND THE BEST......describes this impeccably maintained home in turn key condition. There is so much Pride of Ownership demonstrated throughout this 4 BR, 1 1/2 Bath, 2 Story Home. Let's start with the front which is a facsimile cedar shake type siding and covered front porch which is an invitation to preview the rest of the home. Enter through the leaded glass front door into the foyer. The house is adorned with hardwood floors where exposed on two levels. The formal living room is accented by a custom bow window which allows for natural lighting to flow between the living room and dining rooms. Enjoy those formal and holiday dinners in this spacious dining room which features a custom angle bay window. Prepare your meals in this well equipped kitchen featuring gas range, dishwasher, refrigerator, microwave, garbage disposal and pantry while appreciating the expanded custom eat-in area of the kitchen. Relax in the step-down family room that boasts a vaulted ceiling with skylights and a sliding glass door that leads to a custom paver patio with surrounding stone wall. The powder room is conveniently located off of the family room. The second story is unique with the extra walk-in, floored storage area located above the garage. The Master BR also has the advantage of natural light permeating through the double hung windows. Bedroom #2 is spacious and shares the same advantage of the Master BR in relation to the natural light and cross ventilating windows. Bedroom #3 faces the back yard allowing for privacy. Bedroom #4 is currently being used as an office with custom built-ins but can be utilized as a functional bedroom. The hall bath has been updated and is pristine! The partially finished basement features a custom pool table with built-in cabinetry with ample storage. The unfinished portion of the basement includes the washer, dryer, built -in shelving and workbench. The oversized fenced, treed lot is approximately 1/3 of an acre. For additional lawn storage, there is a custom shed in the rear of the yard for storing tools and lawn equipment. Additional amenities include Gas FWA heat, central air conditioning as well as a brand new roof, (April, 2017). Sellers are providing a 1 year Home Warranty at Sellers' expense. Call now for your personal preview. PS.....this is a SMOKE FREE HOME! 2 hours notice appreciated!
Location
State NJ
County Gloucester
Area Washington Twp (20818)
Zoning PR1
Rooms
Other Rooms Living Room, Dining Room, Primary Bedroom, Bedroom 2, Bedroom 3, Kitchen, Family Room, Bedroom 1, Laundry, Other, Attic
Basement Full
Interior
Interior Features Butlers Pantry, Skylight(s), Ceiling Fan(s), Attic/House Fan, Kitchen - Eat-In
Hot Water Natural Gas
Heating Gas, Forced Air
Cooling Central A/C
Flooring Wood, Fully Carpeted, Vinyl
Equipment Built-In Range, Oven - Self Cleaning, Dishwasher, Disposal, Built-In Microwave
Fireplace N
Window Features Bay/Bow,Energy Efficient
Appliance Built-In Range, Oven - Self Cleaning, Dishwasher, Disposal, Built-In Microwave
Heat Source Natural Gas
Laundry Basement
Exterior
Exterior Feature Patio(s)
Parking Features Inside Access
Garage Spaces 4.0
Fence Other
Utilities Available Cable TV
Water Access N
Roof Type Shingle
Accessibility None
Porch Patio(s)
Total Parking Spaces 4
Garage N
Building
Lot Description Level, Trees/Wooded, Front Yard, Rear Yard, SideYard(s)
Story 2
Foundation Brick/Mortar
Sewer Public Sewer
Water Public
Architectural Style Colonial
Level or Stories 2
Additional Building Above Grade
Structure Type Cathedral Ceilings
New Construction N
Others
Pets Allowed Y
Senior Community No
Tax ID 18-00116 11-00029
Ownership Fee Simple
Acceptable Financing Conventional, VA, FHA 203(b)
Listing Terms Conventional, VA, FHA 203(b)
Financing Conventional,VA,FHA 203(b)
Pets Allowed Case by Case Basis
Read Less
Want to know what your home might be worth? Contact us for a FREE valuation!

Our team is ready to help you sell your home for the highest possible price ASAP

Bought with Jonathan M Cohen • Keller Williams Realty - Cherry Hill






