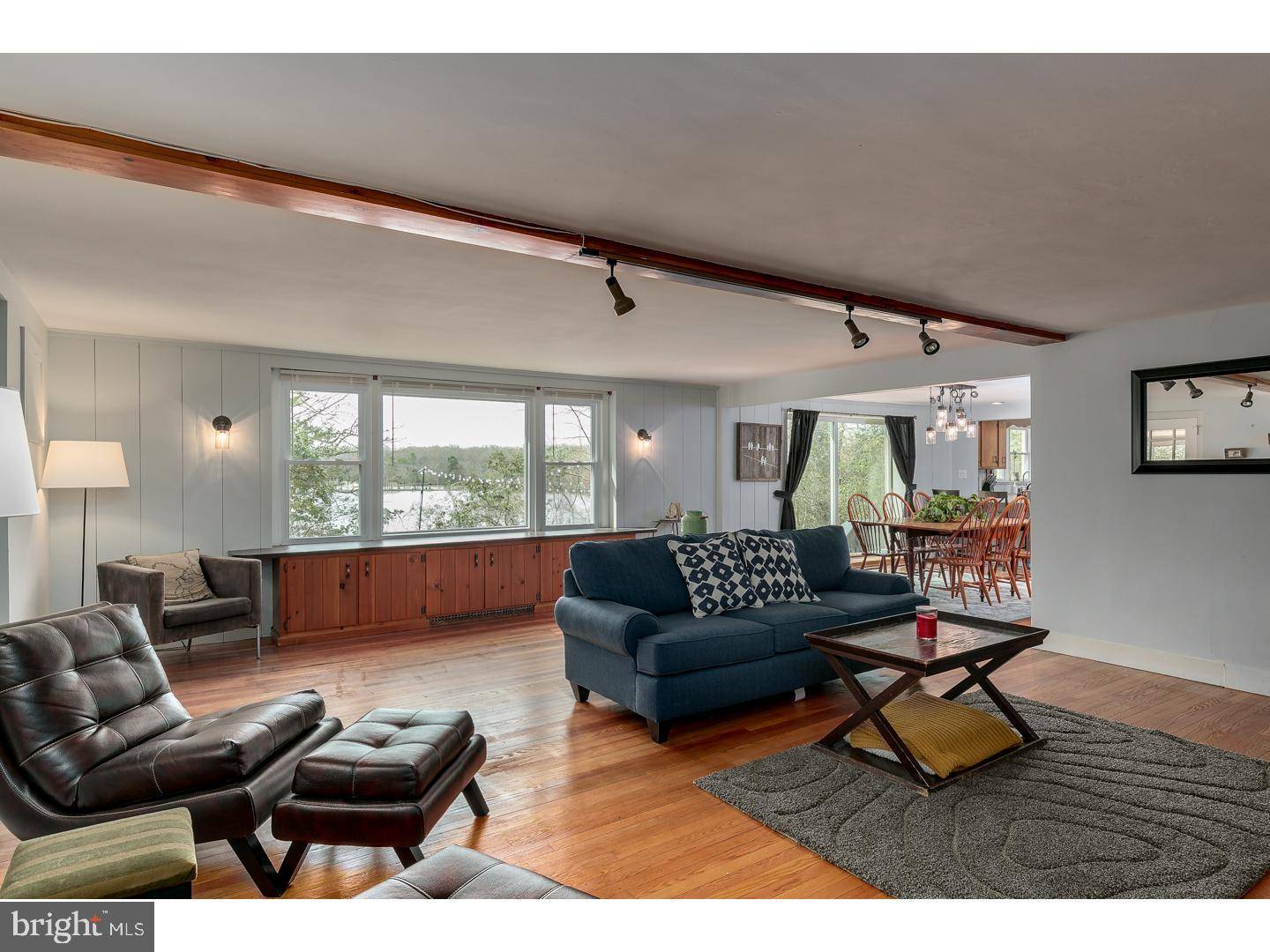Bought with Brigit Brust • Space & Company
$245,000
$245,000
For more information regarding the value of a property, please contact us for a free consultation.
59 SUNSET LAKE RD Upper Deerfield Twp, NJ 08302
3 Beds
2 Baths
1,720 SqFt
Key Details
Sold Price $245,000
Property Type Single Family Home
Sub Type Detached
Listing Status Sold
Purchase Type For Sale
Square Footage 1,720 sqft
Price per Sqft $142
Subdivision None Available
MLS Listing ID 1000048794
Sold Date 05/23/17
Style Cape Cod
Bedrooms 3
Full Baths 2
HOA Y/N N
Abv Grd Liv Area 1,720
Year Built 1942
Annual Tax Amount $5,582
Tax Year 2016
Lot Size 2.000 Acres
Acres 2.0
Lot Dimensions 0 X 0
Property Sub-Type Detached
Source TREND
Property Description
Your very own Lakeside paradise!!! Just imagine yourself coming home to a place that is so picturesque, comfortable and affordable that you might not ever have a need to go on vacation again. Take the canoe or kayak out for a relaxing evening sail at sunset; roast hot dogs or make s'mores on the fire pit overlooking the tranquility of the lake; eat outdoors in the gigantic 16 x 26 screened-in porch; entertain all your friends on the newly installed 16 x 24 paver patio; or invite friends to sit and fish of the new 15 x 18 foot dock. Inside, you will find beautiful hardwood floors on most of the downstairs area and the dining room area is perfect place the holidays. The kitchen features an electric cook top, full sized oven, refrigerator and a farmhouse sink. On a cold winter's night, the beautiful stone fireplace in the great room area will keep you warm and is a majestic 7 feet in length! There is a first floor bedroom and full bathroom with a walk-in shower. The first floor laundry off the kitchen is conveniently located, too. The second floor of the home is where you'll find the 2nd bedroom and the Master bedroom suite with it's own private, full bath. The home also features newer replacement windows, newer central air, upgraded 200 amp electric service, a newer septic system and a newer well. The maintenance free vinyl-sided exterior and gutters with leaf guards help to make maintaining the property so easy that you'll have plenty of time to enjoy the great outdoors. For the car enthusiast or hobbyist, the 24 x 48 detached garage - with a charming, hand-painted mural of days gone by - contains 2 oversized garage doors, a workshop area and a separate storage room. If all this wasn't enough, the list on amenities goes on to include a brick paver driveway, brick walkways, an octagon Gazebo, a wishing well and your very own covered bridge! This property truly is a delight, call today for your tour!
Location
State NJ
County Cumberland
Area Upper Deerfield Twp (20613)
Zoning R2
Rooms
Other Rooms Living Room, Dining Room, Primary Bedroom, Bedroom 2, Kitchen, Family Room, Bedroom 1, Laundry, Other
Basement Full
Interior
Interior Features Primary Bath(s), Breakfast Area
Hot Water Electric
Heating Oil
Cooling Central A/C
Flooring Wood, Tile/Brick
Fireplaces Number 1
Fireplaces Type Stone
Equipment Built-In Range, Dishwasher, Refrigerator
Fireplace Y
Window Features Replacement
Appliance Built-In Range, Dishwasher, Refrigerator
Heat Source Oil
Laundry Main Floor
Exterior
Exterior Feature Deck(s), Patio(s), Porch(es)
Garage Spaces 4.0
View Y/N Y
View Water
Accessibility None
Porch Deck(s), Patio(s), Porch(es)
Attached Garage 1
Total Parking Spaces 4
Garage Y
Building
Story 1.5
Sewer On Site Septic
Water Well
Architectural Style Cape Cod
Level or Stories 1.5
Additional Building Above Grade
New Construction N
Schools
School District Upper Deerfield Township Public Schools
Others
Senior Community No
Tax ID 13-01705-00002 01
Ownership Fee Simple
Read Less
Want to know what your home might be worth? Contact us for a FREE valuation!

Our team is ready to help you sell your home for the highest possible price ASAP






