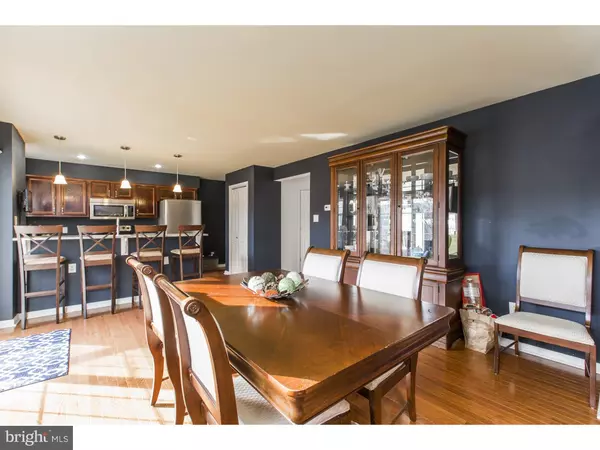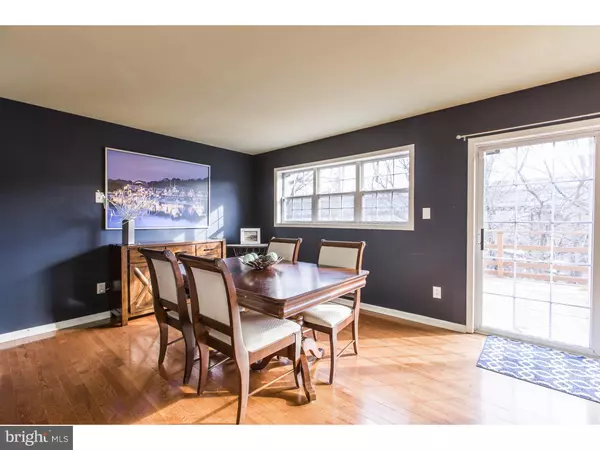$355,000
$365,000
2.7%For more information regarding the value of a property, please contact us for a free consultation.
3636 HAYWOOD ST Philadelphia, PA 19129
4 Beds
3 Baths
2,188 SqFt
Key Details
Sold Price $355,000
Property Type Single Family Home
Sub Type Detached
Listing Status Sold
Purchase Type For Sale
Square Footage 2,188 sqft
Price per Sqft $162
Subdivision East Falls
MLS Listing ID 1000025372
Sold Date 04/05/16
Style Colonial
Bedrooms 4
Full Baths 2
Half Baths 1
HOA Y/N N
Abv Grd Liv Area 2,188
Originating Board TREND
Year Built 1996
Annual Tax Amount $5,031
Tax Year 2016
Lot Size 8,700 Sqft
Acres 0.2
Lot Dimensions 55X170
Property Description
Fabulous single family home situated on a great block in desirable East Falls! Home features 4 bedrooms 2.5 baths, off street parking for 2+ cars, a spacious living room, separate dining room, open kitchen with breakfast bar, granite countertops, pendant lighting, stainless steel appliances ( refrigerator, range, microwave, dishwasher), and a large deck which overlooks an enormous fenced in side and rear yard. Master bedroom features a walk in closet, renovated en suite bath with glass tiled shower. The full finished walk out basement is complete with a separate laundry room, a storage room and a 4th bedroom or study. Walk to the train, just steps to Kelly Drive, popular eateries, coffee shops, tons of shoppping. Minutes to Center City, Art Museum and Manayunk.
Location
State PA
County Philadelphia
Area 19129 (19129)
Zoning RSA3
Rooms
Other Rooms Living Room, Dining Room, Primary Bedroom, Bedroom 2, Bedroom 3, Kitchen, Bedroom 1
Basement Full, Fully Finished
Interior
Interior Features Kitchen - Eat-In
Hot Water Electric
Heating Electric, Forced Air
Cooling Central A/C
Fireplace N
Heat Source Electric
Laundry Lower Floor
Exterior
Exterior Feature Deck(s), Patio(s)
Water Access N
Accessibility None
Porch Deck(s), Patio(s)
Garage N
Building
Story 2
Sewer Public Sewer
Water Public
Architectural Style Colonial
Level or Stories 2
Additional Building Above Grade
New Construction N
Schools
School District The School District Of Philadelphia
Others
Senior Community No
Tax ID 382066420
Ownership Fee Simple
Read Less
Want to know what your home might be worth? Contact us for a FREE valuation!

Our team is ready to help you sell your home for the highest possible price ASAP

Bought with Patrick Kashinsky • BHHS Fox & Roach -Yardley/Newtown





