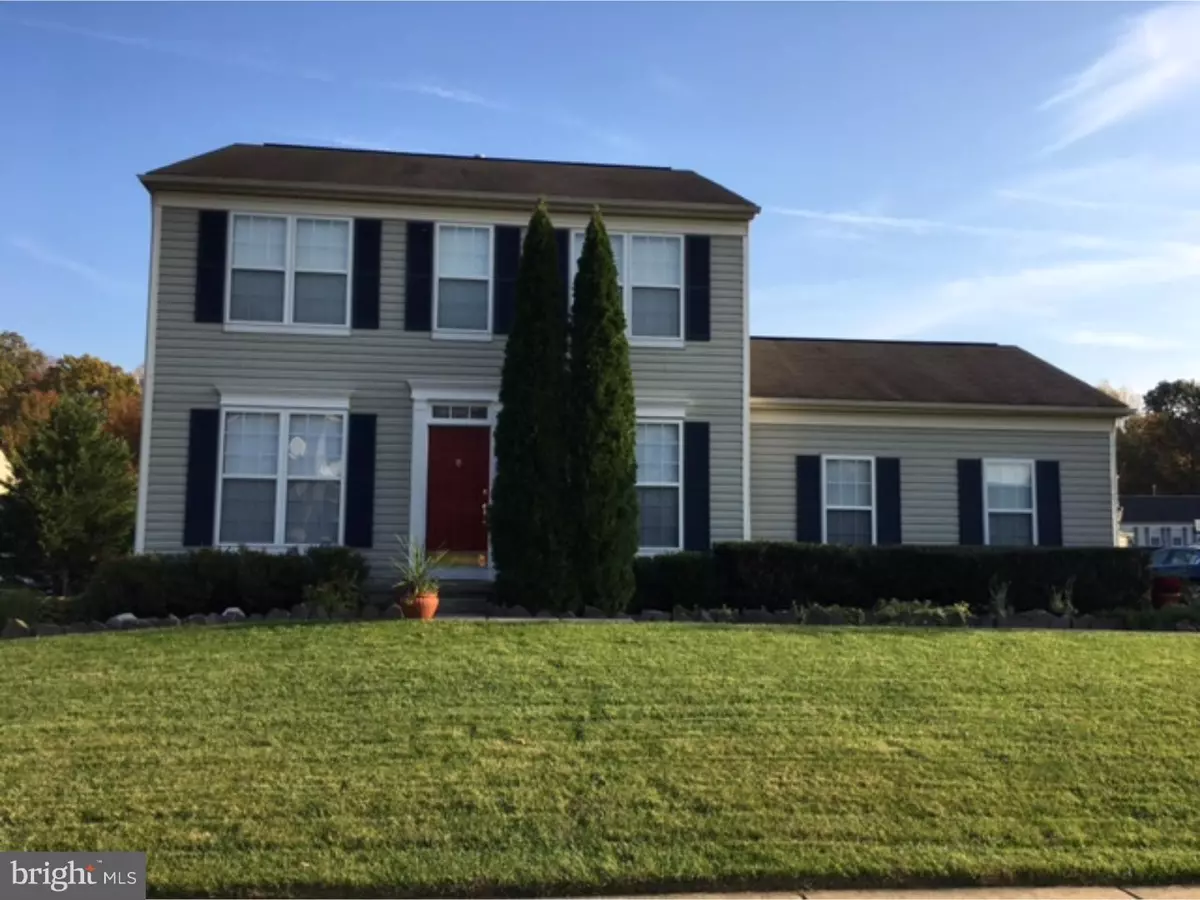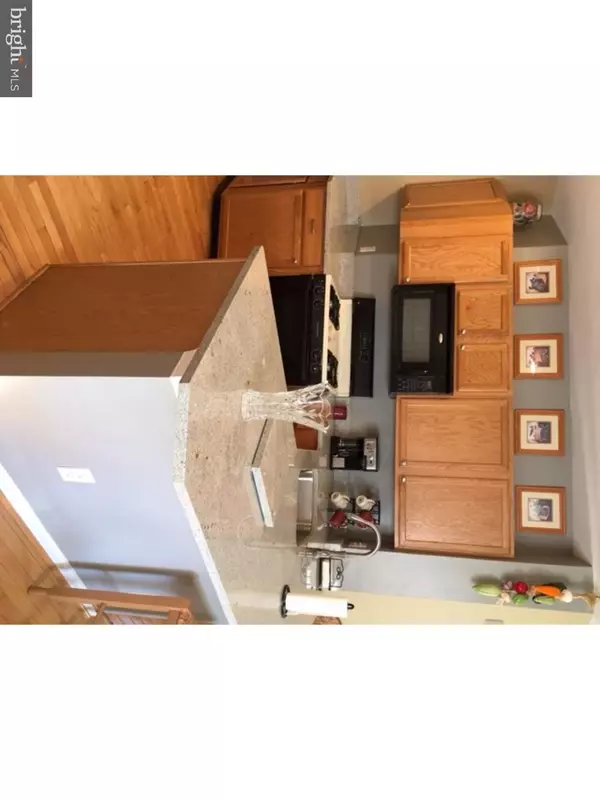$275,000
$274,900
For more information regarding the value of a property, please contact us for a free consultation.
11 BUTTONWOOD CT Newark, DE 19702
3 Beds
3 Baths
1,700 SqFt
Key Details
Sold Price $275,000
Property Type Single Family Home
Sub Type Detached
Listing Status Sold
Purchase Type For Sale
Square Footage 1,700 sqft
Price per Sqft $161
Subdivision Woodland Run
MLS Listing ID 1003957937
Sold Date 12/16/16
Style Colonial
Bedrooms 3
Full Baths 2
Half Baths 1
HOA Fees $25/ann
HOA Y/N Y
Abv Grd Liv Area 1,700
Originating Board TREND
Year Built 1999
Annual Tax Amount $2,053
Tax Year 2016
Lot Size 8,712 Sqft
Acres 0.2
Lot Dimensions 89X100
Property Description
Move-in condition well built 3 Br. 2.5 Ba turned 2 car garage home w/basement in Woodland Run! Updates that were completed in 2016 were, New Furnace, AC Compressor, carpet, Fence, Granite counter tops, Sump pump, re stained deck, plus most of the home has been freshly painted. Other features include an open turned staircase with mill-work and window seat, gas fireplace, alarm system and all appliances are included. Home is very clean with Hardwood floors throughout most of the first floor. The Eat-in kitchen with breakfast bar has been updated with new granite counter tops. The kitchen also has a bump out with a slider to a newly stained deck. The Master bedroom suite includes an extra large walk-in closet along with your personal master bath featuring a double sink in the vanity and for your convenience the laundry room is located on the second floor. The dry lower level is ready to finish with electrical outlets, heat and A/C. This home is in excellent condition and is perfect for first time buyers looking to move right in!
Location
State DE
County New Castle
Area Newark/Glasgow (30905)
Zoning NC21
Rooms
Other Rooms Living Room, Dining Room, Primary Bedroom, Bedroom 2, Kitchen, Family Room, Bedroom 1, Other
Basement Full, Unfinished
Interior
Interior Features Primary Bath(s), Kitchen - Island, Ceiling Fan(s), Stall Shower, Kitchen - Eat-In
Hot Water Natural Gas
Heating Gas, Forced Air
Cooling Central A/C
Flooring Wood, Fully Carpeted, Tile/Brick
Fireplaces Number 1
Fireplaces Type Marble, Gas/Propane
Equipment Oven - Self Cleaning, Dishwasher
Fireplace Y
Appliance Oven - Self Cleaning, Dishwasher
Heat Source Natural Gas
Laundry Upper Floor
Exterior
Exterior Feature Deck(s)
Garage Inside Access, Garage Door Opener
Garage Spaces 5.0
Fence Other
Utilities Available Cable TV
Waterfront N
Water Access N
Accessibility None
Porch Deck(s)
Attached Garage 2
Total Parking Spaces 5
Garage Y
Building
Story 2
Sewer Public Sewer
Water Public
Architectural Style Colonial
Level or Stories 2
Additional Building Above Grade
New Construction N
Schools
School District Christina
Others
HOA Fee Include Common Area Maintenance,Snow Removal
Senior Community No
Tax ID 09-037.30-136
Ownership Fee Simple
Security Features Security System
Acceptable Financing Conventional, VA, FHA 203(b)
Listing Terms Conventional, VA, FHA 203(b)
Financing Conventional,VA,FHA 203(b)
Read Less
Want to know what your home might be worth? Contact us for a FREE valuation!

Our team is ready to help you sell your home for the highest possible price ASAP

Bought with Laura Walker • Empower Real Estate, LLC






