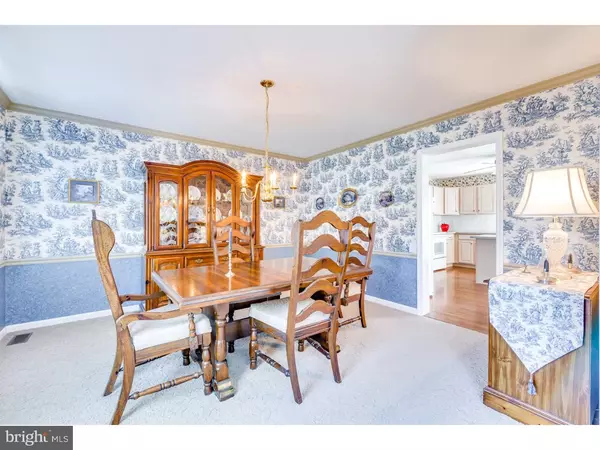$375,000
$379,900
1.3%For more information regarding the value of a property, please contact us for a free consultation.
185 HARRIET CT Newark, DE 19711
4 Beds
3 Baths
2,992 SqFt
Key Details
Sold Price $375,000
Property Type Single Family Home
Sub Type Detached
Listing Status Sold
Purchase Type For Sale
Square Footage 2,992 sqft
Price per Sqft $125
Subdivision Nonantum Mills
MLS Listing ID 1003956693
Sold Date 01/17/17
Style Colonial
Bedrooms 4
Full Baths 2
Half Baths 1
HOA Fees $7/ann
HOA Y/N Y
Abv Grd Liv Area 2,992
Originating Board TREND
Year Built 1997
Annual Tax Amount $3,494
Tax Year 2016
Lot Size 0.320 Acres
Acres 0.32
Lot Dimensions 58X111
Property Description
Welcome Home to Nonantum Mills. This beautifully maintained colonial is situated in a cul-de-sac location. Nestled in the back of the neighborhood the home enjoys a ? acre well manicured and landscaped lot with beautiful panoramic views from the rear vinyl deck. In addition to a 2 story soaring hardwood foyer you'll enjoy formal living room, dining room, laundry room ,family room and a kitchen with a nicely sized breakfast area, work island, pantry and main floor office. The family room contains two skylights, a natural gas fireplace and neutral carpeting. You'll also find extensive hardwood flooring throughout the main level. The upper level contains 4 bedrooms. The main bedroom has two walk-in closets, a 14x12 retreat space and a fully tiled bathroom with soaking tub, waterfall faucet, double vanity and double shower with glass doors. The lower level has two alcoves, a daylight walk-out onto the rear patio and is ready for finishing.
Location
State DE
County New Castle
Area Newark/Glasgow (30905)
Zoning NC10
Direction North
Rooms
Other Rooms Living Room, Dining Room, Primary Bedroom, Bedroom 2, Bedroom 3, Kitchen, Family Room, Bedroom 1, Laundry, Other
Basement Full, Unfinished, Outside Entrance
Interior
Interior Features Kitchen - Island, Butlers Pantry, Skylight(s), Ceiling Fan(s), Stain/Lead Glass, Stall Shower, Dining Area
Hot Water Natural Gas
Heating Gas, Forced Air
Cooling Central A/C
Flooring Wood, Fully Carpeted, Vinyl, Tile/Brick
Fireplaces Number 1
Fireplaces Type Gas/Propane
Equipment Built-In Range, Oven - Self Cleaning, Dishwasher, Refrigerator, Disposal
Fireplace Y
Appliance Built-In Range, Oven - Self Cleaning, Dishwasher, Refrigerator, Disposal
Heat Source Natural Gas
Laundry Main Floor
Exterior
Exterior Feature Deck(s), Patio(s)
Garage Inside Access, Garage Door Opener
Garage Spaces 5.0
Utilities Available Cable TV
Waterfront N
Water Access N
Roof Type Shingle
Accessibility None
Porch Deck(s), Patio(s)
Attached Garage 2
Total Parking Spaces 5
Garage Y
Building
Lot Description Cul-de-sac, Front Yard, Rear Yard, SideYard(s)
Story 2
Foundation Concrete Perimeter
Sewer Public Sewer
Water Public
Architectural Style Colonial
Level or Stories 2
Additional Building Above Grade
Structure Type Cathedral Ceilings
New Construction N
Schools
High Schools Christiana
School District Christina
Others
Senior Community No
Tax ID 08-053.30-214
Ownership Fee Simple
Security Features Security System
Read Less
Want to know what your home might be worth? Contact us for a FREE valuation!

Our team is ready to help you sell your home for the highest possible price ASAP

Bought with Peter Tran • Premier Realty Inc






