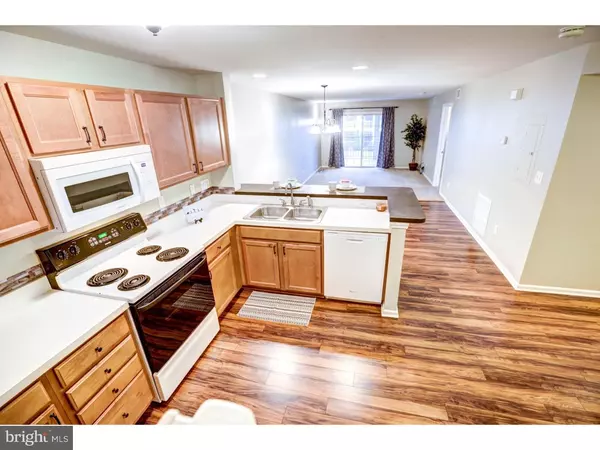$119,900
$119,900
For more information regarding the value of a property, please contact us for a free consultation.
1860 CONGRESSIONAL VILLAGE DR #6203 Middletown, DE 19709
2 Beds
2 Baths
1,050 SqFt
Key Details
Sold Price $119,900
Property Type Single Family Home
Sub Type Unit/Flat/Apartment
Listing Status Sold
Purchase Type For Sale
Square Footage 1,050 sqft
Price per Sqft $114
Subdivision Congressional Villag
MLS Listing ID 1003956275
Sold Date 11/15/16
Style Colonial,Other
Bedrooms 2
Full Baths 2
HOA Fees $258/mo
HOA Y/N N
Abv Grd Liv Area 1,050
Originating Board TREND
Year Built 2005
Annual Tax Amount $1,059
Tax Year 2015
Lot Dimensions 0X0
Property Description
Rarely available, immaculate 2 bedroom, 2 bath condo for sale in sought after Congressional Village located in Middletown. This unit has it all, new flooring, new counters, fresh paint, screened porch and scenic views of the Frog Hollow Golf Course. This home has an open floor plan, with a large kitchen with breakfast bar open to combined dining room/living room with access to screened in porch and deck. Two nice sized bedrooms, with two full baths and washer/dryer in the unit. Master bedroom offers walk in closet and private bath with double vanity. Affordable and conveniently located. Move right in - all appliances are staying. Second floor unit with convenient elevator. One floor living at its best!
Location
State DE
County New Castle
Area South Of The Canal (30907)
Zoning 23R-3
Rooms
Other Rooms Living Room, Primary Bedroom, Kitchen, Bedroom 1, Other
Interior
Interior Features Primary Bath(s), Ceiling Fan(s), Elevator, Stall Shower, Breakfast Area
Hot Water Electric
Heating Electric, Hot Water
Cooling Central A/C
Flooring Fully Carpeted
Equipment Built-In Range, Oven - Self Cleaning, Dishwasher, Disposal, Energy Efficient Appliances, Built-In Microwave
Fireplace N
Window Features Energy Efficient
Appliance Built-In Range, Oven - Self Cleaning, Dishwasher, Disposal, Energy Efficient Appliances, Built-In Microwave
Heat Source Electric
Laundry Main Floor
Exterior
Exterior Feature Deck(s), Porch(es)
Utilities Available Cable TV
Waterfront N
Water Access N
Accessibility None
Porch Deck(s), Porch(es)
Garage N
Building
Story 1
Sewer Public Sewer
Water Public
Architectural Style Colonial, Other
Level or Stories 1
Additional Building Above Grade
New Construction N
Schools
Elementary Schools Silver Lake
Middle Schools Louis L. Redding
High Schools Appoquinimink
School District Appoquinimink
Others
HOA Fee Include Common Area Maintenance,Ext Bldg Maint,Lawn Maintenance,Snow Removal,Trash,Insurance
Senior Community No
Tax ID 23-029.00-145.C.6203
Ownership Fee Simple
Read Less
Want to know what your home might be worth? Contact us for a FREE valuation!

Our team is ready to help you sell your home for the highest possible price ASAP

Bought with Maria R Baldini • Patterson-Schwartz-Hockessin






