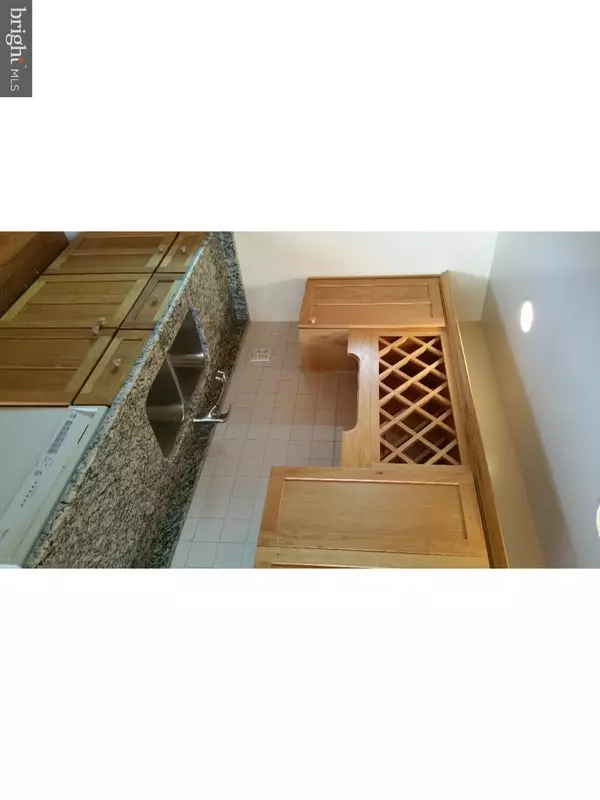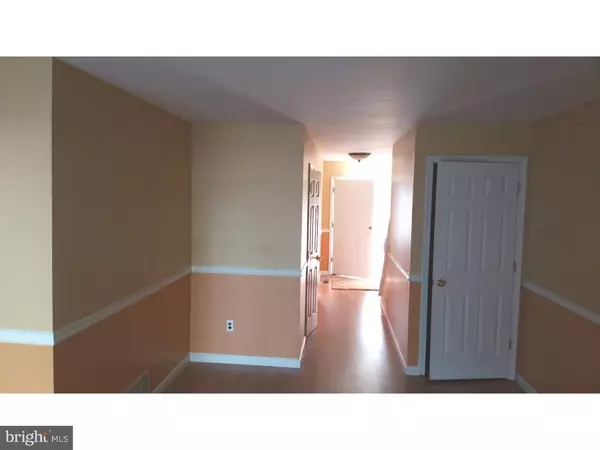$150,000
$150,000
For more information regarding the value of a property, please contact us for a free consultation.
411 MONMOUTH PL Newark, DE 19702
3 Beds
2 Baths
1,575 SqFt
Key Details
Sold Price $150,000
Property Type Townhouse
Sub Type End of Row/Townhouse
Listing Status Sold
Purchase Type For Sale
Square Footage 1,575 sqft
Price per Sqft $95
Subdivision Centennial Village
MLS Listing ID 1003956219
Sold Date 11/28/16
Style Other
Bedrooms 3
Full Baths 2
HOA Y/N N
Abv Grd Liv Area 1,575
Originating Board TREND
Year Built 1977
Annual Tax Amount $1,490
Tax Year 2015
Lot Size 8,276 Sqft
Acres 0.19
Lot Dimensions 28X115
Property Description
Hello, I'am back! Wonderfully remodeled 3 bedroom, 2 baths with finished basement. Everything in this one is new. New kitchen granite counter tops and new flooring throughout. Brand new hot water heater, furnace, deck and roof. Hugh fenced backyard to entertain families and friends. A great starter home with over 1500 sq. ft end unit. Convenient 3 car parking at the doorstep. The Large lot has access from Monmouth Place and 76th street off of Smalley's Dam Rd. Glass sliders open onto a good size deck at the side of the house from the well-proportioned kitchen and eating area. A second set of sliders open from the rear great room onto the back yard. Entry at the front of the home is a side hall style to the dining room, great room & a full size bath. Upstairs are 3 well-proportioned bedrooms with ample closet space and ceiling fans. The master bedroom has access to the full bath. The lower level has enclosed laundry and utility areas as well as an open space with plenty of room. This one won't last long so make an offer today.
Location
State DE
County New Castle
Area Newark/Glasgow (30905)
Zoning NCPUD
Rooms
Other Rooms Living Room, Dining Room, Primary Bedroom, Bedroom 2, Kitchen, Family Room, Bedroom 1, Laundry, Attic
Basement Full
Interior
Interior Features Butlers Pantry, Ceiling Fan(s)
Hot Water Natural Gas
Heating Gas, Forced Air
Cooling Central A/C
Flooring Fully Carpeted, Vinyl
Fireplaces Number 1
Equipment Oven - Self Cleaning, Commercial Range
Fireplace Y
Window Features Replacement
Appliance Oven - Self Cleaning, Commercial Range
Heat Source Natural Gas
Laundry Basement
Exterior
Utilities Available Cable TV
Waterfront N
Water Access N
Roof Type Shingle
Accessibility None
Garage N
Building
Lot Description Corner
Story 2
Sewer Public Sewer
Water Public
Architectural Style Other
Level or Stories 2
Additional Building Above Grade
New Construction N
Schools
High Schools Christiana
School District Christina
Others
Senior Community No
Tax ID 10-039.10-198
Ownership Fee Simple
Acceptable Financing Conventional, VA, FHA 203(b)
Listing Terms Conventional, VA, FHA 203(b)
Financing Conventional,VA,FHA 203(b)
Read Less
Want to know what your home might be worth? Contact us for a FREE valuation!

Our team is ready to help you sell your home for the highest possible price ASAP

Bought with Michelle L Brown • PRS Real Estate Group






