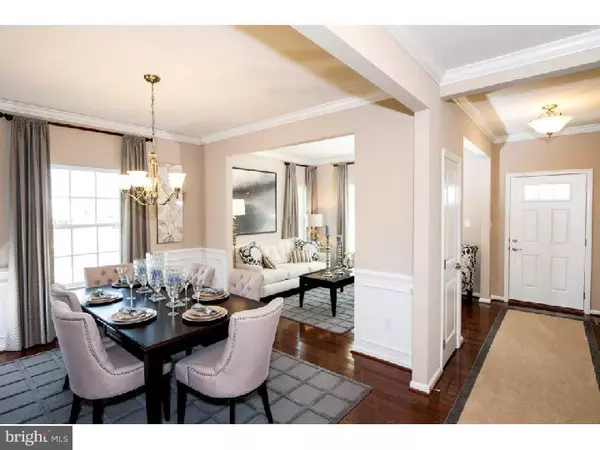$306,095
$334,990
8.6%For more information regarding the value of a property, please contact us for a free consultation.
450 SMEE RD Middletown, DE 19709
4 Beds
3 Baths
3,070 SqFt
Key Details
Sold Price $306,095
Property Type Single Family Home
Sub Type Detached
Listing Status Sold
Purchase Type For Sale
Square Footage 3,070 sqft
Price per Sqft $99
Subdivision High Hook Farms
MLS Listing ID 1003956113
Sold Date 05/16/17
Style Traditional
Bedrooms 4
Full Baths 2
Half Baths 1
HOA Fees $14/ann
HOA Y/N Y
Abv Grd Liv Area 2,539
Originating Board TREND
Year Built 2016
Annual Tax Amount $2,350
Tax Year 2015
Lot Size 7,600 Sqft
Acres 0.17
Lot Dimensions 80 X 95
Property Description
Ryan Homes, DE #1 Homebuilder offers Middletown's Best Value for Single Family Homes in a Picturesque Setting within Appoquinimink Schools starting from the $290s. The MILAN features a center hall colonial design offering all the amenities you need for modern life in a timeless design. Walking into the Foyer, a generous Family Room is straight ahead, with a formal Living Room and Dining Room to your left; or select the optional Study for homework space, or work from home. Through the dinette, the spacious Kitchen features lots of counter space, pantry, and an optional island. Add the optional Morning Room with breakfast bar and gourmet island to create a cook's paradise with plenty of room for entertaining. From the Garage, you enter into a handy family entry with optional arrival center makes organization a snap, and is completed with a convenient powder room. Upstairs 3 bedrooms, a loft and 2 baths are standard, along with a coveted 2nd floor Laundry Room. The loft can be converted into an optional 4th bedroom, or make it a bonus room for extra space. The Owner's Suite is luxurious and features a huge walk-in closet with a double bowl vanity. Choose to upgrade the Owner's Bath with a soaking tub and shower. The Finished Recreation Room in the Basement is INCLUDED to give you an additional 531 sq. ft. of Living Space. Ask about our SELLER ASSISTANCE!
Location
State DE
County New Castle
Area South Of The Canal (30907)
Zoning RES
Rooms
Other Rooms Living Room, Dining Room, Primary Bedroom, Bedroom 2, Bedroom 3, Kitchen, Family Room, Bedroom 1
Basement Full
Interior
Interior Features Primary Bath(s), Kitchen - Eat-In
Hot Water Electric
Heating Gas
Cooling Central A/C
Equipment Built-In Range, Dishwasher, Built-In Microwave
Fireplace N
Appliance Built-In Range, Dishwasher, Built-In Microwave
Heat Source Natural Gas
Laundry Main Floor
Exterior
Garage Spaces 4.0
Waterfront N
Water Access N
Accessibility None
Total Parking Spaces 4
Garage N
Building
Story 2
Sewer Public Sewer
Water Public
Architectural Style Traditional
Level or Stories 2
Additional Building Above Grade, Below Grade
Structure Type 9'+ Ceilings
New Construction Y
Schools
School District Appoquinimink
Others
Senior Community No
Ownership Fee Simple
Read Less
Want to know what your home might be worth? Contact us for a FREE valuation!

Our team is ready to help you sell your home for the highest possible price ASAP

Bought with Katina Geralis • Keller Williams Realty Wilmington






