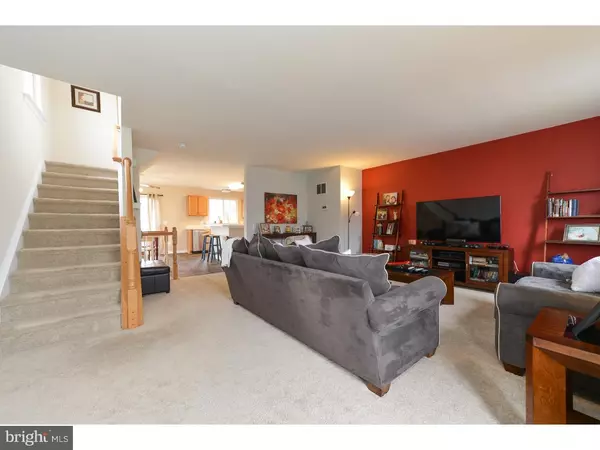$228,900
$228,900
For more information regarding the value of a property, please contact us for a free consultation.
20 CRENSHAW CT Middletown, DE 19709
3 Beds
3 Baths
1,750 SqFt
Key Details
Sold Price $228,900
Property Type Townhouse
Sub Type End of Row/Townhouse
Listing Status Sold
Purchase Type For Sale
Square Footage 1,750 sqft
Price per Sqft $130
Subdivision Villas Of Augusta
MLS Listing ID 1003956029
Sold Date 01/23/17
Style Other
Bedrooms 3
Full Baths 2
Half Baths 1
HOA Y/N N
Abv Grd Liv Area 1,750
Originating Board TREND
Year Built 2000
Annual Tax Amount $1,834
Tax Year 2016
Lot Size 4,792 Sqft
Acres 0.11
Lot Dimensions 40X125
Property Description
Welcome to 20 Crenshaw Court, located in the small community of The Villas of Augusta, a golf oriented townhome community! This end unit T/H offers three bedrooms, two and a half bathrooms, a family room on the lower level with sliders to the backyard. Sliders off the kitchen lead to the back deck. Kitchen flooring has been updated along with the appliances. Freshly painted, this home is ready for a new owner. You'll love the floor to ceiling bumped-out bay window in the nook area. This well laid out home has lots of room. Located on a cul-de-sac street. This home is in "Move In" condition. Seller will provide a 1 year home warranty. Special financing is available. Don't delay, see this house today!
Location
State DE
County New Castle
Area South Of The Canal (30907)
Zoning 23R-3
Rooms
Other Rooms Living Room, Primary Bedroom, Bedroom 2, Kitchen, Family Room, Bedroom 1
Basement Full
Interior
Interior Features Primary Bath(s), Kitchen - Island, Butlers Pantry, Kitchen - Eat-In
Hot Water Natural Gas
Heating Gas, Forced Air
Cooling Central A/C
Flooring Fully Carpeted, Vinyl
Fireplaces Number 1
Fireplace Y
Heat Source Natural Gas
Laundry Lower Floor
Exterior
Exterior Feature Deck(s)
Garage Oversized
Garage Spaces 1.0
Waterfront N
Water Access N
Roof Type Pitched
Accessibility None
Porch Deck(s)
Attached Garage 1
Total Parking Spaces 1
Garage Y
Building
Story 3+
Foundation Concrete Perimeter
Sewer Public Sewer
Water Public
Architectural Style Other
Level or Stories 3+
Additional Building Above Grade
New Construction N
Schools
Elementary Schools Silver Lake
Middle Schools Louis L. Redding
High Schools Appoquinimink
School District Appoquinimink
Others
Senior Community No
Tax ID 23-002.00-068
Ownership Fee Simple
Acceptable Financing Conventional, VA, FHA 203(b), USDA
Listing Terms Conventional, VA, FHA 203(b), USDA
Financing Conventional,VA,FHA 203(b),USDA
Read Less
Want to know what your home might be worth? Contact us for a FREE valuation!

Our team is ready to help you sell your home for the highest possible price ASAP

Bought with Debra L Wetherby • Coldwell Banker Realty






