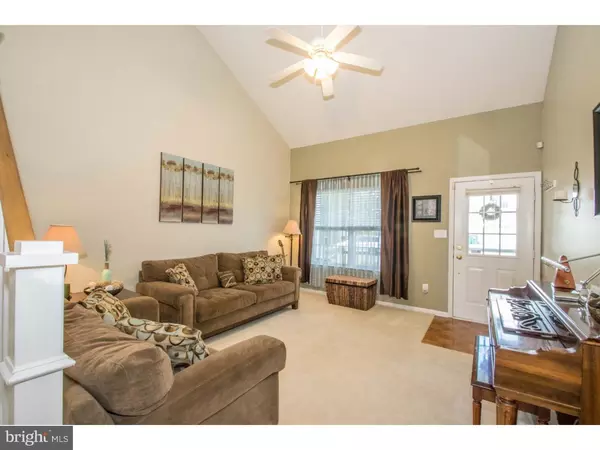$225,000
$225,000
For more information regarding the value of a property, please contact us for a free consultation.
615 WARREN DR Middletown, DE 19709
3 Beds
3 Baths
1,750 SqFt
Key Details
Sold Price $225,000
Property Type Single Family Home
Sub Type Twin/Semi-Detached
Listing Status Sold
Purchase Type For Sale
Square Footage 1,750 sqft
Price per Sqft $128
Subdivision Millbranch At Greenlawn
MLS Listing ID 1003955069
Sold Date 11/02/16
Style Contemporary
Bedrooms 3
Full Baths 2
Half Baths 1
HOA Y/N N
Abv Grd Liv Area 1,750
Originating Board TREND
Year Built 2002
Annual Tax Amount $1,425
Tax Year 2015
Lot Size 5,663 Sqft
Acres 0.13
Lot Dimensions 82X125
Property Description
Life is Good! Imagine opening the door to the model home of your dreams!! This 2 story 3 bedroom 2 bath 1 car garage twin home has a large open floor plan, fresh designer paint throughout and has been meticulously maintained! Manicured landscaping and front porch are the first features to welcome you home. Upon entering you are greeted inside the living room with a dramatic view of the 2- story vaulted ceiling and open turned staircase- filled with natural light afforded by an arched window that accents the area and expansive 2nd floor landing overlooking this beautiful room. Preparing culinary delights and sharing time with family and friends is a pleasure in your spacious kitchen featuring miles of cabinet and counter space, backsplash, new appliances, new floor, full pantry and breakfast bar with seating for 3. Kitchen opens to your dining area and large great / family room making this area perfect for entertaining! Laundry area, large coat closet, powder room and entrance to your garage are also located on the main floor. Upstairs double doors beckon you to enter your spacious master suite sanctuary complete with your own private full bath and large walk-in closet! There are 2 additional generous sized bedrooms, full bath and linen closet on the second floor with a bonus of pull down stairs to an expansive attic storage area. You will not want to leave once you open the sliding doors off the great room to your outdoor nirvana! Complete with an expansive two tiered deck, built- in planters, paver patio and wall with grill, attractive Intex 18' x 48" Ultra Frame above ground pool, large shed, play area and manicured landscaping all surrounded by a solid stained privacy fence! Community has large park area and basketball courts ? great location and in the Appoquinimink school district. Stop looking and Start Living! Schedule your tour and make this home yours today!
Location
State DE
County New Castle
Area South Of The Canal (30907)
Zoning 23R-3
Rooms
Other Rooms Living Room, Dining Room, Primary Bedroom, Bedroom 2, Kitchen, Family Room, Bedroom 1, Attic
Interior
Interior Features Primary Bath(s), Butlers Pantry, Ceiling Fan(s), Dining Area
Hot Water Electric
Heating Gas, Forced Air
Cooling Central A/C
Equipment Built-In Range, Dishwasher, Built-In Microwave
Fireplace N
Appliance Built-In Range, Dishwasher, Built-In Microwave
Heat Source Natural Gas
Laundry Main Floor
Exterior
Exterior Feature Deck(s), Patio(s), Porch(es)
Garage Spaces 4.0
Fence Other
Pool Above Ground
Utilities Available Cable TV
Waterfront N
Water Access N
Roof Type Shingle
Accessibility None
Porch Deck(s), Patio(s), Porch(es)
Attached Garage 1
Total Parking Spaces 4
Garage Y
Building
Story 1.5
Sewer Public Sewer
Water Public
Architectural Style Contemporary
Level or Stories 1.5
Additional Building Above Grade
Structure Type Cathedral Ceilings,9'+ Ceilings,High
New Construction N
Schools
School District Appoquinimink
Others
Senior Community No
Tax ID 23-004.00-284
Ownership Fee Simple
Read Less
Want to know what your home might be worth? Contact us for a FREE valuation!

Our team is ready to help you sell your home for the highest possible price ASAP

Bought with S. Brian Hadley • Patterson-Schwartz-Hockessin






