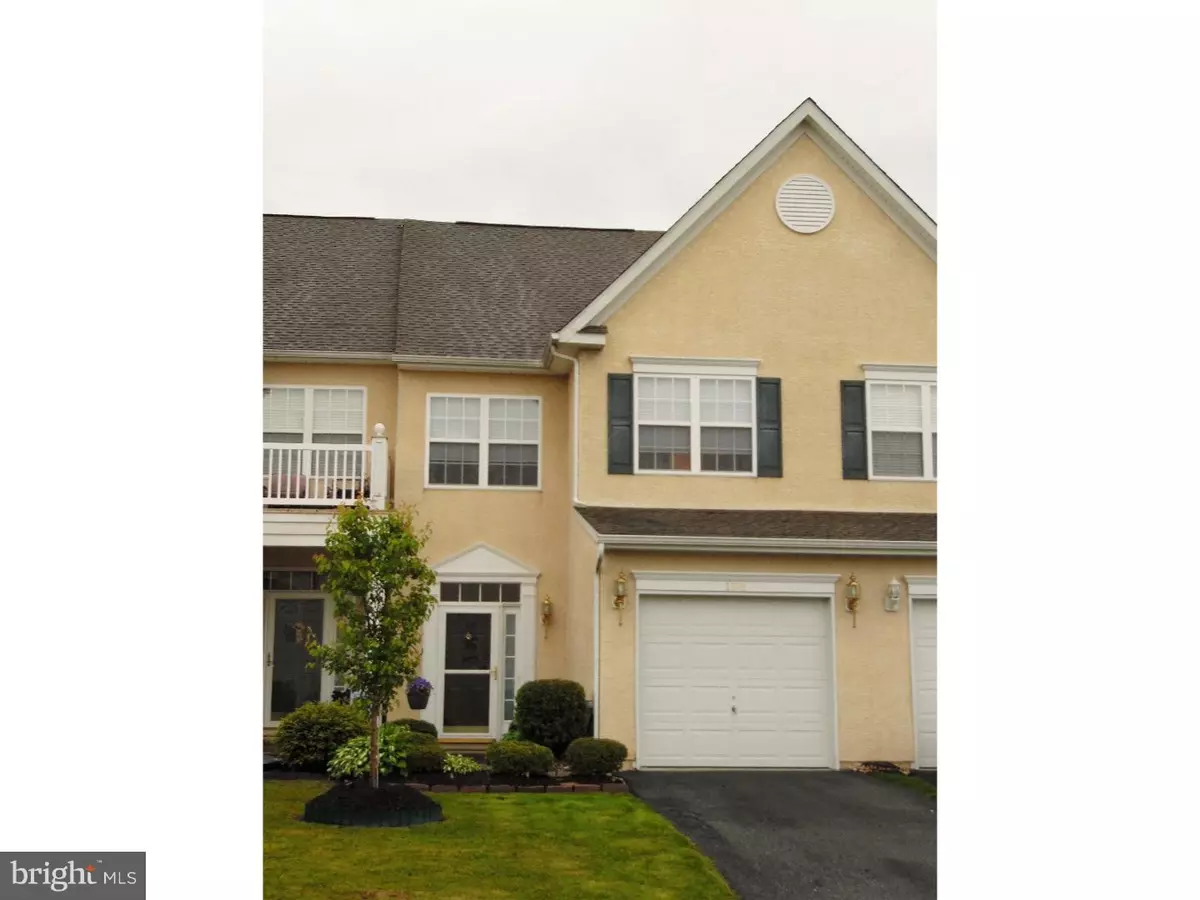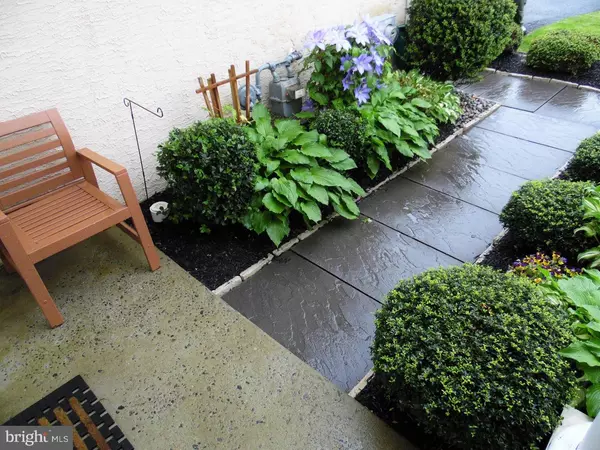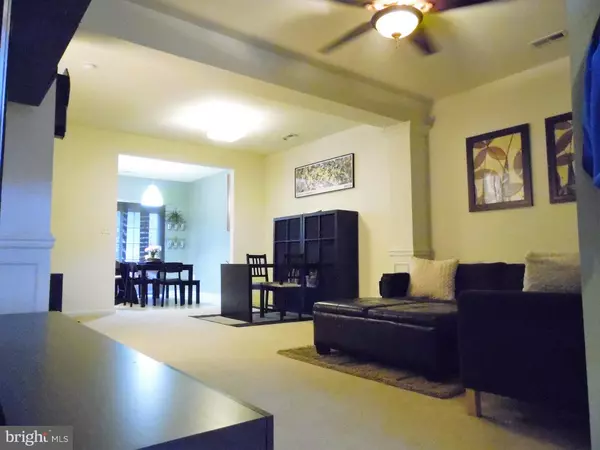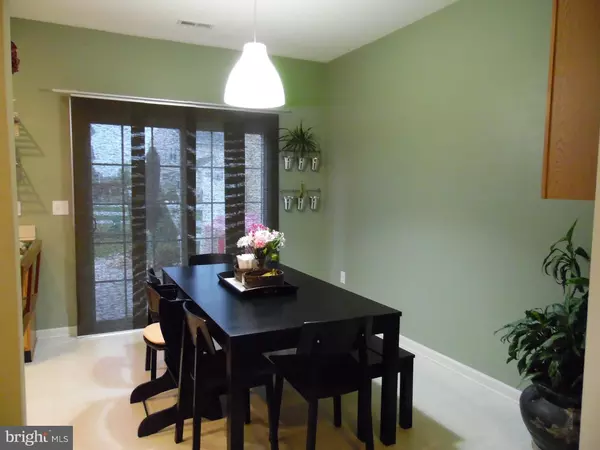$209,900
$209,900
For more information regarding the value of a property, please contact us for a free consultation.
128 SPRINGFIELD CIR Middletown, DE 19709
3 Beds
3 Baths
1,650 SqFt
Key Details
Sold Price $209,900
Property Type Townhouse
Sub Type End of Row/Townhouse
Listing Status Sold
Purchase Type For Sale
Square Footage 1,650 sqft
Price per Sqft $127
Subdivision Willow Grove Mill
MLS Listing ID 1003950901
Sold Date 08/26/16
Style Other
Bedrooms 3
Full Baths 2
Half Baths 1
HOA Fees $6/ann
HOA Y/N Y
Abv Grd Liv Area 1,650
Originating Board TREND
Year Built 2007
Annual Tax Amount $1,831
Tax Year 2015
Lot Size 3,485 Sqft
Acres 0.08
Property Description
Welcome Home! This 3 bed/2.5 bath townhouse has been meticulously maintained. Walking up the flagstone walkway into the front door you'll instantly be invited by the open concept and warm neutral paint colors. The massive 21x15 living area makes it easy for entertaining company. Kitchen features recessed lighting, 42" oak cabinets, gas range, double bowl sink and more. Before headed upstairs you'll pass the half bath. Take notice to the custom cabinet around the pedestal sink. The master bedroom hosts a full master bath, plenty of closet space, and even a sitting/dressing nook. Master bath has 60" double bowl vanity. Laundry is conveniently located upstairs hall between the bedrooms. The patio door leads to the fenced in back yard that has been landscaped and features a custom stone patio. One car garage has a custom built work bench and great storage. This home is turn key ready to move in. Below the canal yet close to everything this house is USDA 100% financing eligible. Appoquinimink School District. This home will not last long!!!!
Location
State DE
County New Castle
Area South Of The Canal (30907)
Zoning 23R-3
Rooms
Other Rooms Living Room, Primary Bedroom, Bedroom 2, Kitchen, Bedroom 1, Laundry, Other
Interior
Interior Features Primary Bath(s), Kitchen - Eat-In
Hot Water Natural Gas
Heating Gas, Forced Air
Cooling Central A/C
Flooring Fully Carpeted, Vinyl
Equipment Dishwasher, Disposal
Fireplace N
Appliance Dishwasher, Disposal
Heat Source Natural Gas
Laundry Upper Floor
Exterior
Exterior Feature Patio(s)
Garage Spaces 1.0
Fence Other
Utilities Available Cable TV
Waterfront N
Water Access N
Roof Type Pitched,Shingle
Accessibility None
Porch Patio(s)
Attached Garage 1
Total Parking Spaces 1
Garage Y
Building
Story 2
Foundation Slab
Sewer Public Sewer
Water Public
Architectural Style Other
Level or Stories 2
Additional Building Above Grade
New Construction N
Schools
School District Appoquinimink
Others
Senior Community No
Tax ID 23-034.00-337
Ownership Fee Simple
Acceptable Financing Conventional, VA, FHA 203(b), USDA
Listing Terms Conventional, VA, FHA 203(b), USDA
Financing Conventional,VA,FHA 203(b),USDA
Read Less
Want to know what your home might be worth? Contact us for a FREE valuation!

Our team is ready to help you sell your home for the highest possible price ASAP

Bought with Cristina Di Munno-Borla • Empower Real Estate, LLC






