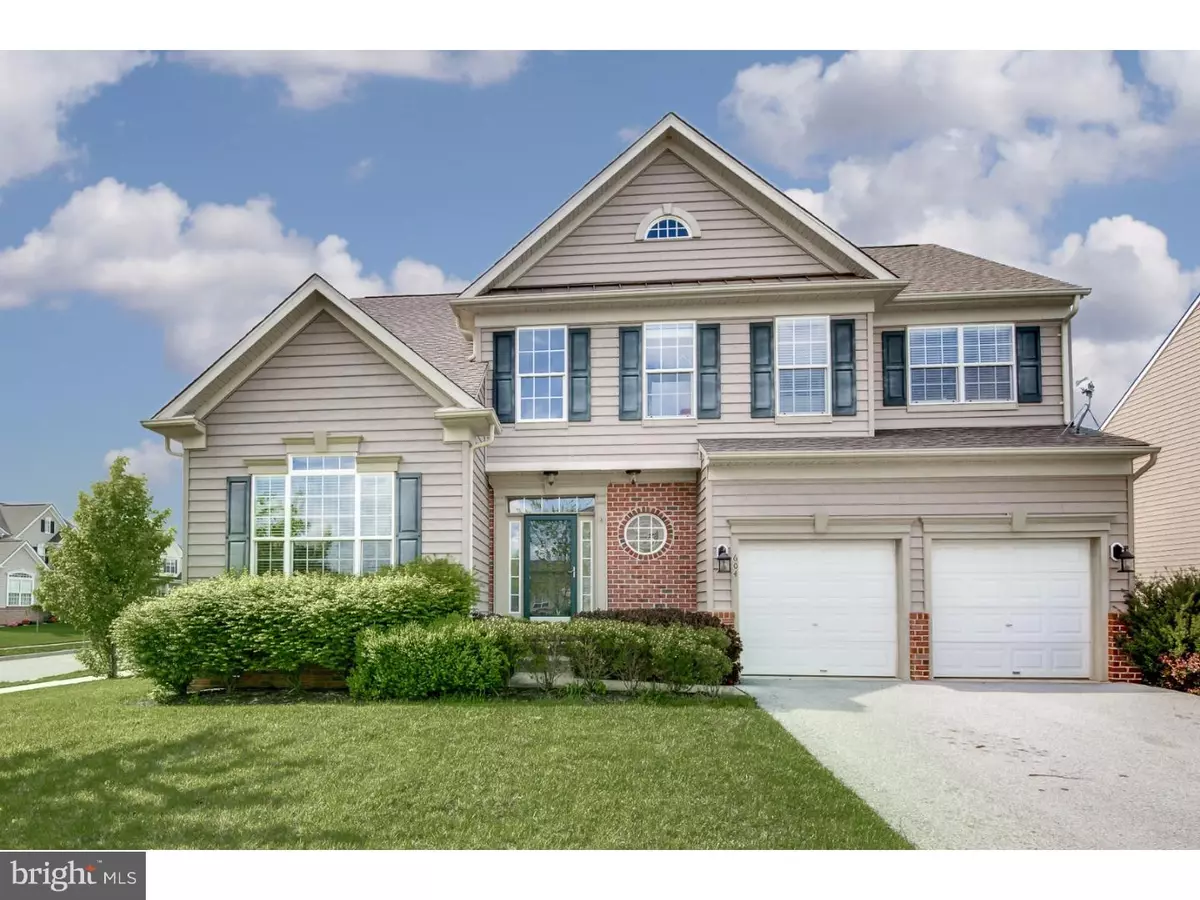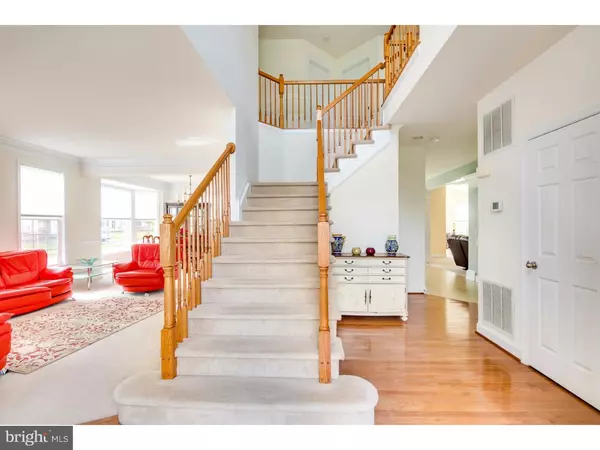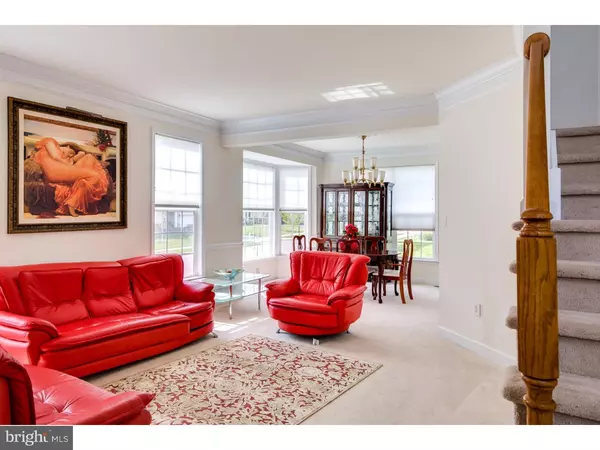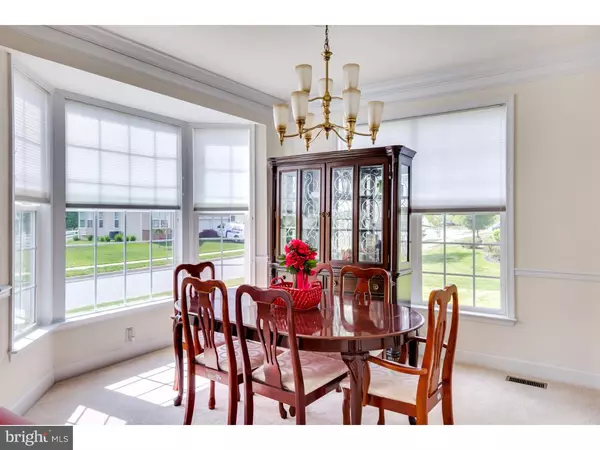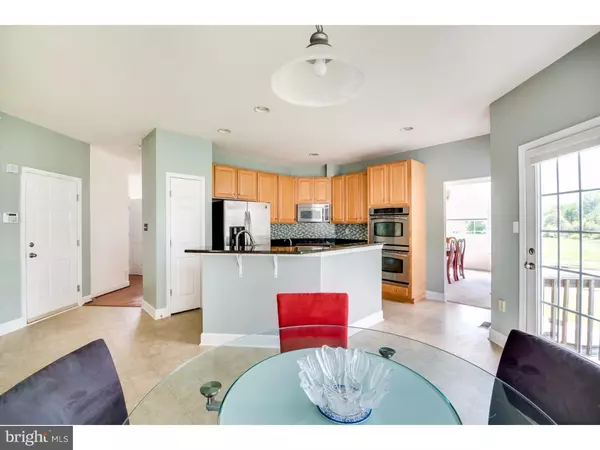$362,000
$362,000
For more information regarding the value of a property, please contact us for a free consultation.
604 SUFFOLK CT Middletown, DE 19709
4 Beds
3 Baths
2,850 SqFt
Key Details
Sold Price $362,000
Property Type Single Family Home
Sub Type Detached
Listing Status Sold
Purchase Type For Sale
Square Footage 2,850 sqft
Price per Sqft $127
Subdivision Willow Grove Mill
MLS Listing ID 1003950289
Sold Date 07/22/16
Style Colonial
Bedrooms 4
Full Baths 2
Half Baths 1
HOA Y/N N
Abv Grd Liv Area 2,850
Originating Board TREND
Year Built 2007
Annual Tax Amount $2,848
Tax Year 2015
Lot Size 0.260 Acres
Acres 0.26
Lot Dimensions 0X0
Property Description
The popular Chelsea II model on a 1/4 acre premium lot adjacent to open space in Willow Grove Mill. Great floor plan offers, main floor 9ft ceilings, formal living room and dining room, library with volume ceiling, spacious distinctive kitchen with 42 inch maple cabinets, recessed lighting, center island/utility area with double stainless steel sink & dishwasher, granite counters and glass tile back-splash. The wonderful open floor plan continues from the kitchen into the family room featuring a gas burning marble surrounded fireplace and adjoining sun room. Upper level amenities include the master suite w/volume ceiling, private 4 piece bath, walk in closet. Three additional bedrooms, centrally located bath and laundry. Dual zone HVAC systems. Conveniently located to historical downtown Middletown, Appoquinimink Schools, shopping, Rt 1 and all major employment centers. 1 Year Home warranty is included.
Location
State DE
County New Castle
Area South Of The Canal (30907)
Zoning 23R1A
Direction Southeast
Rooms
Other Rooms Living Room, Dining Room, Primary Bedroom, Bedroom 2, Bedroom 3, Kitchen, Family Room, Bedroom 1, Laundry, Other
Basement Full, Unfinished
Interior
Interior Features Primary Bath(s), Breakfast Area
Hot Water Natural Gas
Heating Gas, Forced Air, Zoned, Programmable Thermostat
Cooling Central A/C
Fireplaces Number 1
Equipment Oven - Wall, Oven - Self Cleaning
Fireplace Y
Appliance Oven - Wall, Oven - Self Cleaning
Heat Source Natural Gas
Laundry Upper Floor
Exterior
Garage Inside Access, Garage Door Opener
Garage Spaces 4.0
Waterfront N
Water Access N
Roof Type Pitched,Shingle
Accessibility None
Attached Garage 2
Total Parking Spaces 4
Garage Y
Building
Lot Description Corner, Level
Story 2
Foundation Concrete Perimeter
Sewer Public Sewer
Water Public
Architectural Style Colonial
Level or Stories 2
Additional Building Above Grade
New Construction N
Schools
Elementary Schools Brick Mill
Middle Schools Louis L. Redding
High Schools Middletown
School District Appoquinimink
Others
Senior Community No
Tax ID 23-034.00-100
Ownership Fee Simple
Security Features Security System
Read Less
Want to know what your home might be worth? Contact us for a FREE valuation!

Our team is ready to help you sell your home for the highest possible price ASAP

Bought with Edith T. Elzie • Empower Real Estate, LLC


