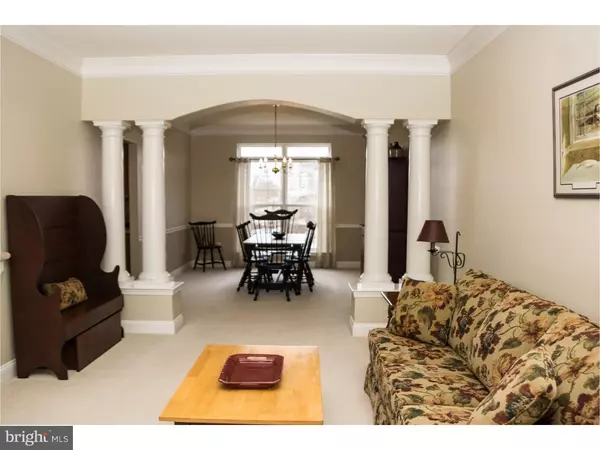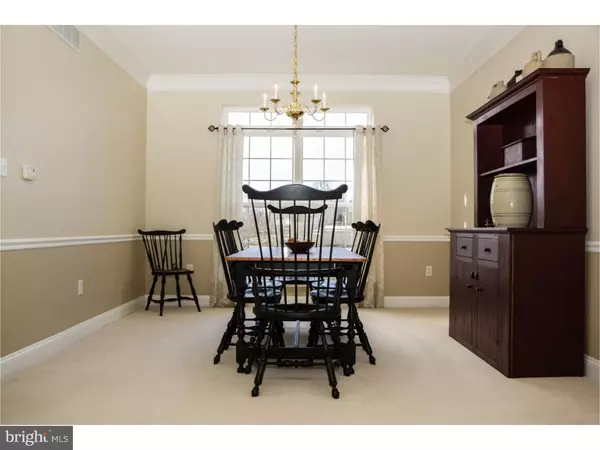$405,000
$419,500
3.5%For more information regarding the value of a property, please contact us for a free consultation.
9 WOOD STORK CT Middletown, DE 19709
4 Beds
3 Baths
3,300 SqFt
Key Details
Sold Price $405,000
Property Type Single Family Home
Sub Type Detached
Listing Status Sold
Purchase Type For Sale
Square Footage 3,300 sqft
Price per Sqft $122
Subdivision Augustine Creek
MLS Listing ID 1003946075
Sold Date 04/15/16
Style Colonial
Bedrooms 4
Full Baths 2
Half Baths 1
HOA Fees $27/ann
HOA Y/N Y
Abv Grd Liv Area 3,300
Originating Board TREND
Year Built 2009
Annual Tax Amount $3,491
Tax Year 2015
Lot Size 0.550 Acres
Acres 0.55
Lot Dimensions 00X00
Property Description
Welcome to 9 Wood Stork Court. A meticulously maintained Colonial home located in the Appoquinimink School District with USDA 100% financing available to qualified Buyers. Once you see what this home has to offer, you will want to make it your own! This Popular Lexington Model floor plan has 4 bedrooms, 2.5 Baths, with full length 34 ft. Front Porch, on a premium Cul-de-Sac lot backing to open space. Only 7 years old. Hardwood floors in the open Foyer, Kitchen, Family Room, and Morning Room. 9 ft. ceilings on both 1st and 2nd floors. Breathtaking Designer Kitchen with 42 inch natural Cherry cabinetry, Corian counters, 5 Burner Cook-top, Double wall ovens, and over-sized island. Open floor plan to the sunlit Family Room and Morning Room. This home is loaded with options. Extra recessed lighting, Double Crown moldings, Tiled Baths, Marble faced fireplace in the Family Room and more. Owners Suite with Sitting Room, elegant columns, opulent 5 piece Spa bath, and huge Walk-in closet. Energy Star Rated Home includes a high efficiency Rennai tankless gas water heater. Extra high 9ft. basement walls and a Bilco door make this huge basement ready to be finished. There is much to enjoy about this move-in-ready house.
Location
State DE
County New Castle
Area South Of The Canal (30907)
Zoning NC21
Rooms
Other Rooms Living Room, Dining Room, Primary Bedroom, Bedroom 2, Bedroom 3, Kitchen, Family Room, Bedroom 1, Laundry, Other, Attic
Basement Full, Unfinished, Outside Entrance
Interior
Interior Features Primary Bath(s), Kitchen - Island, Butlers Pantry, Ceiling Fan(s), Stall Shower, Kitchen - Eat-In
Hot Water Natural Gas, Instant Hot Water
Heating Gas, Forced Air
Cooling Central A/C
Flooring Wood, Fully Carpeted
Fireplaces Number 1
Equipment Cooktop, Oven - Wall, Oven - Double, Dishwasher, Disposal, Built-In Microwave
Fireplace Y
Appliance Cooktop, Oven - Wall, Oven - Double, Dishwasher, Disposal, Built-In Microwave
Heat Source Natural Gas
Laundry Main Floor
Exterior
Exterior Feature Deck(s), Porch(es)
Garage Spaces 5.0
Waterfront N
Water Access N
Roof Type Shingle
Accessibility None
Porch Deck(s), Porch(es)
Attached Garage 2
Total Parking Spaces 5
Garage Y
Building
Lot Description Cul-de-sac
Story 2
Foundation Concrete Perimeter
Sewer Public Sewer
Water Public
Architectural Style Colonial
Level or Stories 2
Additional Building Above Grade
Structure Type 9'+ Ceilings,High
New Construction N
Schools
School District Appoquinimink
Others
HOA Fee Include Common Area Maintenance,Snow Removal
Senior Community No
Tax ID 13-009.30-070
Ownership Fee Simple
Security Features Security System
Acceptable Financing Conventional, VA, USDA
Listing Terms Conventional, VA, USDA
Financing Conventional,VA,USDA
Read Less
Want to know what your home might be worth? Contact us for a FREE valuation!

Our team is ready to help you sell your home for the highest possible price ASAP

Bought with Sierra E Webster • RE/MAX Vision






