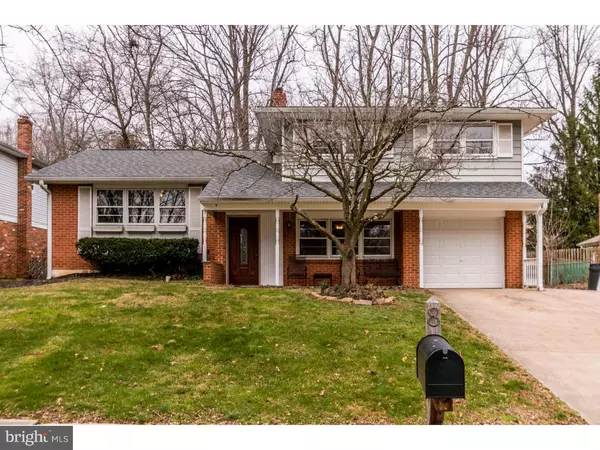$225,900
$228,900
1.3%For more information regarding the value of a property, please contact us for a free consultation.
8 CAULINE CT Newark, DE 19711
4 Beds
2 Baths
2,125 SqFt
Key Details
Sold Price $225,900
Property Type Single Family Home
Sub Type Detached
Listing Status Sold
Purchase Type For Sale
Square Footage 2,125 sqft
Price per Sqft $106
Subdivision Henderson Heights
MLS Listing ID 1003944961
Sold Date 06/24/16
Style Colonial,Split Level
Bedrooms 4
Full Baths 1
Half Baths 1
HOA Fees $8/ann
HOA Y/N Y
Abv Grd Liv Area 2,125
Originating Board TREND
Year Built 1969
Annual Tax Amount $2,324
Tax Year 2015
Lot Size 8,712 Sqft
Acres 0.2
Lot Dimensions 70X125
Property Description
Rarely available home in Henderson Heights, Pike Creek! Priced $30,000 below market recognizing the need for additional updates. This traditional split-level home is surrounded by mature trees and is located on a cul-de-sac. This home features four bedrooms, one of which is located on the lower level and could be used as an office, in-law suite or teen oasis. The owner has made several upgrades and improvements to the property. The home features stainless steel appliances, hardwood flooring and newer paint in neutral colors throughout. The eat in kitchen has an abundance of cabinet and counter space. All four bedrooms are generously sized and have ample closet space. There is a partially finished basement for additional storage as well as a garage. The large fenced in backyard is the perfect place for entertaining. The oversized driveway ensures that your guests will have plenty of off street parking. This home includes all appliances and comes with a one year home warranty! All reasonable offers will be considered.
Location
State DE
County New Castle
Area Newark/Glasgow (30905)
Zoning NC6.5
Rooms
Other Rooms Living Room, Dining Room, Primary Bedroom, Bedroom 2, Bedroom 3, Kitchen, Family Room, Bedroom 1
Basement Full
Interior
Interior Features Kitchen - Eat-In
Hot Water Electric
Heating Oil, Forced Air
Cooling None
Flooring Wood, Tile/Brick
Fireplaces Number 1
Equipment Oven - Wall, Dishwasher
Fireplace Y
Appliance Oven - Wall, Dishwasher
Heat Source Oil
Laundry Basement
Exterior
Garage Spaces 4.0
Waterfront N
Water Access N
Roof Type Shingle
Accessibility None
Attached Garage 1
Total Parking Spaces 4
Garage Y
Building
Lot Description Cul-de-sac, Front Yard, Rear Yard, SideYard(s)
Story Other
Foundation Brick/Mortar
Sewer Public Sewer
Water Public
Architectural Style Colonial, Split Level
Level or Stories Other
Additional Building Above Grade
New Construction N
Schools
School District Christina
Others
HOA Fee Include Snow Removal
Senior Community No
Tax ID 08-048.20-052
Ownership Fee Simple
Acceptable Financing Conventional, VA, FHA 203(b)
Listing Terms Conventional, VA, FHA 203(b)
Financing Conventional,VA,FHA 203(b)
Read Less
Want to know what your home might be worth? Contact us for a FREE valuation!

Our team is ready to help you sell your home for the highest possible price ASAP

Bought with Cailey S Macindoe • Premier Realty Inc






