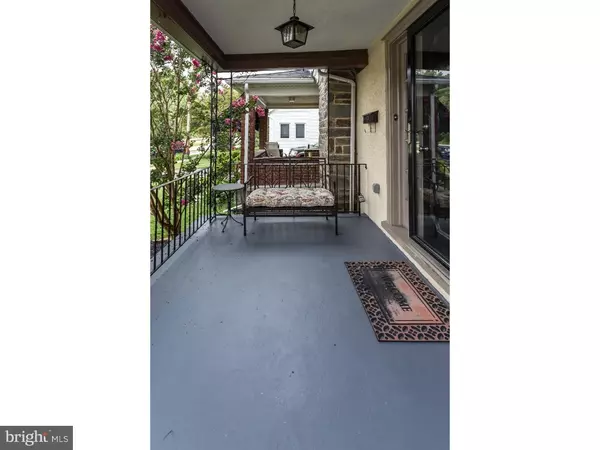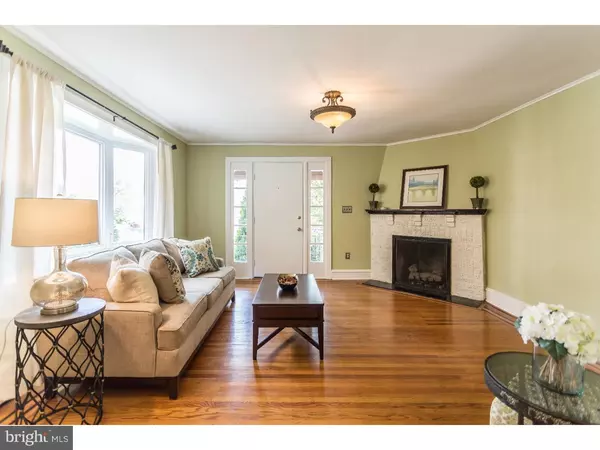$265,000
$269,999
1.9%For more information regarding the value of a property, please contact us for a free consultation.
729 HATHAWAY LN Ardmore, PA 19003
3 Beds
2 Baths
1,456 SqFt
Key Details
Sold Price $265,000
Property Type Single Family Home
Sub Type Twin/Semi-Detached
Listing Status Sold
Purchase Type For Sale
Square Footage 1,456 sqft
Price per Sqft $182
Subdivision Ardmore
MLS Listing ID 1003933061
Sold Date 10/28/16
Style Other
Bedrooms 3
Full Baths 1
Half Baths 1
HOA Y/N N
Abv Grd Liv Area 1,456
Originating Board TREND
Year Built 1930
Annual Tax Amount $5,205
Tax Year 2016
Lot Size 2,614 Sqft
Acres 0.06
Lot Dimensions 25X100
Property Description
Featured by Philly Mag as a home that "ought to have a spread in a magazine," and gives you "everything on your wish list." This breezy, light-filled twin home features three bedrooms, one full bath, and a first floor quarter bath. The welcoming front porch and fenced-in backyard with brick patio offer ample outdoor space with clean, low-maintenance landscaping. This charming, freshly painted home has original hardwood floors throughout, crown molding, and gorgeous light fixtures. The bright living room has a large bay window and cozy gas fireplace. The large dining room is the perfect entertaining space, complete with French doors, chandelier, chair rail and a quarter bath off the basement. The stunning, sunny kitchen is a showstopper, with stainless steel appliances, custom concrete countertop, deep stainless steel sink, and breakfast nook with skylight. The second floor features a spacious master bedroom with four large windows, ceiling fan, and two closets for ample storage. The updated full bath is clean, freshly painted and newly tiled. Two additional bedrooms include three closets and ceiling fans. The large walk up attic provides extra storage. The basement has a laundry area, energy-efficient gas heater (converted in 2010), and a new hot water heater (2015). The shared driveway leads to a separate garage that provides additional storage. Haverford township award-winning schools, parks, and community events make Ardmore a sought-after location. Owner is licensed in real estate in Pennsylvania.
Location
State PA
County Delaware
Area Haverford Twp (10422)
Zoning RES
Rooms
Other Rooms Living Room, Dining Room, Primary Bedroom, Bedroom 2, Kitchen, Family Room, Bedroom 1
Basement Full
Interior
Interior Features Kitchen - Eat-In
Hot Water Natural Gas
Heating Gas, Hot Water
Cooling Wall Unit
Fireplaces Number 1
Fireplace Y
Heat Source Natural Gas
Laundry Basement
Exterior
Garage Spaces 1.0
Water Access N
Accessibility None
Total Parking Spaces 1
Garage N
Building
Story 2
Sewer Public Sewer
Water Public
Architectural Style Other
Level or Stories 2
Additional Building Above Grade
New Construction N
Schools
Elementary Schools Chestnutwold
Middle Schools Haverford
High Schools Haverford Senior
School District Haverford Township
Others
Senior Community No
Tax ID 22-06-00945-00
Ownership Fee Simple
Read Less
Want to know what your home might be worth? Contact us for a FREE valuation!

Our team is ready to help you sell your home for the highest possible price ASAP

Bought with Lehman Gallagher • Coldwell Banker Realty






