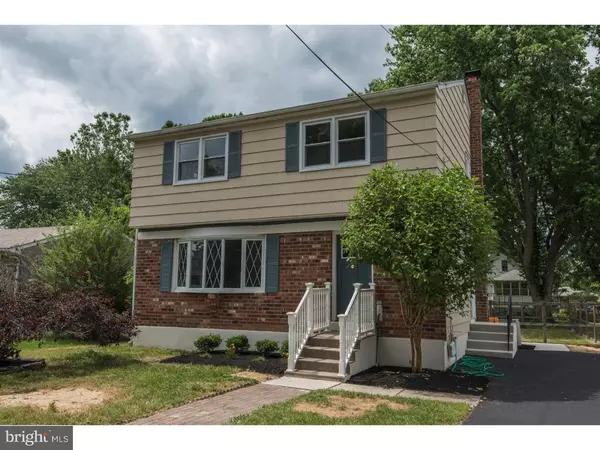$214,000
$225,000
4.9%For more information regarding the value of a property, please contact us for a free consultation.
331 6TH AVE Folsom, PA 19033
4 Beds
2 Baths
1,566 SqFt
Key Details
Sold Price $214,000
Property Type Single Family Home
Sub Type Detached
Listing Status Sold
Purchase Type For Sale
Square Footage 1,566 sqft
Price per Sqft $136
Subdivision None Available
MLS Listing ID 1003927583
Sold Date 07/28/16
Style Colonial
Bedrooms 4
Full Baths 1
Half Baths 1
HOA Y/N N
Abv Grd Liv Area 1,566
Originating Board TREND
Year Built 1955
Annual Tax Amount $5,539
Tax Year 2016
Lot Size 6,447 Sqft
Acres 0.15
Lot Dimensions 50X130
Property Description
This newly renovated, four bedroom colonial has been updated with an eye on detail and style. From the foyer you enter into a large living room featuring recessed lighting, gorgeous hardwood floors, and filled with light from the huge bay window. French doors open to the dining room which also has gleaming hardwood floors and enjoys sliding doors out to the quiet backyard. The eat-in kitchen features a new stainless appliance package, porcelain floor, new cabinetry, designer lighting and fixtures, gas cooking, granite counter tops, a pantry closet and a peninsula breakfast bar. There are four bedrooms together on the second floor along with a beautiful new bathroom with decorator fixtures, custom ceramic tub surround, a linen closet and a granite vanity. The lower level presents tremendous opportunity for additional living space as well as loads of storage. Close to local schools and parks, newly landscaped, new driveway and much more.
Location
State PA
County Delaware
Area Ridley Twp (10438)
Zoning R-10
Rooms
Other Rooms Living Room, Dining Room, Primary Bedroom, Bedroom 2, Bedroom 3, Kitchen, Bedroom 1
Basement Full, Unfinished
Interior
Interior Features Ceiling Fan(s), Kitchen - Eat-In
Hot Water Natural Gas
Heating Gas, Forced Air
Cooling Central A/C
Fireplace N
Heat Source Natural Gas
Laundry Basement
Exterior
Fence Other
Waterfront N
Water Access N
Roof Type Pitched,Slate
Accessibility None
Parking Type None
Garage N
Building
Story 2
Sewer Public Sewer
Water Public
Architectural Style Colonial
Level or Stories 2
Additional Building Above Grade
New Construction N
Schools
Middle Schools Ridley
High Schools Ridley
School District Ridley
Others
Senior Community No
Tax ID 38-03-02283-01
Ownership Fee Simple
Read Less
Want to know what your home might be worth? Contact us for a FREE valuation!

Our team is ready to help you sell your home for the highest possible price ASAP

Bought with David S Smith • Coldwell Banker Realty






