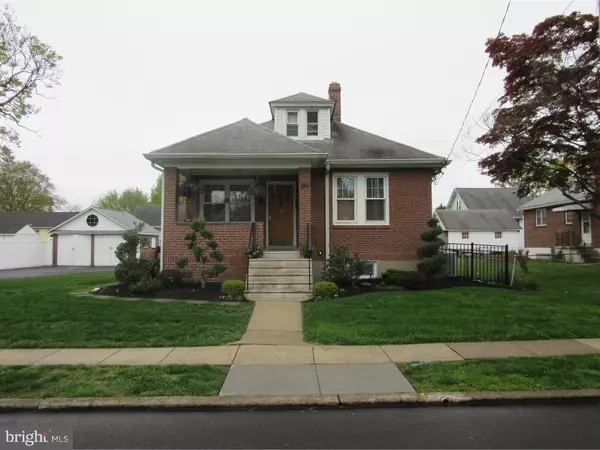$230,000
$235,000
2.1%For more information regarding the value of a property, please contact us for a free consultation.
341 FERNWOOD AVE Folsom, PA 19033
5 Beds
2 Baths
1,959 SqFt
Key Details
Sold Price $230,000
Property Type Single Family Home
Sub Type Detached
Listing Status Sold
Purchase Type For Sale
Square Footage 1,959 sqft
Price per Sqft $117
Subdivision None Available
MLS Listing ID 1003920741
Sold Date 07/18/16
Style Cape Cod
Bedrooms 5
Full Baths 2
HOA Y/N N
Abv Grd Liv Area 1,309
Originating Board TREND
Year Built 1950
Annual Tax Amount $5,253
Tax Year 2016
Lot Size 7,797 Sqft
Acres 0.18
Lot Dimensions 80X100
Property Description
The curb appeal of pretty landscaping and comfy front porch will attract you to this totally updated all brick cape that's nestled on a 80x100 double lot. Once you enter you will see a home that has been completely and tastefully updated with quality that will be enjoyed for years. New heat system, new 200 amp electric service, new plumbing, new 13 Seer Carrier AC system, newer windows. Upon entering, the open floor plan will lead you to the large, new kitchen with hardwood cabinets, recessed lighting,granite, GE Profile appliances and a shiny hardwood floor that will certainly catch your attention. Just a few steps away is a cozy all new sun porch with pretty views of the impressive back yard with new wrought iron fencing. The lower level that is just slightly below ground level is bright and sunny and offers more valuable living space. A large laundry room with counter, huge full tiled bath, playroom/gym, and super large bedroom are just perfect for extended family or just to enjoy how you wish. Vinyl wood grain floors,two sump pumps and french drain complete this dry,very nicely done lower level. Ceiling fans in every room, fully tiled bathrooms, new stair case, decorative woodwork, are just a few more examples of what this home offers. Too much here to overlook. It's a must see property. This home has been owned by multi generations of one family for many years.24 HOURS NOTICE for appointments-NO EXCEPTIONS PLEASE.
Location
State PA
County Delaware
Area Ridley Twp (10438)
Zoning RESID
Rooms
Other Rooms Living Room, Dining Room, Primary Bedroom, Bedroom 2, Bedroom 3, Kitchen, Bedroom 1, Laundry, Other
Basement Full, Fully Finished
Interior
Interior Features Butlers Pantry, Ceiling Fan(s)
Hot Water Instant Hot Water
Heating Oil, Hot Water
Cooling Central A/C
Equipment Built-In Range, Dishwasher, Disposal, Built-In Microwave
Fireplace N
Window Features Replacement
Appliance Built-In Range, Dishwasher, Disposal, Built-In Microwave
Heat Source Oil
Laundry Main Floor, Basement
Exterior
Exterior Feature Porch(es)
Garage Spaces 5.0
Fence Other
Utilities Available Cable TV
Waterfront N
Water Access N
Roof Type Shingle
Accessibility None
Porch Porch(es)
Parking Type Driveway, Detached Garage
Total Parking Spaces 5
Garage Y
Building
Lot Description Level, Rear Yard, SideYard(s)
Story 1.5
Sewer Public Sewer
Water Public
Architectural Style Cape Cod
Level or Stories 1.5
Additional Building Above Grade, Below Grade, 2nd Garage
New Construction N
Schools
Middle Schools Ridley
High Schools Ridley
School District Ridley
Others
Senior Community No
Tax ID 38-03-00455-00
Ownership Fee Simple
Acceptable Financing Conventional, VA, FHA 203(b)
Listing Terms Conventional, VA, FHA 203(b)
Financing Conventional,VA,FHA 203(b)
Read Less
Want to know what your home might be worth? Contact us for a FREE valuation!

Our team is ready to help you sell your home for the highest possible price ASAP

Bought with Danny Salik • Keller Williams Realty Devon-Wayne






