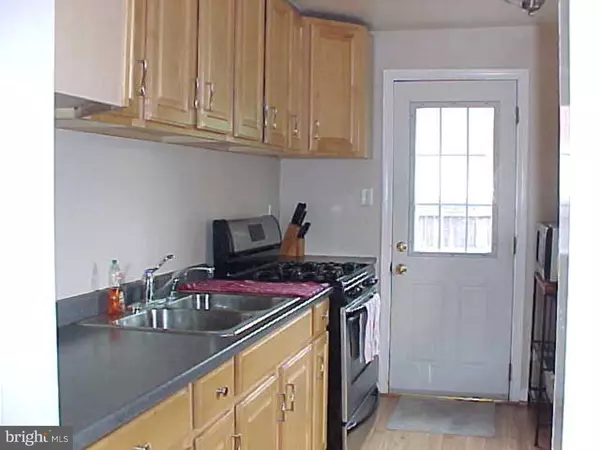$125,000
$125,000
For more information regarding the value of a property, please contact us for a free consultation.
3109 FLEMING AVE Boothwyn, PA 19061
3 Beds
2 Baths
1,075 SqFt
Key Details
Sold Price $125,000
Property Type Single Family Home
Sub Type Twin/Semi-Detached
Listing Status Sold
Purchase Type For Sale
Square Footage 1,075 sqft
Price per Sqft $116
Subdivision None Available
MLS Listing ID 1003913171
Sold Date 07/11/16
Style Cape Cod
Bedrooms 3
Full Baths 1
Half Baths 1
HOA Y/N N
Abv Grd Liv Area 1,075
Originating Board TREND
Year Built 1946
Annual Tax Amount $3,849
Tax Year 2016
Lot Size 4,269 Sqft
Acres 0.1
Lot Dimensions 35X125
Property Description
Picture perfect start! This lovingly maintained twin has so much to offer and has had a lot of extra living space recently added. From the front patio, step into the living room with w/w carpet and crown molding, the beautiful eat-in kitchen features oak cabinetry, pergo flooring, stainless steel appliances and OE to a PRIVACY fenced large backyard with shed. The hall bath is updated with tub surround and crown molding as well. 2 bedrooms complete the main floor. Second floor: a large 3 bedroom, plus alcove and attic storage. The finished basement adds so much more space. The current owner has a computer area, large family room and play area. Laundry/storage room and YES-a bonus room for your office/hobby room etc. plus additional full wall closet and PR. French drain was installed prior to finishing. FWA oil heat, gas hot water and newer Central Air plus 200 amp breakers. The roof is approx. 4 yrs. old.
Location
State PA
County Delaware
Area Upper Chichester Twp (10409)
Zoning RESI
Rooms
Other Rooms Living Room, Primary Bedroom, Bedroom 2, Kitchen, Family Room, Bedroom 1, Laundry, Other, Attic
Basement Full, Fully Finished
Interior
Interior Features Kitchen - Eat-In
Hot Water Natural Gas
Heating Oil, Forced Air
Cooling Central A/C
Flooring Fully Carpeted
Equipment Dishwasher
Fireplace N
Appliance Dishwasher
Heat Source Oil
Laundry Basement
Exterior
Exterior Feature Patio(s)
Fence Other
Utilities Available Cable TV
Waterfront N
Water Access N
Roof Type Shingle
Accessibility None
Porch Patio(s)
Garage N
Building
Lot Description Level
Story 1.5
Sewer Public Sewer
Water Public
Architectural Style Cape Cod
Level or Stories 1.5
Additional Building Above Grade, Shed
New Construction N
Schools
School District Chichester
Others
Senior Community No
Tax ID 09-00-01207-00
Ownership Fee Simple
Acceptable Financing Conventional, VA, FHA 203(b)
Listing Terms Conventional, VA, FHA 203(b)
Financing Conventional,VA,FHA 203(b)
Read Less
Want to know what your home might be worth? Contact us for a FREE valuation!

Our team is ready to help you sell your home for the highest possible price ASAP

Bought with Anna M Lee • Long & Foster Real Estate, Inc.






