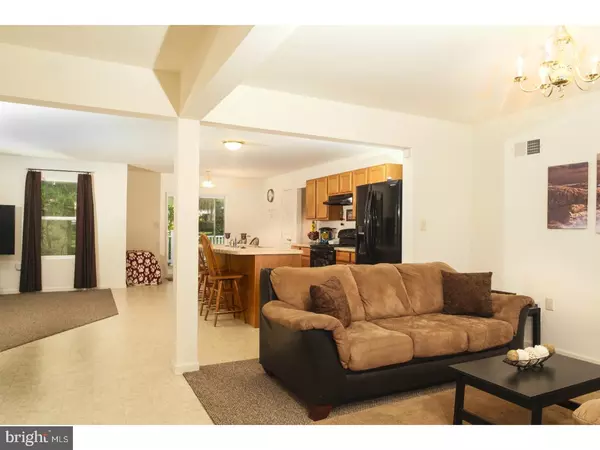$282,000
$289,900
2.7%For more information regarding the value of a property, please contact us for a free consultation.
204 FALLOWFIELD DR Leola, PA 17584
4 Beds
3 Baths
10,019 Sqft Lot
Key Details
Sold Price $282,000
Property Type Single Family Home
Sub Type Detached
Listing Status Sold
Purchase Type For Sale
Subdivision Anglesea
MLS Listing ID 1003655035
Sold Date 07/21/17
Style Colonial
Bedrooms 4
Full Baths 2
Half Baths 1
HOA Fees $12/ann
HOA Y/N Y
Originating Board TREND
Year Built 2012
Annual Tax Amount $4,781
Tax Year 2017
Lot Size 10,019 Sqft
Acres 0.23
Lot Dimensions 45,000.00
Property Description
Welcome to 204 Fallowfield Drive located in the new beautiful Anglesea Development of Leola,PA. This immaculate home was built just 5 years ago and offers many new home upgrades which include a 15 year warranty,delta waterproofing, a complete open floor concept with doors that open up to a large deck for entertaining. The Living Room,Great Room,office/den, and large eat in kitchen are all on the main floor. The second level consists of 3 large bedrooms,laundry area, and a gorgeous master bedroom suite with large soak in tub, huge tile shower, and walk in closet. The Basement has 9 ft. ceilings and is just waiting to be finished. This Conestoga Valley school district home wont't last long. Set set up a time to see this property today!
Location
State PA
County Lancaster
Area West Earl Twp (10521)
Zoning RESID
Rooms
Other Rooms Living Room, Dining Room, Primary Bedroom, Bedroom 2, Bedroom 3, Kitchen, Family Room, Bedroom 1, Attic
Basement Full, Unfinished
Interior
Interior Features Primary Bath(s), Kitchen - Island, Butlers Pantry, Ceiling Fan(s), Kitchen - Eat-In
Hot Water Electric
Heating Gas, Forced Air, Zoned
Cooling Central A/C
Flooring Fully Carpeted, Tile/Brick
Equipment Oven - Self Cleaning
Fireplace N
Appliance Oven - Self Cleaning
Heat Source Natural Gas
Laundry Upper Floor
Exterior
Exterior Feature Deck(s)
Garage Spaces 5.0
Utilities Available Cable TV
Amenities Available Tot Lots/Playground
Waterfront N
Water Access N
Roof Type Pitched,Shingle
Accessibility None
Porch Deck(s)
Parking Type On Street, Driveway, Attached Garage
Attached Garage 2
Total Parking Spaces 5
Garage Y
Building
Lot Description Level, Front Yard, Rear Yard
Story 2
Foundation Concrete Perimeter, Brick/Mortar
Sewer Public Sewer
Water Public
Architectural Style Colonial
Level or Stories 2
New Construction N
Schools
Elementary Schools Brownstown
Middle Schools Conestoga Valley
High Schools Conestoga Valley
School District Conestoga Valley
Others
HOA Fee Include Common Area Maintenance
Senior Community No
Tax ID 210-76425-0-0000
Ownership Fee Simple
Acceptable Financing Conventional, VA, FHA 203(b)
Listing Terms Conventional, VA, FHA 203(b)
Financing Conventional,VA,FHA 203(b)
Read Less
Want to know what your home might be worth? Contact us for a FREE valuation!

Our team is ready to help you sell your home for the highest possible price ASAP

Bought with Non Subscribing Member • Non Member Office






