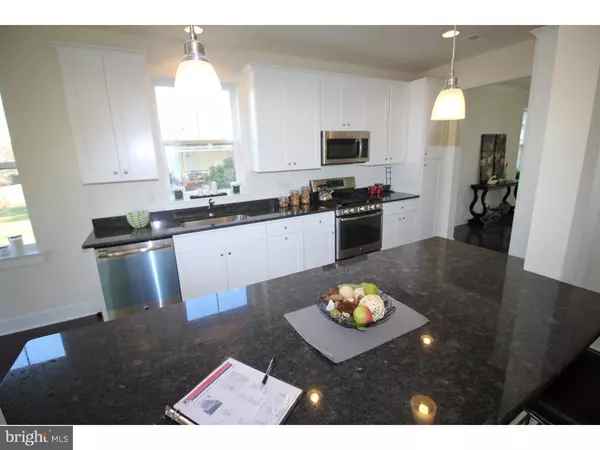$470,000
$479,900
2.1%For more information regarding the value of a property, please contact us for a free consultation.
714 CRESTVIEW RD Philadelphia, PA 19128
4 Beds
3 Baths
2,822 SqFt
Key Details
Sold Price $470,000
Property Type Single Family Home
Sub Type Detached
Listing Status Sold
Purchase Type For Sale
Square Footage 2,822 sqft
Price per Sqft $166
Subdivision Andorra
MLS Listing ID 1003630305
Sold Date 04/14/17
Style Traditional
Bedrooms 4
Full Baths 2
Half Baths 1
HOA Y/N N
Abv Grd Liv Area 2,273
Originating Board TREND
Year Built 2016
Annual Tax Amount $945
Tax Year 2017
Lot Size 5,000 Sqft
Acres 0.11
Lot Dimensions 50X100
Property Description
Beautiful Custom Craftsman Style, New Construction Single Home, Located In Andorra Section of Upper Roxborough in Philadelphia. Welcoming Foyer Entry for cubbies and bench area and powder room. Large formal dining room with hardwood floors throughout 1st floor with 9 foot ceilings, family room with fireplace that opens into kitchen and breakfast nook. Kitchen with huge island, included bar sink with bar stool seating and upgraded 42" white Shaker cabinets, soft close doors and stainless steel appliances. Up to the 2nd floor featuring 9ft ceilings with more hardwood stairs with white risers, hardwood hallway, leads to the large owner's suite with walk-in-closet, additional closet, bath with soaking tub, tiled shower with bench and double-bowl vanity. 2 additional bedrooms with closets, a full hall bath, and laundry room finishes the floor. Finally, the third floor offers one more full-sized bedroom with closets and access to extra attic storage space. Plenty of additional added living space with finished basement with windows and large unfinished heater room with plenty of storage space. Craftsman style 2-panel doors, trim, oil rubbed bronze hardware throughout. Newly Added Feature-Privacy Fence: Privacy Fence Will Enclose The Entire Yard, Perfect For Your Summer Barbecue or Pet Friendly Setting. Additional upgrades throughout!10 yr tax abatement Contact agent for plans and all standard specs... Call and Show Today!
Location
State PA
County Philadelphia
Area 19128 (19128)
Zoning RSD3
Rooms
Other Rooms Living Room, Dining Room, Primary Bedroom, Bedroom 2, Bedroom 3, Kitchen, Family Room, Bedroom 1, Laundry, Other, Attic
Basement Full, Fully Finished
Interior
Interior Features Primary Bath(s), Ceiling Fan(s), Stall Shower, Kitchen - Eat-In
Hot Water Natural Gas
Heating Gas
Cooling Central A/C
Flooring Wood, Fully Carpeted, Tile/Brick
Fireplaces Number 1
Fireplaces Type Gas/Propane
Equipment Built-In Range, Oven - Self Cleaning, Dishwasher, Disposal
Fireplace Y
Window Features Energy Efficient
Appliance Built-In Range, Oven - Self Cleaning, Dishwasher, Disposal
Heat Source Natural Gas
Laundry Upper Floor
Exterior
Exterior Feature Porch(es)
Garage Inside Access
Garage Spaces 3.0
Fence Other
Utilities Available Cable TV
Waterfront N
Water Access N
Roof Type Pitched,Shingle,Metal
Accessibility None
Porch Porch(es)
Attached Garage 1
Total Parking Spaces 3
Garage Y
Building
Lot Description Level, Front Yard, Rear Yard, SideYard(s)
Story 3+
Foundation Concrete Perimeter
Sewer Public Sewer
Water Public
Architectural Style Traditional
Level or Stories 3+
Additional Building Above Grade, Below Grade
Structure Type 9'+ Ceilings
New Construction Y
Schools
School District The School District Of Philadelphia
Others
Senior Community No
Tax ID 214082300
Ownership Fee Simple
Security Features Security System
Acceptable Financing Conventional, FHA 203(b)
Listing Terms Conventional, FHA 203(b)
Financing Conventional,FHA 203(b)
Read Less
Want to know what your home might be worth? Contact us for a FREE valuation!

Our team is ready to help you sell your home for the highest possible price ASAP

Bought with Ana M Lee • Entourage Elite Real Estate-Conshohocken






