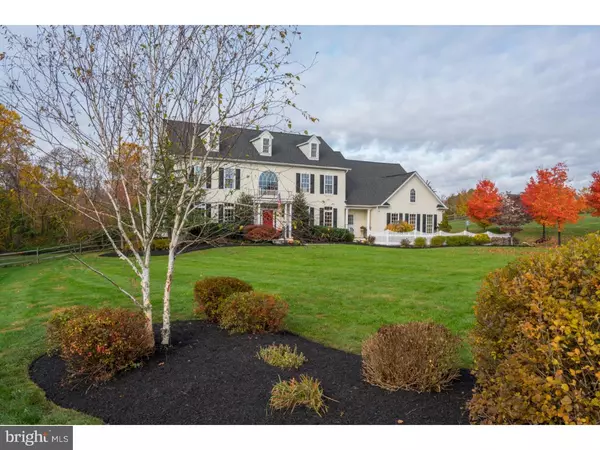$860,000
$895,000
3.9%For more information regarding the value of a property, please contact us for a free consultation.
101 ANDERSON FARM RD Phoenixville, PA 19460
4 Beds
5 Baths
6,410 SqFt
Key Details
Sold Price $860,000
Property Type Single Family Home
Sub Type Detached
Listing Status Sold
Purchase Type For Sale
Square Footage 6,410 sqft
Price per Sqft $134
Subdivision Anderson Farm
MLS Listing ID 1003574269
Sold Date 03/15/17
Style Traditional
Bedrooms 4
Full Baths 4
Half Baths 1
HOA Y/N N
Abv Grd Liv Area 6,410
Originating Board TREND
Year Built 2004
Annual Tax Amount $18,817
Tax Year 2017
Lot Size 5.149 Acres
Acres 5.15
Lot Dimensions C ATTCH'D SITE PLN
Property Description
Serene Country Life Style -- AND Convenient Valley Forge Location... minutes to ALL Major Routes & the Turnpike!! This Striking 2Story Home was Customized for Comfort AND Ease of Living in the Anderson Farm Community of Schuylkill Township. 4300Sqft 1st & 2nd floor - Open Floor Plan WITH a Twist... Turned/Angled Family Rm catches the Southern Exposure creating a 'Refreshing' difference to this Living Space! FRESH Paint & NEW Flooring Main & Lower Levels! Awesome Architecturals - soo many Fabulous Finishes! Windows Everywhere give a Bright Glow! MAIN LEVEL: Volume Foyer, Gracious Turned Spindled Staircase, Living & Dining Rooms, Mud Room/Butlers Pantry (Laundry Hook-ups), Back Stairs, THE Kitchen: Granite, Hardwoods, Center Island, Pantry, High Hat Lighting, GAS Stone Fireplace 'See thru' to the Morning Room: Views in all Directions, Super Coool Screened Porch PLUS Expansive Trex Multi-level Deck with Pergola. THEN down to the Grand Slate Terrace: Handsome Stone Fireplace for 3Seasons of Entertaining! Family Room: Volume Ceiling, 2Story Fireplace Window Wall, Office/Library, Powder Rm. UPPER LEVEL: Overlooks to Foyer & Family Rm, Jack & Jill Bedrooms: Double Vanity Bath & private Shower/Bath & WC, 4th Bedroom & Ensuite Bath, Master Bedroom: Dressing Area & Walk-in Closet (Laundry Hook-ups), Master Bath: BIG Windows w/Birdseye Views & Columns, Garden Tub, GLASS Shower, His & Her Vanities, Separate WC. LOWER LEVEL: Circular Designed Floor Plan: 2000SqFt: Billiards Area, Multi-Media Room, Office/5th BRm, Full Bath, LARGE Laundry Room: Built-ins & Good Counter Space, Walk-up Stairs to the Backyard. 3CAR Attached Garage... Detached Carriage House: 1CAR Garage & walk-up 2nd flr 23X17 Loft! The Lot: Fenced Backyard, LUSH Mature Landscaping, Graceful & Extensive enhances the Tranquil Privacy! Sun Drenched with Tree Lined Perimeter! Bubbling Brook AND Small Pond to the rear... **See the Virtual Tour for Floor Plans
Location
State PA
County Chester
Area Schuylkill Twp (10327)
Zoning FR
Rooms
Other Rooms Living Room, Dining Room, Primary Bedroom, Bedroom 2, Bedroom 3, Kitchen, Family Room, Bedroom 1, Laundry, Other
Basement Full, Outside Entrance, Fully Finished
Interior
Interior Features Primary Bath(s), Kitchen - Island, Butlers Pantry, Ceiling Fan(s), Wet/Dry Bar, Kitchen - Eat-In
Hot Water Propane
Heating Propane, Hot Water, Forced Air, Radiant, Zoned, Energy Star Heating System
Cooling Central A/C
Flooring Wood, Fully Carpeted, Tile/Brick
Fireplaces Number 2
Fireplaces Type Stone, Gas/Propane
Equipment Cooktop, Oven - Wall, Oven - Double, Oven - Self Cleaning, Dishwasher, Refrigerator, Disposal, Built-In Microwave
Fireplace Y
Window Features Energy Efficient
Appliance Cooktop, Oven - Wall, Oven - Double, Oven - Self Cleaning, Dishwasher, Refrigerator, Disposal, Built-In Microwave
Heat Source Bottled Gas/Propane
Laundry Lower Floor
Exterior
Exterior Feature Deck(s), Patio(s), Porch(es)
Garage Inside Access, Garage Door Opener
Garage Spaces 7.0
Fence Other
Waterfront N
Accessibility None
Porch Deck(s), Patio(s), Porch(es)
Total Parking Spaces 7
Garage Y
Building
Lot Description Corner, Level
Story 2
Sewer On Site Septic
Water Public
Architectural Style Traditional
Level or Stories 2
Additional Building Above Grade
Structure Type Cathedral Ceilings,9'+ Ceilings
New Construction N
Schools
School District Phoenixville Area
Others
Senior Community No
Tax ID 27-06 -0069.0100
Ownership Fee Simple
Security Features Security System
Read Less
Want to know what your home might be worth? Contact us for a FREE valuation!

Our team is ready to help you sell your home for the highest possible price ASAP

Bought with Susan Jurgensen • BHHS Fox & Roach-Malvern






