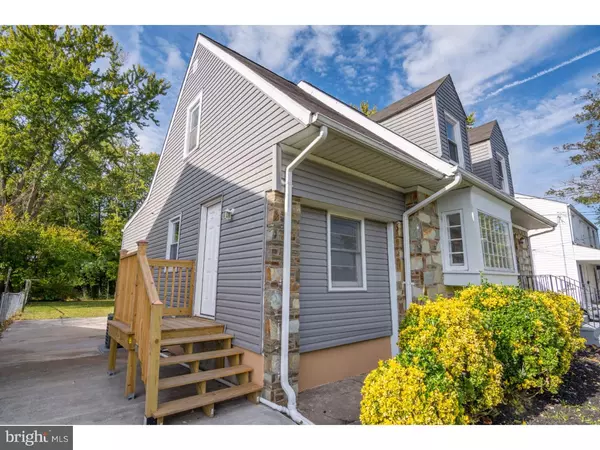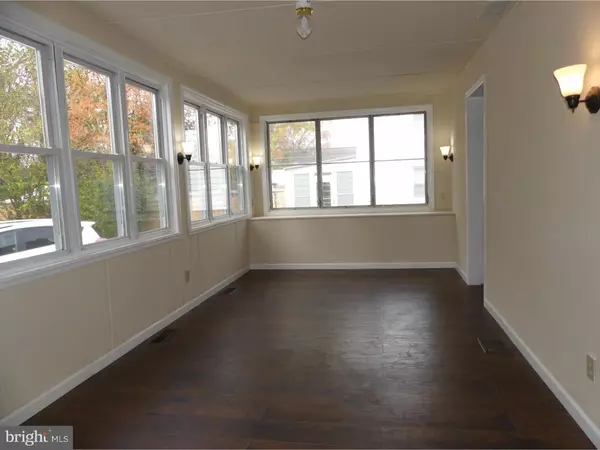$166,500
$159,900
4.1%For more information regarding the value of a property, please contact us for a free consultation.
865 PARKWAY AVE Ewing, NJ 08618
3 Beds
2 Baths
1,762 SqFt
Key Details
Sold Price $166,500
Property Type Single Family Home
Sub Type Detached
Listing Status Sold
Purchase Type For Sale
Square Footage 1,762 sqft
Price per Sqft $94
Subdivision None Available
MLS Listing ID 1003335673
Sold Date 05/12/17
Style Cape Cod
Bedrooms 3
Full Baths 1
Half Baths 1
HOA Y/N N
Abv Grd Liv Area 1,362
Originating Board TREND
Year Built 1950
Annual Tax Amount $5,401
Tax Year 2016
Lot Size 9,003 Sqft
Acres 0.21
Lot Dimensions 60X150
Property Description
Now offering a charming and move-in ready cape style home! Completely renovated and brought back to life! This beautiful home has a spacious open floor plan with plenty of opportunities to entertain - enjoy the new wood burning stove in the winter months and enjoy the generously sized rear yard in the spring and summer. The first floor has a sun room featuring new flooring and plenty of windows, large remodeled kitchen with ceramic tile floors, new wood cabinets, granite countertops, and stainless steel appliances. The dining room is part of this huge kitchen area. Also on the first floor is a redone sitting-room with refinished hardwood flooring and a half bath with a washer & dryer hookup. The living room has nicely redone hardwood floors and a new wood burning stove insert. The freshly redone steps take you up to the second floor where you will find three nicely sized bedrooms and a redone bathroom with all new fixtures, ceramic tile and finishings. This home has a nice driveway and plenty of off-street parking, a full unfinished basement, and is easy access to area shopping and to highways. Bright, cheerful and ready to move in. Furnace, Hot water Heater, Air Conditioning System, new maintenance free Siding, a new roof, and a waterproof basement system...All New! Come out and see it for yourself!
Location
State NJ
County Mercer
Area Ewing Twp (21102)
Zoning PRO
Rooms
Other Rooms Living Room, Dining Room, Primary Bedroom, Bedroom 2, Kitchen, Family Room, Bedroom 1, Other, Attic
Basement Full, Unfinished, Drainage System
Interior
Interior Features Ceiling Fan(s), Stove - Wood, Breakfast Area
Hot Water Electric
Heating Gas, Forced Air
Cooling Central A/C
Flooring Wood, Tile/Brick
Fireplaces Number 1
Equipment Oven - Self Cleaning, Dishwasher, Built-In Microwave
Fireplace Y
Window Features Bay/Bow
Appliance Oven - Self Cleaning, Dishwasher, Built-In Microwave
Heat Source Natural Gas
Laundry Main Floor
Exterior
Exterior Feature Porch(es)
Garage Spaces 3.0
Waterfront N
Water Access N
Roof Type Shingle
Accessibility None
Porch Porch(es)
Total Parking Spaces 3
Garage N
Building
Story 2
Foundation Concrete Perimeter, Brick/Mortar
Sewer Public Sewer
Water Public
Architectural Style Cape Cod
Level or Stories 2
Additional Building Above Grade, Below Grade
New Construction N
Schools
Middle Schools Gilmore J Fisher
High Schools Ewing
School District Ewing Township Public Schools
Others
Senior Community No
Tax ID 02-00320-00044
Ownership Fee Simple
Read Less
Want to know what your home might be worth? Contact us for a FREE valuation!

Our team is ready to help you sell your home for the highest possible price ASAP

Bought with Stacy Hurley • Weidel Realtors-Bordentown






