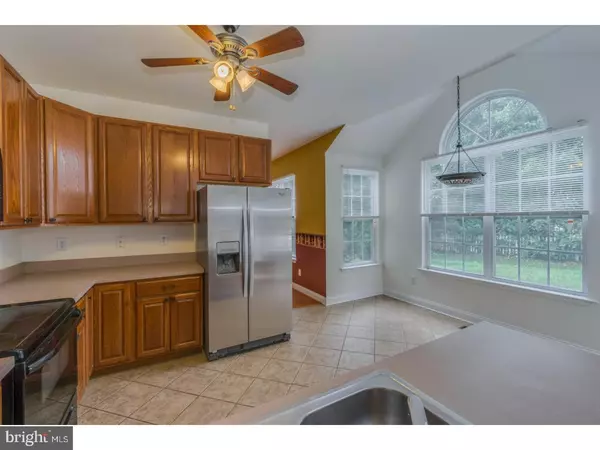$315,000
$319,900
1.5%For more information regarding the value of a property, please contact us for a free consultation.
333 MATTHEW FLOCCO DR Newark, DE 19713
4 Beds
3 Baths
2,650 SqFt
Key Details
Sold Price $315,000
Property Type Single Family Home
Sub Type Detached
Listing Status Sold
Purchase Type For Sale
Square Footage 2,650 sqft
Price per Sqft $118
Subdivision Yorkshire Woods Ii
MLS Listing ID 1003282819
Sold Date 12/15/17
Style Colonial
Bedrooms 4
Full Baths 2
Half Baths 1
HOA Y/N N
Abv Grd Liv Area 2,650
Originating Board TREND
Year Built 2003
Annual Tax Amount $3,002
Tax Year 2017
Lot Size 8,276 Sqft
Acres 0.19
Lot Dimensions 00X00
Property Description
Beautifully maintained four bedroom, two and a half bathroom home offering over 2,600 square feet of living space complete with a two-story family room, finished lower level and a private, fully fenced backyard. A nicely landscaped lawn and large shade trees welcome you to the front entrance. Spacious rooms, rich hardwood flooring and a neutral d cor can be found throughout this home. Entertain in the bright living room and adjacent formal dining room offering large, sun-filled windows and plenty of room for seating. Continue into the open concept kitchen featuring 42 inch wood cabinetry, ample counter space, a stainless steel sink and upgraded tile. Enjoy smaller meals in the breakfast nook complete with a panoramic view of the backyard. Relax around the cozy fireplace in the dramatic two-story family room where sunlight pours in through oversized windows. French doors lead to the spacious deck overlooking the private backyard surrounded by shade trees and low-maintenance fencing. The second level features an inviting master suite complete with plush carpet, a ceiling fan and large walk-in closet. The luxurious master bathroom offers a soaking tub, separate shower and a double vanity for all of your storage needs. Three additional guest rooms feature excellent closet space and ceiling fans for comfort. A spacious hall bathroom completes the second level. The finished lower level offers additional living space complete with plush carpet and recessed lighting. An unfinished area plus an attached two-car garage are perfect for storing all of the extras. This home is located in Yorkshire Woods II within the boundaries of Newark Charter School and close to the University of Delaware.
Location
State DE
County New Castle
Area Newark/Glasgow (30905)
Zoning 18RD
Rooms
Other Rooms Living Room, Dining Room, Primary Bedroom, Bedroom 2, Bedroom 3, Kitchen, Family Room, Bedroom 1
Basement Full, Fully Finished
Interior
Interior Features Primary Bath(s), Ceiling Fan(s), Kitchen - Eat-In
Hot Water Natural Gas
Heating Gas, Forced Air
Cooling Central A/C
Flooring Wood, Fully Carpeted
Fireplaces Number 1
Fireplaces Type Stone, Gas/Propane
Equipment Dishwasher, Disposal, Built-In Microwave
Fireplace Y
Appliance Dishwasher, Disposal, Built-In Microwave
Heat Source Natural Gas
Laundry Upper Floor
Exterior
Exterior Feature Deck(s)
Garage Spaces 4.0
Utilities Available Cable TV
Waterfront N
Water Access N
Roof Type Pitched,Shingle
Accessibility None
Porch Deck(s)
Attached Garage 2
Total Parking Spaces 4
Garage Y
Building
Lot Description Level, Front Yard, Rear Yard
Story 2
Sewer Public Sewer
Water Public
Architectural Style Colonial
Level or Stories 2
Additional Building Above Grade
Structure Type Cathedral Ceilings,9'+ Ceilings
New Construction N
Schools
School District Christina
Others
Senior Community No
Tax ID 18-047.00-066
Ownership Fee Simple
Security Features Security System
Acceptable Financing Conventional, VA, FHA 203(b)
Listing Terms Conventional, VA, FHA 203(b)
Financing Conventional,VA,FHA 203(b)
Read Less
Want to know what your home might be worth? Contact us for a FREE valuation!

Our team is ready to help you sell your home for the highest possible price ASAP

Bought with David K Potts • Empower Real Estate, LLC






