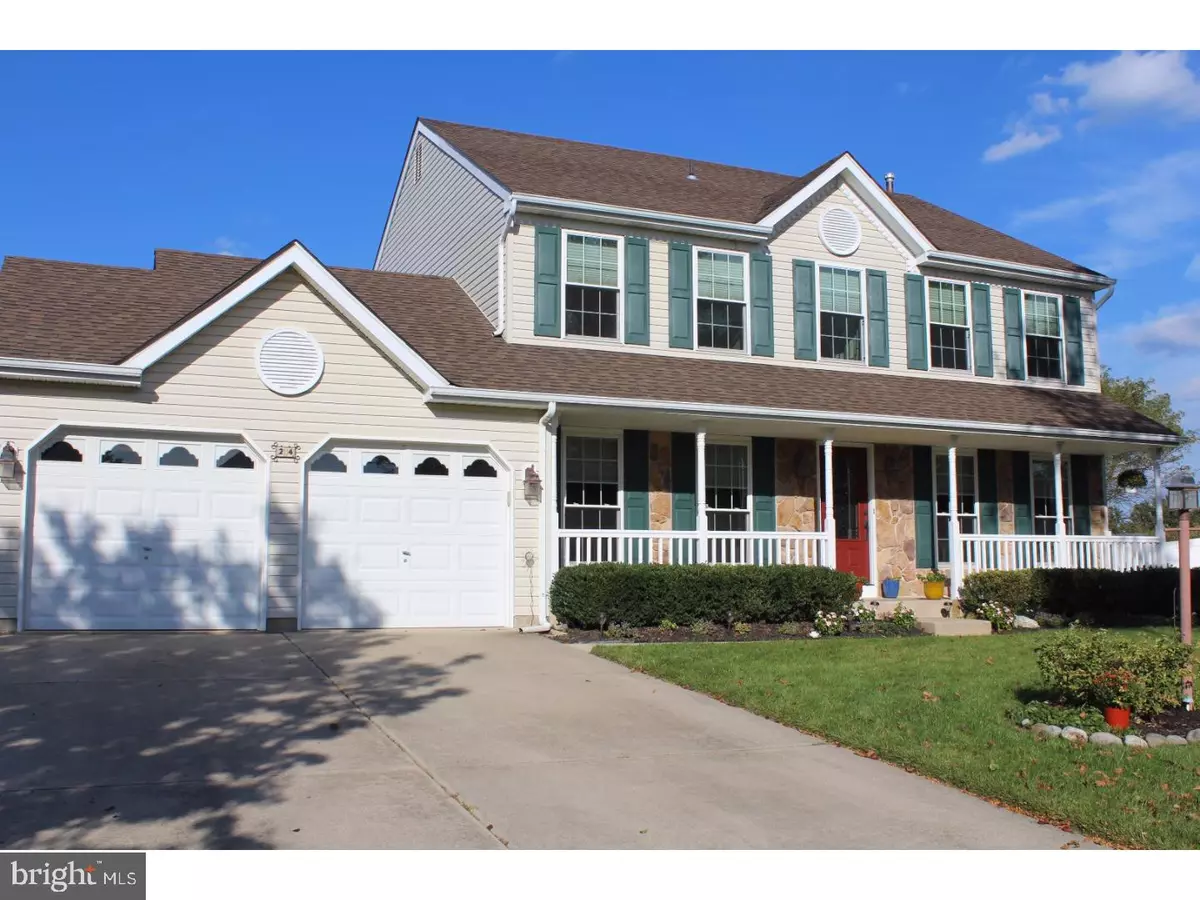$315,000
$325,000
3.1%For more information regarding the value of a property, please contact us for a free consultation.
24 OLYMPIA LN Sicklerville, NJ 08081
4 Beds
3 Baths
2,600 SqFt
Key Details
Sold Price $315,000
Property Type Single Family Home
Sub Type Detached
Listing Status Sold
Purchase Type For Sale
Square Footage 2,600 sqft
Price per Sqft $121
Subdivision Valley Green
MLS Listing ID 1003276643
Sold Date 12/15/17
Style Colonial
Bedrooms 4
Full Baths 2
Half Baths 1
HOA Y/N N
Abv Grd Liv Area 2,600
Originating Board TREND
Year Built 1992
Annual Tax Amount $9,273
Tax Year 2016
Lot Dimensions 73X143
Property Description
Washington TWP., Valley Green 2 story colonial with 4 bedrooms, 2.5 baths. Enter through the new front door and 3/4" hardwood flooring throughout first floor in hallway, kitchen, living room, dining room and powder room. New Kraftmaid Kitchen (2016) with ample counter space, cabinets and pantry. Travertine tile for the backsplash, granite, and SS appliances. Pocket door into living room which can be used as an office. The family room features a marble fireplace with custom oak wood mantel. Updated bronze wrought iron staircase with new hardwood steps leading to the second floor and into the spacious master bedroom with cathedral ceiling. The updated master bath has the double sink, garden tub, shower and toilet. There is a walk in closet and another large closet. The three other bedrooms are nice in size and each have large double door sliding closets. The home was built with a two foot extension to the rear on all floors. The center hall bath has been updated and has a beautiful black/blue pearl granite countertop with a new vanity and tiled floor. The finished basement with pocket doors separating the one large room into two and has endless possibilities. There is a walk in closet with plenty of shelving for storage. There are two doors that lead to additional storage and a workroom. Front porch posts and railings were replaced with vinyl. Stone steps and walkway to EP Henry stone patio and steps leading to a trex deck with vinyl railings and posts and a beautiful lighted overhang over the deck area. New tiled floor in laundry room with large closet for storage and cabinetry. Steps lead down to a EP Henry patio and path leading to the front of the home. The home has a six foot white vinyl fence around the entire property with a two doors on each side of the home leading to the yard. One is a double door. The two car garage has cabinetry and shelving for storage and the shed has been sided with newer windows, doors, siding and roof. Pull down steps lead to a floored attic with a ton of space for additional storage in the garage. The Roof, HVAC and HWH and windows have been updated. Buyer to verify Sq. Footage. Approximately 2900 sq. feet including basement.
Location
State NJ
County Gloucester
Area Washington Twp (20818)
Zoning PR1
Rooms
Other Rooms Living Room, Dining Room, Primary Bedroom, Bedroom 2, Bedroom 3, Kitchen, Family Room, Bedroom 1, Laundry, Other, Attic
Basement Full, Fully Finished
Interior
Interior Features Primary Bath(s), Kitchen - Island, Butlers Pantry, Ceiling Fan(s), Stall Shower, Kitchen - Eat-In
Hot Water Natural Gas
Heating Gas, Forced Air
Cooling Central A/C
Flooring Wood, Fully Carpeted, Tile/Brick
Fireplaces Number 1
Fireplaces Type Marble
Equipment Cooktop, Built-In Range, Oven - Self Cleaning, Dishwasher, Disposal, Built-In Microwave
Fireplace Y
Window Features Energy Efficient,Replacement
Appliance Cooktop, Built-In Range, Oven - Self Cleaning, Dishwasher, Disposal, Built-In Microwave
Heat Source Natural Gas
Laundry Main Floor
Exterior
Exterior Feature Deck(s), Porch(es)
Garage Spaces 5.0
Fence Other
Utilities Available Cable TV
Waterfront N
Water Access N
Roof Type Pitched,Shingle
Accessibility None
Porch Deck(s), Porch(es)
Attached Garage 2
Total Parking Spaces 5
Garage Y
Building
Lot Description Level, Rear Yard
Story 2
Foundation Concrete Perimeter
Sewer Public Sewer
Water Public
Architectural Style Colonial
Level or Stories 2
Additional Building Above Grade
Structure Type Cathedral Ceilings
New Construction N
Others
Senior Community No
Tax ID 18-00109 08-00048
Ownership Fee Simple
Read Less
Want to know what your home might be worth? Contact us for a FREE valuation!

Our team is ready to help you sell your home for the highest possible price ASAP

Bought with Valerie L Coppola • Century 21 Rauh & Johns






