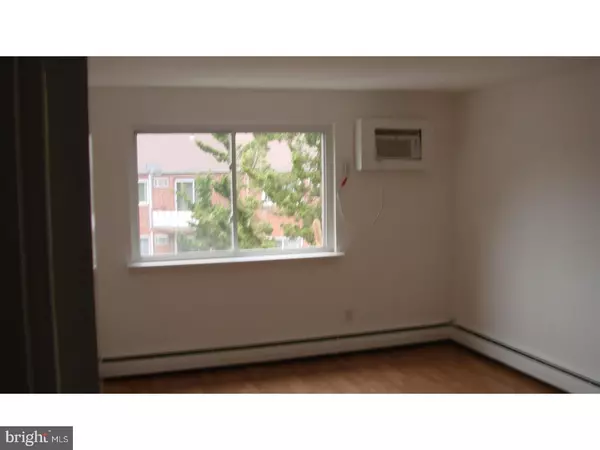$87,000
$97,900
11.1%For more information regarding the value of a property, please contact us for a free consultation.
110-30 BYBERRY RD #I5 Philadelphia, PA 19116
1 Bed
1 Bath
712 SqFt
Key Details
Sold Price $87,000
Property Type Single Family Home
Sub Type Unit/Flat/Apartment
Listing Status Sold
Purchase Type For Sale
Square Footage 712 sqft
Price per Sqft $122
Subdivision Somerton
MLS Listing ID 1003258577
Sold Date 06/29/17
Style Contemporary,Traditional
Bedrooms 1
Full Baths 1
HOA Fees $293/mo
HOA Y/N N
Abv Grd Liv Area 712
Originating Board TREND
Year Built 1960
Annual Tax Amount $948
Tax Year 2017
Property Description
3rd floor one bedroom condo in Forest Glen completely remodeled and updated. Brand new laminate floor, freshly painted, updated kitchen with new refrigerator & dishwasher, ceramic tile back splash and new counter tops & ceramic floor. Very large living room, exit to large balcony with new canopy, dining area, large bedroom with huge walk in closet. Walking distance to train & public transportation, storage in basement, fast settlement, great property.
Location
State PA
County Philadelphia
Area 19116 (19116)
Zoning RM2
Rooms
Other Rooms Living Room, Dining Room, Primary Bedroom, Kitchen
Interior
Interior Features Primary Bath(s), Ceiling Fan(s), Stall Shower
Hot Water Natural Gas
Heating Gas, Hot Water, Forced Air, Baseboard
Cooling Wall Unit
Equipment Built-In Range, Oven - Wall, Oven - Self Cleaning, Dishwasher, Refrigerator, Disposal
Fireplace N
Appliance Built-In Range, Oven - Wall, Oven - Self Cleaning, Dishwasher, Refrigerator, Disposal
Heat Source Natural Gas
Laundry Main Floor
Exterior
Exterior Feature Balcony
Utilities Available Cable TV
Amenities Available Swimming Pool
Waterfront N
Water Access N
Roof Type Shingle
Accessibility None
Porch Balcony
Garage N
Building
Lot Description Level
Story 3+
Foundation Concrete Perimeter
Sewer Public Sewer
Water Public
Architectural Style Contemporary, Traditional
Level or Stories 3+
Additional Building Above Grade
New Construction N
Schools
School District The School District Of Philadelphia
Others
HOA Fee Include Pool(s),Common Area Maintenance,Ext Bldg Maint,Lawn Maintenance,Snow Removal,Trash,Heat,Water,Cook Fee,Parking Fee,Insurance,Alarm System
Senior Community No
Tax ID 888581543
Ownership Fee Simple
Acceptable Financing Conventional
Listing Terms Conventional
Financing Conventional
Read Less
Want to know what your home might be worth? Contact us for a FREE valuation!

Our team is ready to help you sell your home for the highest possible price ASAP

Bought with Gene Fish • RE/MAX Elite






