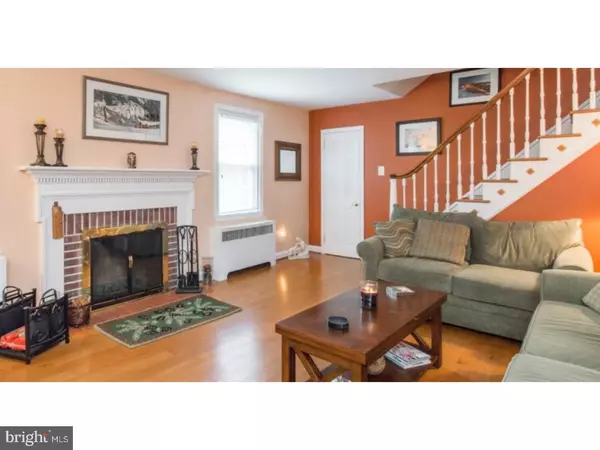$265,000
$265,000
For more information regarding the value of a property, please contact us for a free consultation.
7434 OVERHILL RD Elkins Park, PA 19027
3 Beds
3 Baths
2,316 SqFt
Key Details
Sold Price $265,000
Property Type Single Family Home
Sub Type Detached
Listing Status Sold
Purchase Type For Sale
Square Footage 2,316 sqft
Price per Sqft $114
Subdivision Oak Lane Manor
MLS Listing ID 1003173823
Sold Date 07/14/17
Style Colonial
Bedrooms 3
Full Baths 2
Half Baths 1
HOA Y/N N
Abv Grd Liv Area 2,316
Originating Board TREND
Year Built 1940
Annual Tax Amount $7,563
Tax Year 2017
Lot Size 6,325 Sqft
Acres 0.15
Lot Dimensions 55
Property Description
This lovely well maintained, energy efficient ,brick colonial in Elkins Park is filled with lots of upgrades. Enter the sun filled enclosed front porch which is perfect for relaxing , reading or just enjoying the quiet.Welcome friends and family into the formal living room, light the fireplace and cozy up. Newly installed hardwood floors on the first floor . Granite counter tops,stainless appliances,and plenty of wood cabinets makes entertaining a breeze in the large eat in kitchen.Family room/ first floor bedroom includes a half bath for easy living. Second floor has three spacious bedrooms, and a full hall bathroom. The master suite has large walk in closets and features a custom Spa Bathroom. Melt the day away in the jacuzzi spa tub, or the oversized shower with glass enclosed doors. The bathroom tiled floor has radiant heat that will keep you warm while relaxing! The outside is lined with Brick Pavers and flower beds. Wind your way into the fenced in back yard that has a large deck perfect for barbecues .The basement has a been updated with a Dehumidifier system, new energy saver water heater and 2 zoned heating system.Close proximity to shopping (Elkins Park Co-op), Melrose train station, and major highways.Ready to move right in!
Location
State PA
County Montgomery
Area Cheltenham Twp (10631)
Zoning R5
Rooms
Other Rooms Living Room, Dining Room, Primary Bedroom, Bedroom 2, Kitchen, Family Room, Bedroom 1, Laundry, Attic
Basement Full, Unfinished
Interior
Interior Features Primary Bath(s), Butlers Pantry, Ceiling Fan(s), Dining Area
Hot Water Natural Gas
Heating Gas, Hot Water, Zoned
Cooling Central A/C
Flooring Wood, Fully Carpeted, Stone
Fireplaces Number 1
Fireplaces Type Brick
Equipment Built-In Range, Oven - Self Cleaning, Dishwasher, Disposal, Energy Efficient Appliances, Built-In Microwave
Fireplace Y
Window Features Energy Efficient,Replacement
Appliance Built-In Range, Oven - Self Cleaning, Dishwasher, Disposal, Energy Efficient Appliances, Built-In Microwave
Heat Source Natural Gas
Laundry Lower Floor
Exterior
Exterior Feature Deck(s)
Fence Other
Utilities Available Cable TV
Water Access N
Roof Type Shingle
Accessibility None
Porch Deck(s)
Garage N
Building
Lot Description Front Yard, Rear Yard
Story 2
Sewer Public Sewer
Water Public
Architectural Style Colonial
Level or Stories 2
Additional Building Above Grade
New Construction N
Schools
School District Cheltenham
Others
Senior Community No
Tax ID 31-00-21691-004
Ownership Fee Simple
Security Features Security System
Acceptable Financing Conventional, VA, FHA 203(b)
Listing Terms Conventional, VA, FHA 203(b)
Financing Conventional,VA,FHA 203(b)
Read Less
Want to know what your home might be worth? Contact us for a FREE valuation!

Our team is ready to help you sell your home for the highest possible price ASAP

Bought with Chris Griswold • Keller Williams Real Estate-Horsham






