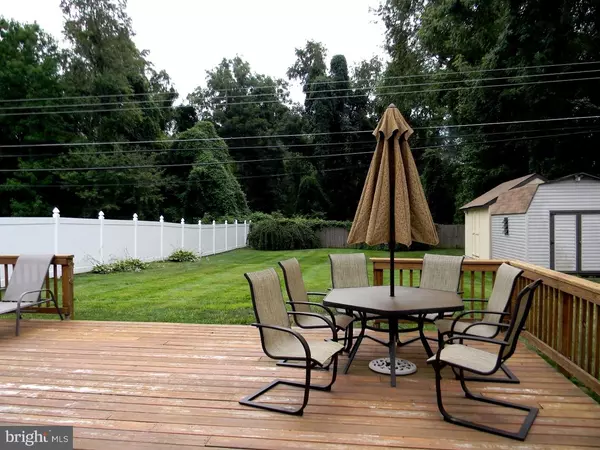$210,000
$210,000
For more information regarding the value of a property, please contact us for a free consultation.
105 MILL DR Levittown, PA 19056
4 Beds
2 Baths
1,605 SqFt
Key Details
Sold Price $210,000
Property Type Single Family Home
Sub Type Detached
Listing Status Sold
Purchase Type For Sale
Square Footage 1,605 sqft
Price per Sqft $130
Subdivision Mill Creek Falls
MLS Listing ID 1002626495
Sold Date 05/18/16
Style Cape Cod
Bedrooms 4
Full Baths 2
HOA Y/N N
Abv Grd Liv Area 1,605
Originating Board TREND
Year Built 1956
Annual Tax Amount $4,604
Tax Year 2016
Lot Size 7,200 Sqft
Acres 0.17
Lot Dimensions 60X120
Property Description
Newly painted, carpeted, cleaned and ready for you! Motivated sellers. Over-improved expanded home. Let their loss be your gain! This house has had dormer expansions on both front and rear of home, front and back decks, retractable awning, all new(er) stainless appliances, 42" premium kitchen cabinets, hardwood floors and tile throughout, expanded dining room, washer and dryer in closet off of dining room, built in 150 gallon fish tank, built in shelving for components, built in filing cabinet, ceiling fans and recessed lighting throughout with timers and dimmers, jetted jacuzzi tub, and more. Gree ductless energy efficient split air system on main floor that heats, cools and dehumidifies with energy efficiency. Electric 62 gallon hot water heater. Extra large fenced in level yard with 60 amp powered double shed storage and in-ground 8 zone sprinklers. Tons of storage throughout and tastefully decorated. This home has it all and is ready for immediate occupancy! **Sq. footage does not include expansions** Updated pictures coming soon.
Location
State PA
County Bucks
Area Bristol Twp (10105)
Zoning R3
Rooms
Other Rooms Living Room, Dining Room, Primary Bedroom, Bedroom 2, Bedroom 3, Kitchen, Bedroom 1
Interior
Interior Features Primary Bath(s), Ceiling Fan(s), Breakfast Area
Hot Water Oil
Heating Oil
Cooling Wall Unit, Energy Star Cooling System
Flooring Wood, Vinyl, Tile/Brick
Equipment Built-In Range, Oven - Self Cleaning, Dishwasher, Disposal, Built-In Microwave
Fireplace N
Appliance Built-In Range, Oven - Self Cleaning, Dishwasher, Disposal, Built-In Microwave
Heat Source Oil
Laundry Main Floor
Exterior
Exterior Feature Deck(s)
Garage Spaces 2.0
Utilities Available Cable TV
Water Access N
Roof Type Shingle
Accessibility None
Porch Deck(s)
Attached Garage 1
Total Parking Spaces 2
Garage Y
Building
Lot Description Level, Front Yard, Rear Yard
Story 1.5
Sewer Public Sewer
Water Public
Architectural Style Cape Cod
Level or Stories 1.5
Additional Building Above Grade, Shed
New Construction N
Schools
School District Bristol Township
Others
Senior Community No
Tax ID 05-025-102
Ownership Fee Simple
Security Features Security System
Read Less
Want to know what your home might be worth? Contact us for a FREE valuation!

Our team is ready to help you sell your home for the highest possible price ASAP

Bought with Karen Basmagy • BHHS Fox & Roach-New Hope






