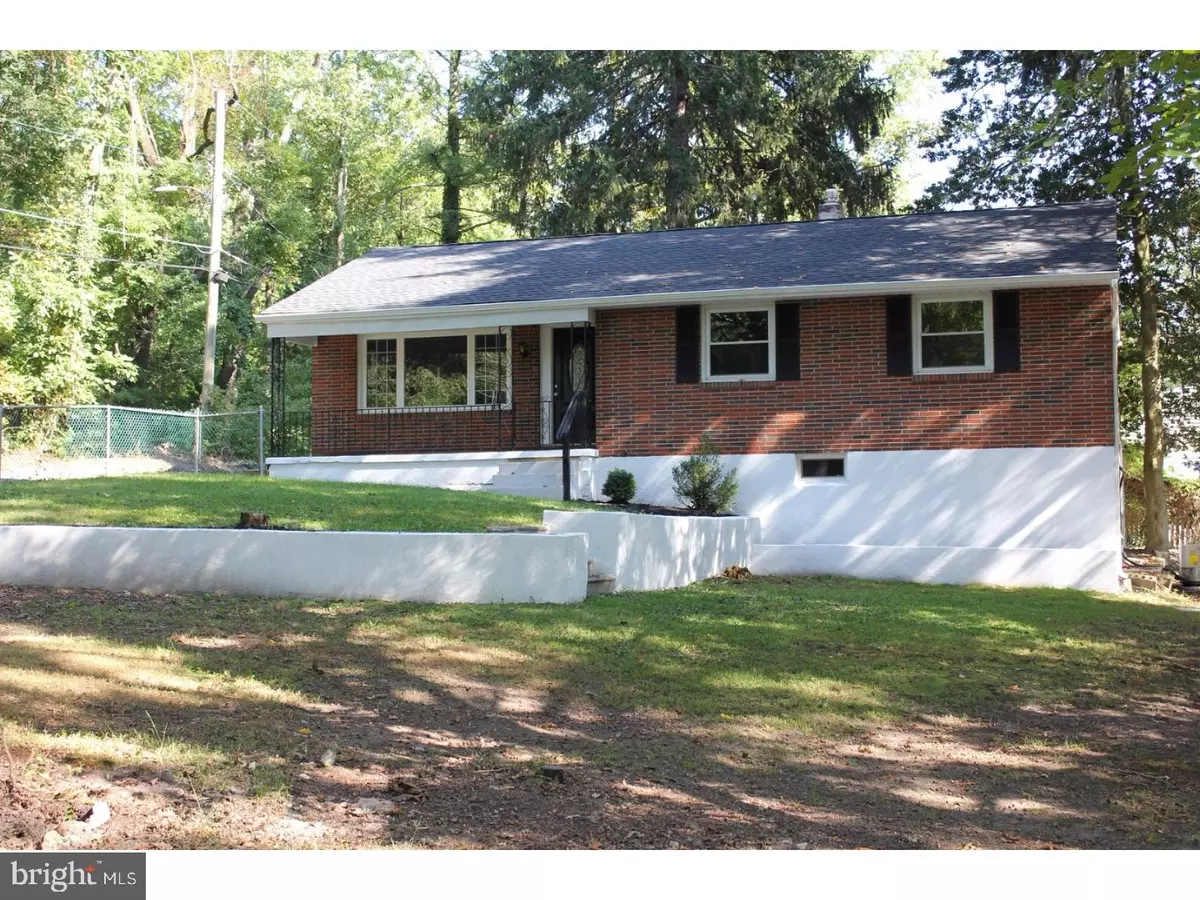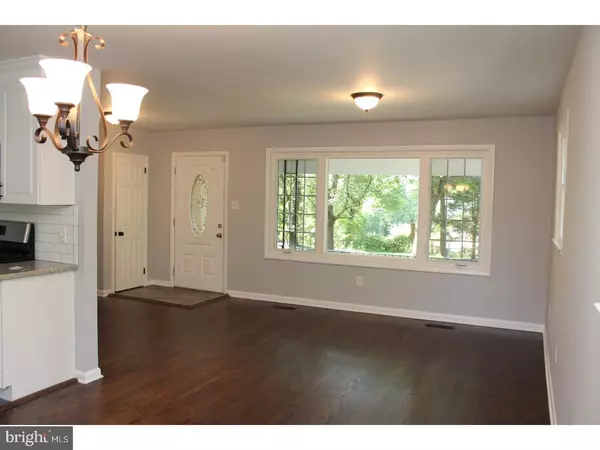$155,000
$159,900
3.1%For more information regarding the value of a property, please contact us for a free consultation.
188 NIAGARA AVE Clementon, NJ 08021
3 Beds
2 Baths
1,912 SqFt
Key Details
Sold Price $155,000
Property Type Single Family Home
Sub Type Detached
Listing Status Sold
Purchase Type For Sale
Square Footage 1,912 sqft
Price per Sqft $81
Subdivision None Available
MLS Listing ID 1001236037
Sold Date 12/19/17
Style Ranch/Rambler,Raised Ranch/Rambler
Bedrooms 3
Full Baths 2
HOA Y/N N
Abv Grd Liv Area 1,212
Originating Board TREND
Year Built 1960
Annual Tax Amount $6,644
Tax Year 2016
Lot Size 0.306 Acres
Acres 0.31
Lot Dimensions 116X115
Property Description
This beautiful, completely remodeled ranch style home is featured with 3 bedrooms, two full baths and a large finished basement. This property has charming brick exterior with a welcoming covered front porch situated in a very quite neighborhood. The main level boast refinished hardwood floors, freshly painted light gray walls and many windows for natural light to brighten up the home. Living room flows smoothly into dining room and kitchen areas. The kitchen has brand new stainless steel appliances, white subway tile backsplash, a granite counter top and pearl white cabinets The spacious finished basement with a separate laundry area has potential to be an in-law suite, additional bedroom or just the family fun room !! Basement has a walkout exit to a 3 season sun room. Completely turn key with new central air, heater, roof, completely new kitchen and updated bathrooms!
Location
State NJ
County Camden
Area Clementon Boro (20411)
Zoning RES
Rooms
Other Rooms Living Room, Dining Room, Primary Bedroom, Bedroom 2, Kitchen, Family Room, Bedroom 1, Other
Basement Full, Fully Finished
Interior
Hot Water Natural Gas
Heating Gas, Forced Air
Cooling Central A/C
Flooring Wood, Tile/Brick
Equipment Built-In Range, Oven - Self Cleaning, Dishwasher, Disposal
Fireplace N
Appliance Built-In Range, Oven - Self Cleaning, Dishwasher, Disposal
Heat Source Natural Gas
Laundry Basement
Exterior
Waterfront N
Water Access N
Roof Type Shingle
Accessibility None
Garage N
Building
Sewer Public Sewer
Water Public
Architectural Style Ranch/Rambler, Raised Ranch/Rambler
Additional Building Above Grade, Below Grade
New Construction N
Schools
School District Pine Hill Borough Board Of Education
Others
Senior Community No
Tax ID 11-00114-00001
Ownership Fee Simple
Acceptable Financing Conventional, VA, FHA 203(b)
Listing Terms Conventional, VA, FHA 203(b)
Financing Conventional,VA,FHA 203(b)
Read Less
Want to know what your home might be worth? Contact us for a FREE valuation!

Our team is ready to help you sell your home for the highest possible price ASAP

Bought with William S Ashe Jr. • Keller Williams Realty - Washington Township






