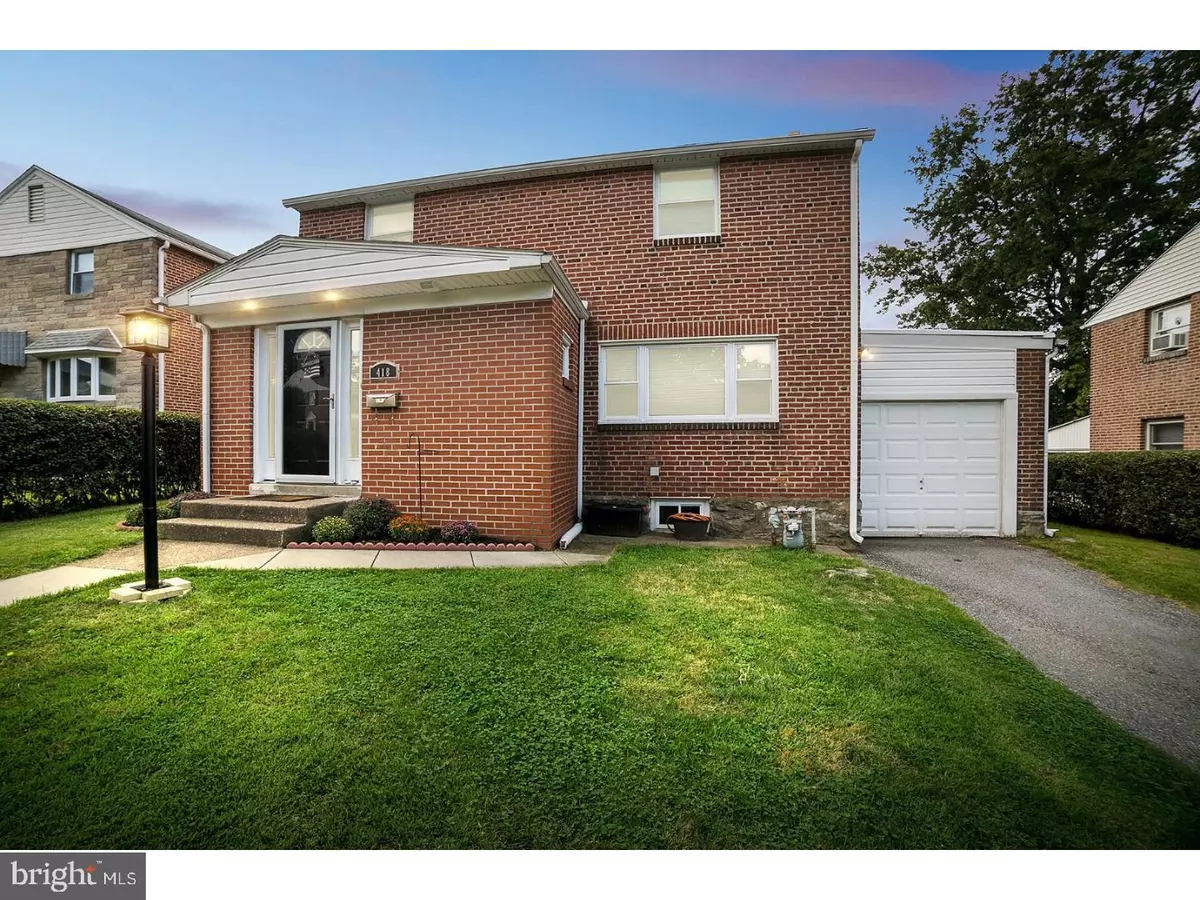$184,900
$184,900
For more information regarding the value of a property, please contact us for a free consultation.
418 W GRAYS AVE Glenolden, PA 19036
3 Beds
2 Baths
1,440 SqFt
Key Details
Sold Price $184,900
Property Type Single Family Home
Sub Type Detached
Listing Status Sold
Purchase Type For Sale
Square Footage 1,440 sqft
Price per Sqft $128
Subdivision None Available
MLS Listing ID 1001195839
Sold Date 11/22/17
Style Colonial
Bedrooms 3
Full Baths 1
Half Baths 1
HOA Y/N N
Abv Grd Liv Area 1,440
Originating Board TREND
Year Built 1950
Annual Tax Amount $5,233
Tax Year 2017
Lot Size 5,532 Sqft
Acres 0.13
Lot Dimensions 55X100
Property Description
Impeccably maintained 2 story brick colonial with private driveway and attached garage. Many upgrades have been made to this home. New central air unit and heater installed in 2015, as well as a new hot water heater in 2016. New paint throughout. Beautiful sunny dining room with new triple wide windows allow for plenty of natural light. The adjoining kitchen is large and outfitted with ample maple cabinetry. The doorway off of the kitchen leads to a jalousie windowed porch with plenty of room for storage, as well as access to the large rear yard with 6' high privacy fence. Semifinished basement holds the laundry, storage and extra space for finished area. Plumbing and carpentry are in place to add another full bathroom in the basement. Upstairs are three freshly painted bedrooms and center hall bathroom. This home is located very close to shopping and public transportation. This home is ready for a new owner that will love it as much as the last one did.
Location
State PA
County Delaware
Area Glenolden Boro (10421)
Zoning RESI
Rooms
Other Rooms Living Room, Dining Room, Primary Bedroom, Bedroom 2, Kitchen, Family Room, Bedroom 1
Basement Partial
Interior
Interior Features Ceiling Fan(s)
Hot Water Natural Gas
Heating Gas, Forced Air
Cooling Central A/C
Fireplace N
Heat Source Natural Gas
Laundry Basement
Exterior
Garage Spaces 2.0
Waterfront N
Water Access N
Accessibility None
Parking Type Attached Garage
Attached Garage 1
Total Parking Spaces 2
Garage Y
Building
Story 2
Sewer Public Sewer
Water Public
Architectural Style Colonial
Level or Stories 2
Additional Building Above Grade
New Construction N
Schools
School District Interboro
Others
Senior Community No
Tax ID 21-00-00921-00
Ownership Fee Simple
Security Features Security System
Read Less
Want to know what your home might be worth? Contact us for a FREE valuation!

Our team is ready to help you sell your home for the highest possible price ASAP

Bought with Irene Thammavong • RE/MAX Access






