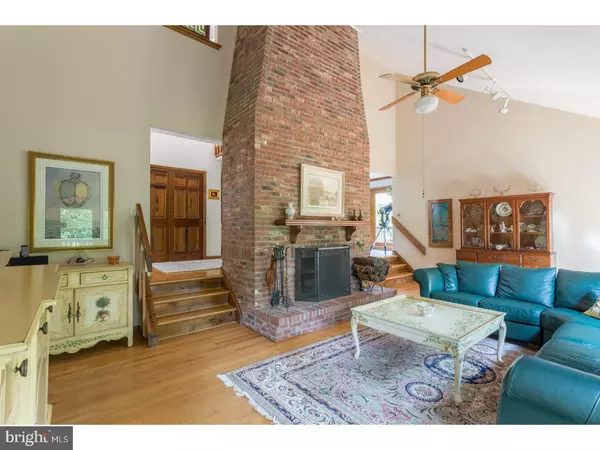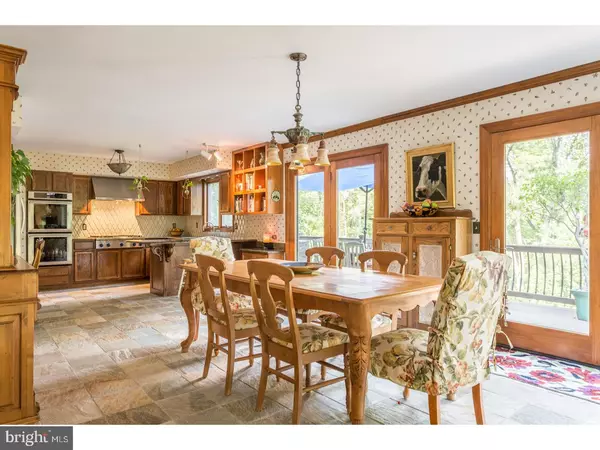$490,000
$499,000
1.8%For more information regarding the value of a property, please contact us for a free consultation.
2 SUMMIT TRL Flemington, NJ 08822
4 Beds
4 Baths
2,568 SqFt
Key Details
Sold Price $490,000
Property Type Single Family Home
Sub Type Detached
Listing Status Sold
Purchase Type For Sale
Square Footage 2,568 sqft
Price per Sqft $190
Subdivision High View Acres
MLS Listing ID 1000375231
Sold Date 11/27/17
Style Contemporary
Bedrooms 4
Full Baths 4
HOA Y/N N
Abv Grd Liv Area 2,568
Originating Board TREND
Year Built 1983
Annual Tax Amount $10,899
Tax Year 2016
Lot Size 1.460 Acres
Acres 1.46
Lot Dimensions 1.46
Property Description
Find a perfect union of artistry, privacy, and spaciousness in this charming home with many upgrades.The open layout invites you to an expansive living room with grand brick fireplace and balcony, which flows into the large, updated Dining room and Kitchen with rich slate floors, granite countertops, Thermador double oven and gas range. An Ipe wood wrap-around deck complements the interior entertaining spaces and provides private peaceful views. The main floor Master bedroom welcomes you with wood floors and a new elegant travertine tiled bathroom with a whirlpool tub, seamless glass spa shower, ample walk-in closet and lovely views. Also find a second en-suite bedroom. On the light filled second level you will find two additional bedrooms currently used as a music studio, a full bathroom, and an ample storage space. The elegant, finished lower level is designed for comfort. The substantial antique-brick fireplace of the family room lends warmth while french doors lead to a quiet patio. Also find a spacious home office, bath w/steam shower, laundry room, and access to the garage. The quality materials and thoughtful, artistic design blend elegantly in this unique property, convenient to Hunterdon Medical Center. Welcome Home!
Location
State NJ
County Hunterdon
Area Raritan Twp (21021)
Zoning R-3
Rooms
Other Rooms Living Room, Dining Room, Primary Bedroom, Bedroom 2, Bedroom 3, Kitchen, Family Room, Bedroom 1, Laundry, Other, Office
Interior
Interior Features Primary Bath(s), Kitchen - Island, Stain/Lead Glass, Exposed Beams, Wet/Dry Bar, Breakfast Area
Hot Water Natural Gas
Heating Wood Burn Stove
Cooling Central A/C
Flooring Wood, Fully Carpeted, Stone, Marble
Fireplaces Number 2
Fireplaces Type Brick
Equipment Built-In Range, Oven - Wall, Oven - Double, Commercial Range, Dishwasher, Refrigerator
Fireplace Y
Window Features Energy Efficient
Appliance Built-In Range, Oven - Wall, Oven - Double, Commercial Range, Dishwasher, Refrigerator
Heat Source Natural Gas, Wood
Laundry Lower Floor
Exterior
Garage Spaces 5.0
Waterfront N
Water Access N
Roof Type Shingle
Accessibility None
Total Parking Spaces 5
Garage N
Building
Lot Description Sloping, Trees/Wooded
Story 3+
Sewer On Site Septic
Water Well
Architectural Style Contemporary
Level or Stories 3+
Additional Building Above Grade
Structure Type Cathedral Ceilings
New Construction N
Schools
High Schools Hunterdon Central
School District Hunterdon Central Regiona Schools
Others
Senior Community No
Tax ID 21-00015-00003 26
Ownership Fee Simple
Acceptable Financing Conventional, VA, FHA 203(b), USDA
Listing Terms Conventional, VA, FHA 203(b), USDA
Financing Conventional,VA,FHA 203(b),USDA
Read Less
Want to know what your home might be worth? Contact us for a FREE valuation!

Our team is ready to help you sell your home for the highest possible price ASAP

Bought with Mark S Jacobson • Corcoran Sawyer Smith






