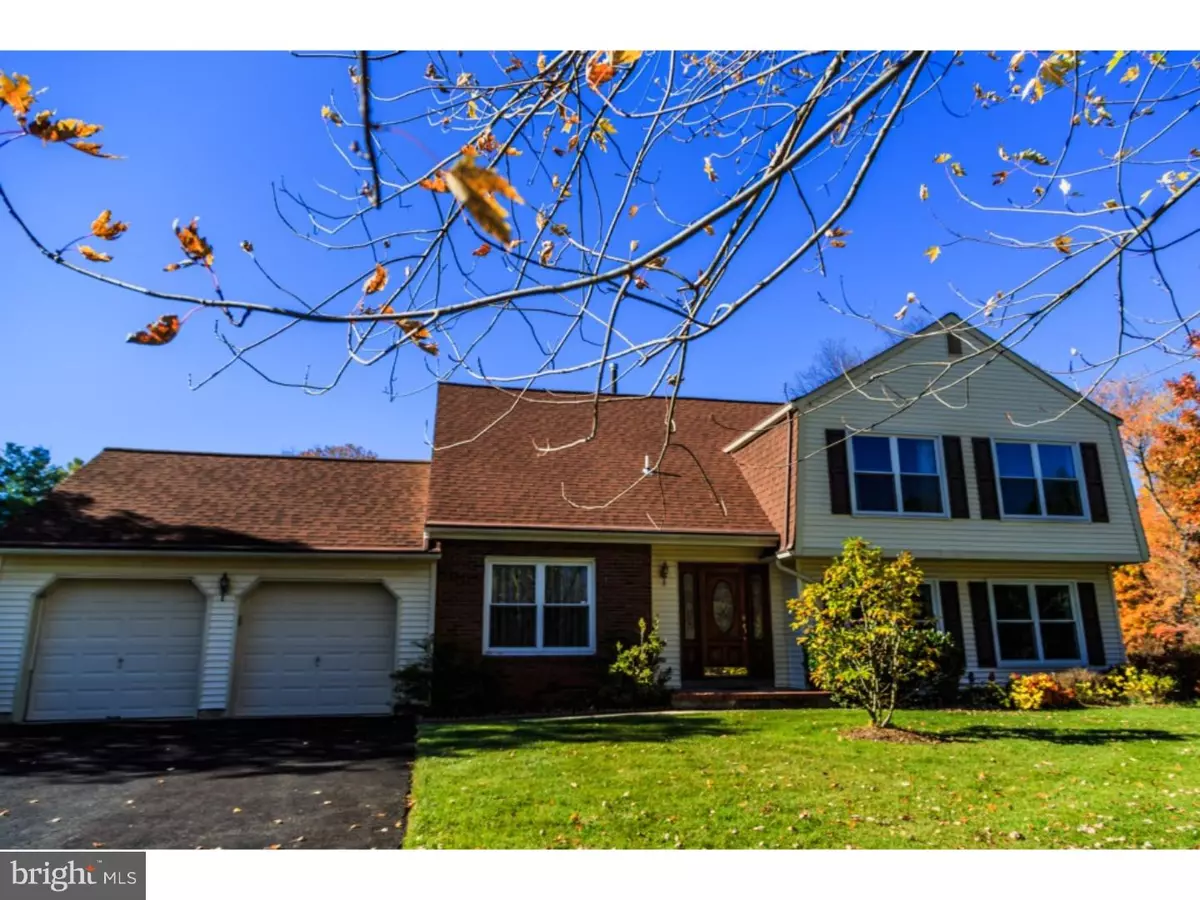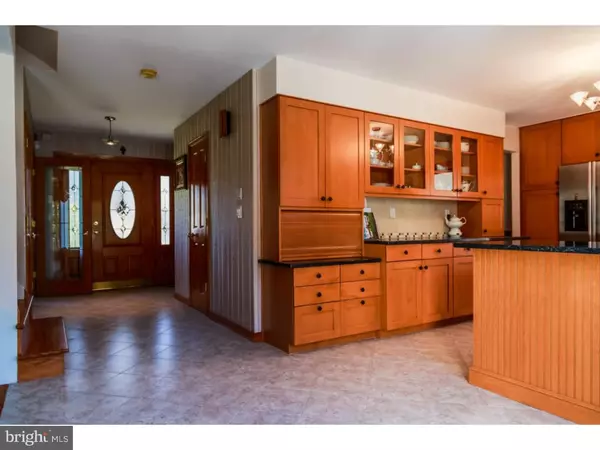$597,000
$620,000
3.7%For more information regarding the value of a property, please contact us for a free consultation.
5 CEDAR CT Princeton Junction, NJ 08550
4 Beds
3 Baths
2,455 SqFt
Key Details
Sold Price $597,000
Property Type Single Family Home
Sub Type Detached
Listing Status Sold
Purchase Type For Sale
Square Footage 2,455 sqft
Price per Sqft $243
Subdivision Charter Club
MLS Listing ID 1003881407
Sold Date 07/07/16
Style Colonial
Bedrooms 4
Full Baths 2
Half Baths 1
HOA Y/N N
Abv Grd Liv Area 2,455
Originating Board TREND
Year Built 1985
Annual Tax Amount $12,691
Tax Year 2015
Lot Size 0.550 Acres
Acres 0.55
Lot Dimensions X
Property Description
Beautifully updated 4-bedroom single family home with floor size 2,455 sq.ft. on 0.55 acres. Includes: kitchen, breakfast nook, dining room, family room, formal living room / office, master bedroom, master bathroom with skylight, three other bedrooms, second full bathroom, half-bathroom, laundry room, attic, basement (unfinished), two-car garage (attached), deck. The house is cable-ready, has double-pane windows, wood-burning fireplace, porcelain tile and high-end Pergo floor on the ground floor, solid teak hardwood floor on the second floor, security system. Exterior: vinyl siding, aluminum-wrapped trim, asphalt-shingle roof (2008). Appliances: dishwasher, microwave/convection oven, range, refrigerator, beverage cooler, washer, dryer. Upgrades: mahogany exterior doors, steel garage doors with remote openers, polyurethane-coated garage floor, double-hung windows, maple kitchen cabinets and pantry with full pull-out drawers, granite countertops, Swiss sink, fully updated bathrooms with granite countertops and glass showers, one-piece toilets in all bathrooms, hard-core sound-proof doors to the basement and the master bedroom, hard-core mirror doors in the bathrooms upstairs, solid oak doors downstairs, sliding door to deck, maintenance-free gutters.
Location
State NJ
County Mercer
Area West Windsor Twp (21113)
Zoning R20
Direction East
Rooms
Other Rooms Living Room, Dining Room, Primary Bedroom, Bedroom 2, Bedroom 3, Kitchen, Family Room, Bedroom 1
Basement Partial, Unfinished
Interior
Interior Features Primary Bath(s), Butlers Pantry, Skylight(s), Ceiling Fan(s), WhirlPool/HotTub, Sprinkler System, Air Filter System, Stall Shower, Breakfast Area
Hot Water Natural Gas
Heating Gas
Cooling Central A/C
Flooring Wood, Tile/Brick
Fireplaces Number 1
Fireplaces Type Brick
Equipment Built-In Range, Dishwasher, Refrigerator
Fireplace Y
Window Features Energy Efficient
Appliance Built-In Range, Dishwasher, Refrigerator
Heat Source Natural Gas
Laundry Main Floor
Exterior
Exterior Feature Deck(s)
Garage Spaces 2.0
Utilities Available Cable TV
Waterfront N
Water Access N
Roof Type Shingle
Accessibility None
Porch Deck(s)
Total Parking Spaces 2
Garage N
Building
Lot Description Cul-de-sac, Irregular, Level, Front Yard, Rear Yard
Story 2
Foundation Brick/Mortar
Sewer Public Sewer
Water Public
Architectural Style Colonial
Level or Stories 2
Additional Building Above Grade
New Construction N
Schools
Elementary Schools Village School
High Schools High School South
School District West Windsor-Plainsboro Regional
Others
Senior Community No
Tax ID 13-00061-00090
Ownership Fee Simple
Security Features Security System
Acceptable Financing Conventional
Listing Terms Conventional
Financing Conventional
Read Less
Want to know what your home might be worth? Contact us for a FREE valuation!

Our team is ready to help you sell your home for the highest possible price ASAP

Bought with Non Subscribing Member • Non Member Office






