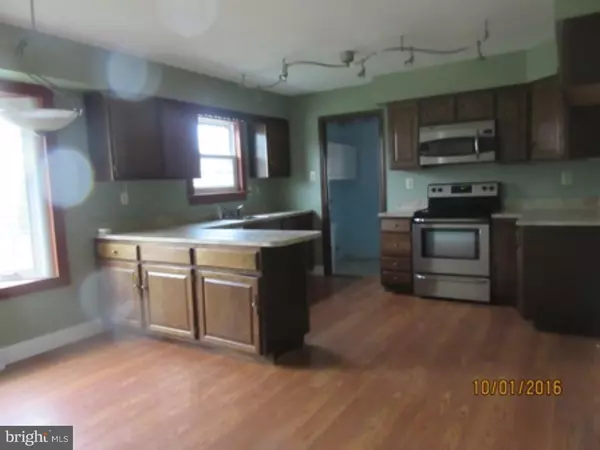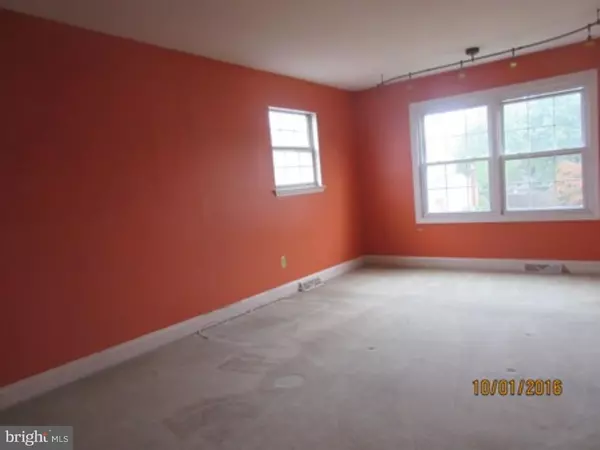$335,000
$327,600
2.3%For more information regarding the value of a property, please contact us for a free consultation.
1049 BUGGY WHIP DR Warrington, PA 18976
4 Beds
3 Baths
2,388 SqFt
Key Details
Sold Price $335,000
Property Type Single Family Home
Sub Type Detached
Listing Status Sold
Purchase Type For Sale
Square Footage 2,388 sqft
Price per Sqft $140
Subdivision Valley Glenn
MLS Listing ID 1003879477
Sold Date 12/22/16
Style Colonial
Bedrooms 4
Full Baths 2
Half Baths 1
HOA Y/N N
Abv Grd Liv Area 2,388
Originating Board TREND
Year Built 1986
Annual Tax Amount $6,598
Tax Year 2016
Lot Size 0.320 Acres
Acres 0.32
Lot Dimensions 115X100
Property Description
Delightful four bedroom, 2.5 bathroom Colonial that shows pride of ownership in Central Bucks School District. Features include: Bay window,Kitchen w/ eat-in breakfast area, formal dining area, large living room. Wood Parquet Floor In Foyer & Center Hall; Well-maintained fenced yard; Front & Rear Porches; French Doors Leading From Family room To Outdoor Patio. Partially finished basement. storage, and separate workshop. Spacious large master bedroom walk-in closet and bath with hallway access. Tree additional bedrooms with plenty of closet space. Special Features: Full Finished Basement Including. (2) Carpeted Offices, Rec. Room Area, Large Cedar Closet; No seller's disclosure. Sold as-is. Buyer responsible for U&O and full transfer tax. Proof of funds or pre-qualification required with offers. Earnest money must be certified funds. Take a look! All offers must be submitted by the buyer's agent using the online offer management system. Access the system via the link below. A technology fee will apply to the buyer's agent upon consummation of a sale. DON'T MISS OUT!, Seller has multiple offers, BRING YOUR HIGHEST AND BEST OFFER by 2pm 10/26/2016 EST.
Location
State PA
County Bucks
Area Warrington Twp (10150)
Zoning R2
Rooms
Other Rooms Living Room, Dining Room, Master Bedroom, Bedroom 2, Bedroom 3, Kitchen, Family Room, Bedroom 1
Basement Full, Fully Finished
Interior
Interior Features Kitchen - Island, Kitchen - Eat-In
Hot Water Electric
Heating Electric
Cooling Central A/C
Fireplace N
Heat Source Electric
Laundry Main Floor
Exterior
Exterior Feature Patio(s), Porch(es)
Garage Spaces 5.0
Water Access N
Roof Type Shingle
Accessibility None
Porch Patio(s), Porch(es)
Total Parking Spaces 5
Garage N
Building
Story 2
Sewer Public Sewer
Water Public
Architectural Style Colonial
Level or Stories 2
Additional Building Above Grade
New Construction N
Schools
Elementary Schools Barclay
Middle Schools Tamanend
High Schools Central Bucks High School East
School District Central Bucks
Others
Senior Community No
Tax ID 50-052-166
Ownership Fee Simple
Special Listing Condition REO (Real Estate Owned)
Read Less
Want to know what your home might be worth? Contact us for a FREE valuation!

Our team is ready to help you sell your home for the highest possible price ASAP

Bought with Dilyara Kasymova • Trademark REO





