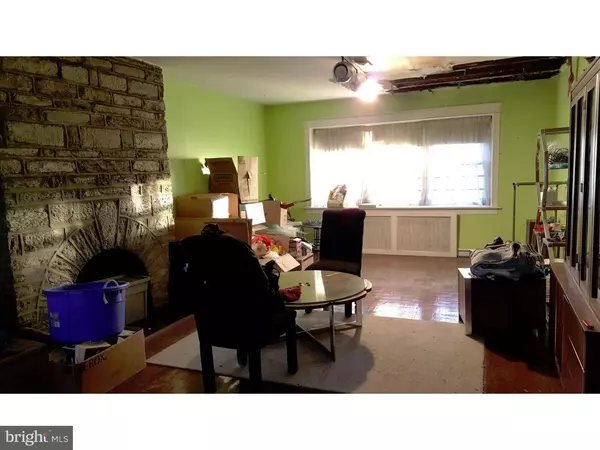$175,000
$189,900
7.8%For more information regarding the value of a property, please contact us for a free consultation.
726 KENILWORTH AVE Philadelphia, PA 19126
5 Beds
4 Baths
3,763 SqFt
Key Details
Sold Price $175,000
Property Type Single Family Home
Sub Type Detached
Listing Status Sold
Purchase Type For Sale
Square Footage 3,763 sqft
Price per Sqft $46
Subdivision East Oak Lane
MLS Listing ID 1003639595
Sold Date 05/05/17
Style Traditional
Bedrooms 5
Full Baths 3
Half Baths 1
HOA Y/N N
Abv Grd Liv Area 3,763
Originating Board TREND
Year Built 1925
Annual Tax Amount $4,005
Tax Year 2017
Lot Size 0.300 Acres
Acres 0.3
Lot Dimensions 58X224
Property Description
CASH and 203K Only. Incredible and rare opportunity for a Builder/ Handyman / Investor! This East Oak Lane property can be made glorious once again. Single Family area comps are selling at $350K+ for this square footage!!! Bring your design and contractors for an amazing return on your investment! Located on a tree lined street with other handsome Single Family mansions and low traffic volume. Beginning with gorgeous Wissahickon Schist exterior walls and fire place to the gorgeous Hardwood floors in DR, LR, Sun Rm, Hallways and Bd provide you good bones to produce a magnificent dream home for your client. Property has mature Landscape adding value and recently pruned in front and back of house. 3 zone Heater was replaced first quarter 2015. Above ground pool not operable. CASH ONLY for this project. No FHA 203K deals will be entertained.
Location
State PA
County Philadelphia
Area 19126 (19126)
Zoning RSD3
Rooms
Other Rooms Living Room, Dining Room, Primary Bedroom, Bedroom 2, Bedroom 3, Kitchen, Family Room, Bedroom 1, Laundry, Other
Basement Full, Fully Finished
Interior
Interior Features Primary Bath(s), Kitchen - Eat-In
Hot Water Natural Gas
Heating Gas, Radiator
Cooling None
Flooring Wood, Vinyl
Fireplaces Number 1
Fireplaces Type Stone
Fireplace Y
Heat Source Natural Gas
Laundry Basement
Exterior
Exterior Feature Porch(es)
Garage Spaces 4.0
Pool Above Ground
Waterfront N
Water Access N
Roof Type Pitched
Accessibility None
Porch Porch(es)
Parking Type Driveway, Detached Garage
Total Parking Spaces 4
Garage Y
Building
Story 3+
Sewer Public Sewer
Water Public
Architectural Style Traditional
Level or Stories 3+
Additional Building Above Grade
Structure Type 9'+ Ceilings
New Construction N
Schools
School District The School District Of Philadelphia
Others
Senior Community No
Tax ID 492076300
Ownership Fee Simple
Security Features Security System
Read Less
Want to know what your home might be worth? Contact us for a FREE valuation!

Our team is ready to help you sell your home for the highest possible price ASAP

Bought with Denise Fennell • United Real Estate






