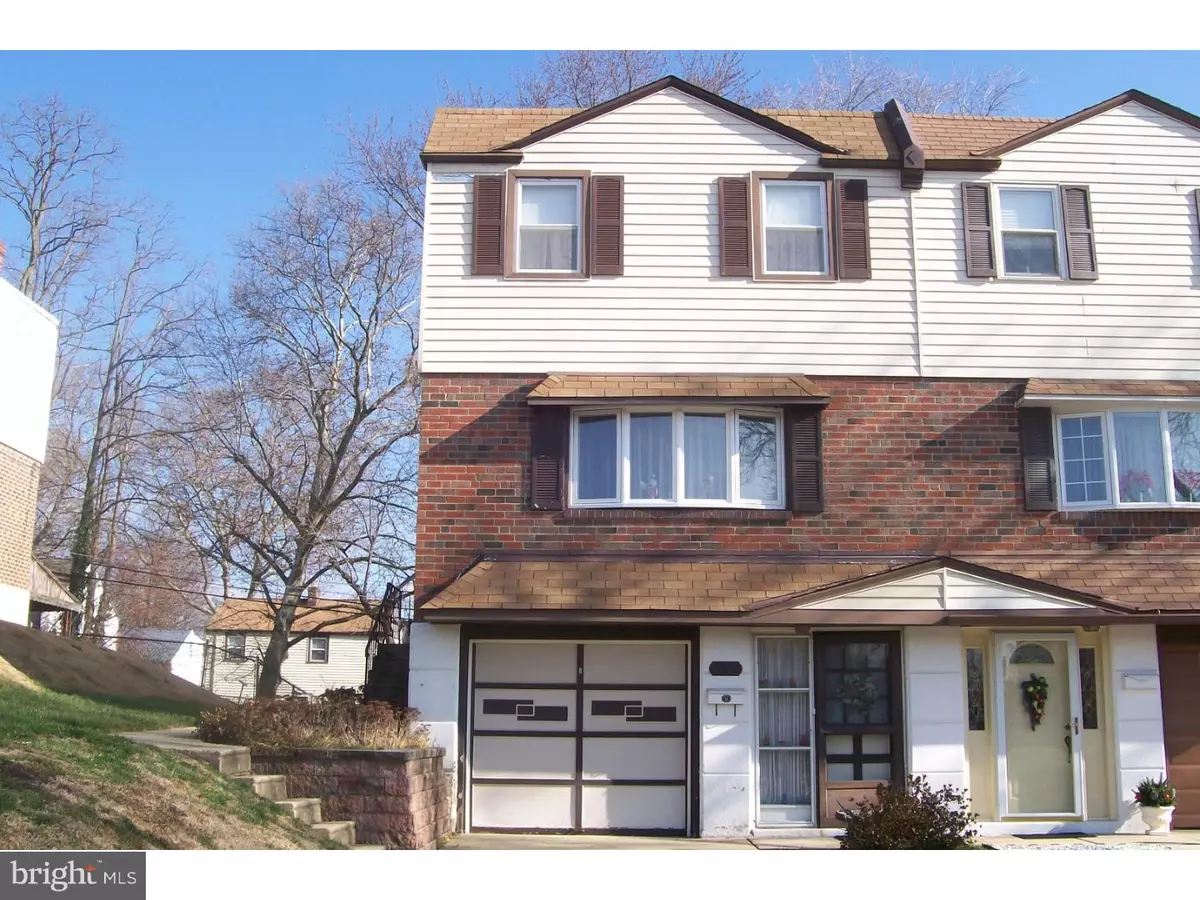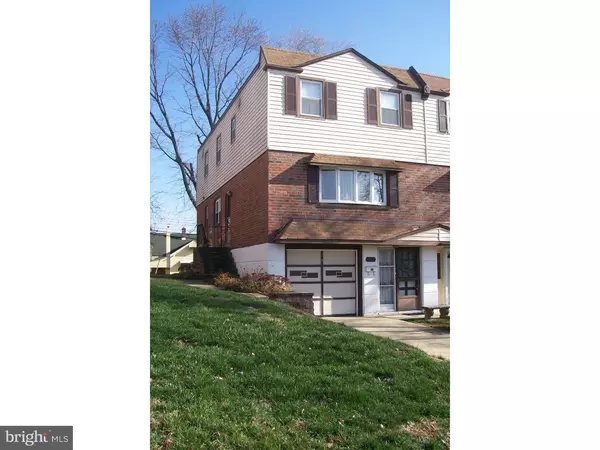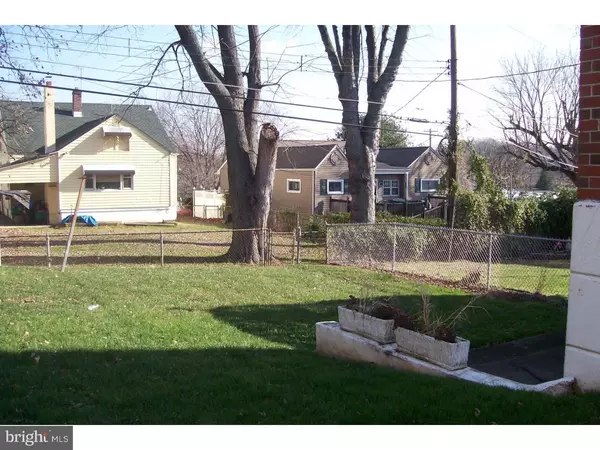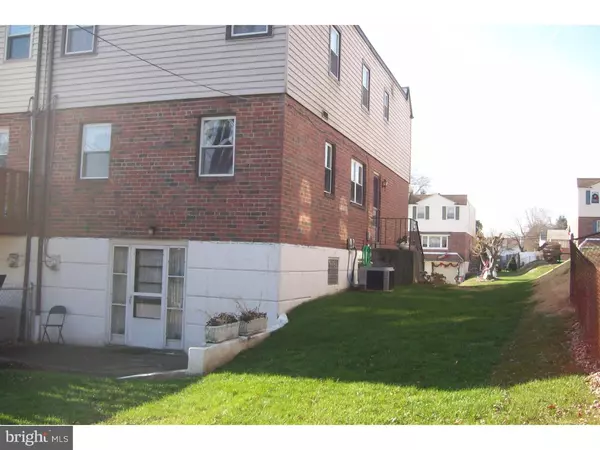$210,000
$209,900
For more information regarding the value of a property, please contact us for a free consultation.
14005 FARADAY ST Philadelphia, PA 19116
4 Beds
3 Baths
1,620 SqFt
Key Details
Sold Price $210,000
Property Type Single Family Home
Sub Type Twin/Semi-Detached
Listing Status Sold
Purchase Type For Sale
Square Footage 1,620 sqft
Price per Sqft $129
Subdivision Somerton
MLS Listing ID 1003639985
Sold Date 01/23/17
Style Traditional
Bedrooms 4
Full Baths 2
Half Baths 1
HOA Y/N N
Abv Grd Liv Area 1,620
Originating Board TREND
Year Built 1967
Annual Tax Amount $2,800
Tax Year 2016
Lot Size 4,375 Sqft
Acres 0.1
Lot Dimensions 35X125
Property Description
Well maintained 4 B/R 2 bath twin home with tons of living space, in desirable area, conveniently located to schools, shopping & transportation can be yours! The side main entryway invites you into this lovely home. As you enter there is a double, deep coat closet. The main level features spacious Formal L/R with bay window allowing in an abundance of nature light. The Formal D/R perfect for family gatherings with over head Tiffany style light w/open window to your eat-in Kitchen with over hanging C/F. More then ample wood cabinets with C/T back-splash, double sink in center island. There is a powder room on this level for your convenience. The 2nd level features a large Master B/R with 2 double closets and 1 single closet & private bath with stall shower. There are 3 other nice size B/Rs with ample closet space...2 with double closets and 4th B/R with single closet. The 3 piece C/T hall bath, huge hall & linen closet complete the level. The lower level features Family Room for entertaining with built-in book case & exit to rear yard for your outside enjoyment. Just sit back and relax or have a BBQ. The laundry room & storage closet provide more than enough space for storage. There is an exit to the front for easy access lower level & inside wired-remote to your garage. This home is just waiting for your personal touches to make it your home! W/W carpet over ORIGINAL H/W floors T/O.
Location
State PA
County Philadelphia
Area 19116 (19116)
Zoning RSA2
Rooms
Other Rooms Living Room, Dining Room, Primary Bedroom, Bedroom 2, Bedroom 3, Kitchen, Family Room, Bedroom 1, Laundry, Other
Basement Partial, Outside Entrance
Interior
Interior Features Primary Bath(s), Skylight(s), Ceiling Fan(s), Stall Shower, Kitchen - Eat-In
Hot Water Natural Gas
Heating Gas, Forced Air
Cooling Central A/C
Flooring Fully Carpeted, Vinyl, Tile/Brick
Equipment Dishwasher, Disposal
Fireplace N
Window Features Bay/Bow,Replacement
Appliance Dishwasher, Disposal
Heat Source Natural Gas
Laundry Lower Floor
Exterior
Exterior Feature Patio(s)
Garage Garage Door Opener
Garage Spaces 4.0
Waterfront N
Water Access N
Roof Type Flat
Accessibility None
Porch Patio(s)
Attached Garage 1
Total Parking Spaces 4
Garage Y
Building
Lot Description Front Yard, Rear Yard, SideYard(s)
Story 2
Sewer Public Sewer
Water Public
Architectural Style Traditional
Level or Stories 2
Additional Building Above Grade
New Construction N
Schools
School District The School District Of Philadelphia
Others
Senior Community No
Tax ID 583100300
Ownership Fee Simple
Acceptable Financing Conventional, VA, FHA 203(b)
Listing Terms Conventional, VA, FHA 203(b)
Financing Conventional,VA,FHA 203(b)
Read Less
Want to know what your home might be worth? Contact us for a FREE valuation!

Our team is ready to help you sell your home for the highest possible price ASAP

Bought with Marian S Lacey Walls • BHHS Fox & Roach-Newtown JL






