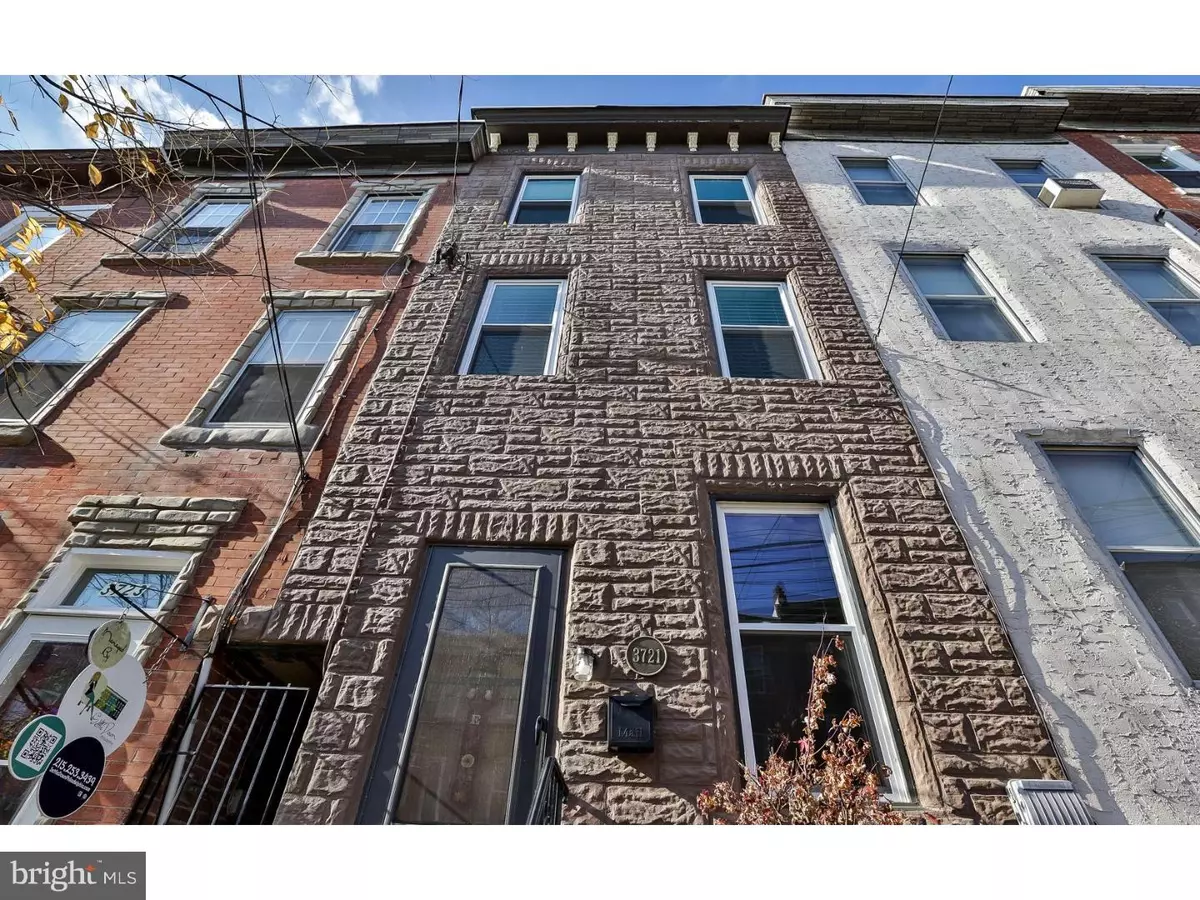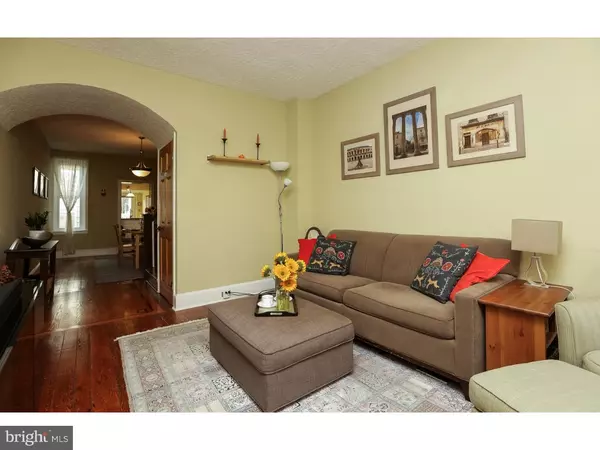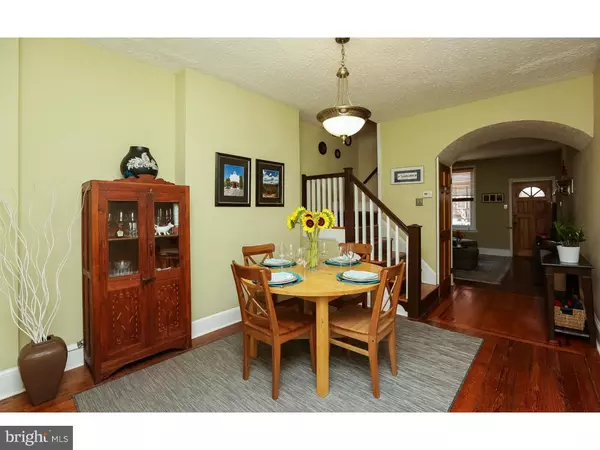$287,000
$298,500
3.9%For more information regarding the value of a property, please contact us for a free consultation.
3721 STANTON ST Philadelphia, PA 19129
4 Beds
3 Baths
1,752 SqFt
Key Details
Sold Price $287,000
Property Type Townhouse
Sub Type Interior Row/Townhouse
Listing Status Sold
Purchase Type For Sale
Square Footage 1,752 sqft
Price per Sqft $163
Subdivision East Falls
MLS Listing ID 1003636827
Sold Date 03/10/17
Style Traditional
Bedrooms 4
Full Baths 2
Half Baths 1
HOA Y/N N
Abv Grd Liv Area 1,752
Originating Board TREND
Year Built 1916
Annual Tax Amount $3,040
Tax Year 2016
Lot Size 1,342 Sqft
Acres 0.03
Lot Dimensions 13X100
Property Description
Thoughtfully renovated and wonderfully maintained 4 bed/2.5 bathroom townhouse in East Falls. This home has it all! First floor features spacious living and dining areas and an updated kitchen including granite counter tops and stainless steel appliances with breakfast nook, powder room with heated floors and French doors that open to the spacious backyard. The second floor offers 2 bedrooms including a bright master suite with updated bathroom featuring double vanity, heated floors and walk-in shower, and excellent closet space. Third story has 2 additional large bedrooms and another updated hall bathroom. Finished basement with laundry and another powder room. Original hardwood floors throughout as well as central air and newer systems. Conveniently located to SEPTA train, public transit, Route 1 and I-76, bars and restaurants, Schuylkill river biking and running. Very easy access to Center City, Manayunk, Roxborough, Mount Airy and Chestnut Hill. True four bedroom homes are hard to find!
Location
State PA
County Philadelphia
Area 19129 (19129)
Zoning RSA5
Rooms
Other Rooms Living Room, Dining Room, Primary Bedroom, Bedroom 2, Bedroom 3, Kitchen, Bedroom 1
Basement Full
Interior
Interior Features Kitchen - Eat-In
Hot Water Natural Gas
Heating Gas
Cooling Central A/C
Fireplace N
Heat Source Natural Gas
Laundry Basement
Exterior
Water Access N
Accessibility None
Garage N
Building
Story 3+
Sewer Public Sewer
Water Public
Architectural Style Traditional
Level or Stories 3+
Additional Building Above Grade
New Construction N
Schools
School District The School District Of Philadelphia
Others
Senior Community No
Tax ID 383059900
Ownership Fee Simple
Read Less
Want to know what your home might be worth? Contact us for a FREE valuation!

Our team is ready to help you sell your home for the highest possible price ASAP

Bought with Heather A Petrone-Shook • Long & Foster Real Estate, Inc.





