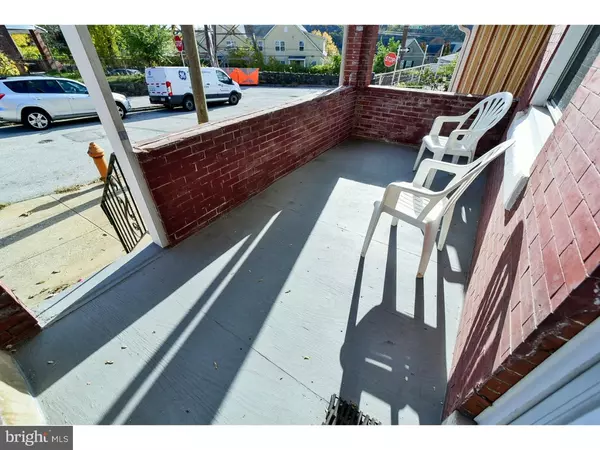$153,000
$175,000
12.6%For more information regarding the value of a property, please contact us for a free consultation.
3643 FISK AVE Philadelphia, PA 19129
3 Beds
2 Baths
1,260 SqFt
Key Details
Sold Price $153,000
Property Type Townhouse
Sub Type End of Row/Townhouse
Listing Status Sold
Purchase Type For Sale
Square Footage 1,260 sqft
Price per Sqft $121
Subdivision East Falls
MLS Listing ID 1003636605
Sold Date 06/21/17
Style Straight Thru
Bedrooms 3
Full Baths 2
HOA Y/N N
Abv Grd Liv Area 1,260
Originating Board TREND
Year Built 1939
Annual Tax Amount $2,075
Tax Year 2017
Lot Size 1,521 Sqft
Acres 0.03
Lot Dimensions 15X100
Property Description
If you are looking for a roomy home with great bones, take a look at this fantastic, WIDE, three bedroom, two bath, end of row in East Falls. First Floor offers a spacious living room, entertaining dining room and a very large eat-in-kitchen. Off the kitchen is the mud room with washer, stall shower and powder room. The rear yard offers plenty of space to create your own urban garden or just simply entertain on the covered patio. The second floor consists of three generous bedrooms and three-piece hall bath. This home has great natural light exposure on three sides. This homes is waiting for your touches. It is centrally located, offering an ease of commute to both Center City and the Suburbs. The regional rail line is just blocks away as well as major access roads, including picturesque Kelly Drive, one of Philadelphia most famous roads that curves beside the banks of the Schuylkill River. Don't forget to stop and enjoy one of the many restaurants or bistros located along the main corridors of East Falls.
Location
State PA
County Philadelphia
Area 19129 (19129)
Zoning RSA5
Rooms
Other Rooms Living Room, Dining Room, Primary Bedroom, Bedroom 2, Kitchen, Bedroom 1, Other
Basement Full, Unfinished
Interior
Interior Features Kitchen - Eat-In
Hot Water Natural Gas
Heating Gas, Forced Air
Cooling None
Fireplace N
Heat Source Natural Gas
Laundry Main Floor
Exterior
Exterior Feature Patio(s), Porch(es)
Water Access N
Accessibility None
Porch Patio(s), Porch(es)
Garage N
Building
Lot Description Rear Yard
Story 2
Sewer Public Sewer
Water Public
Architectural Style Straight Thru
Level or Stories 2
Additional Building Above Grade
New Construction N
Schools
School District The School District Of Philadelphia
Others
Senior Community No
Tax ID 383093300
Ownership Fee Simple
Read Less
Want to know what your home might be worth? Contact us for a FREE valuation!

Our team is ready to help you sell your home for the highest possible price ASAP

Bought with Edward G Marcinkiewicz • BHHS Fox & Roach-Center City Walnut





