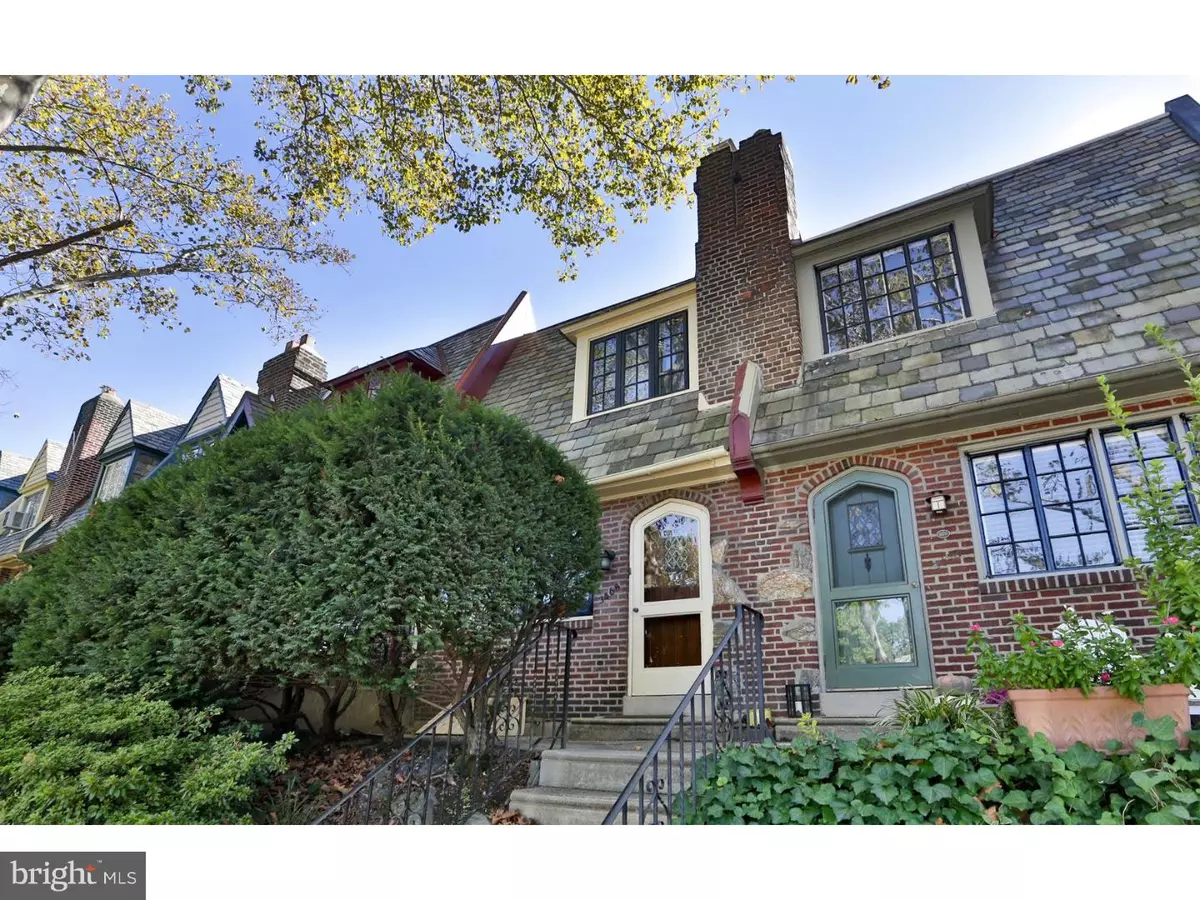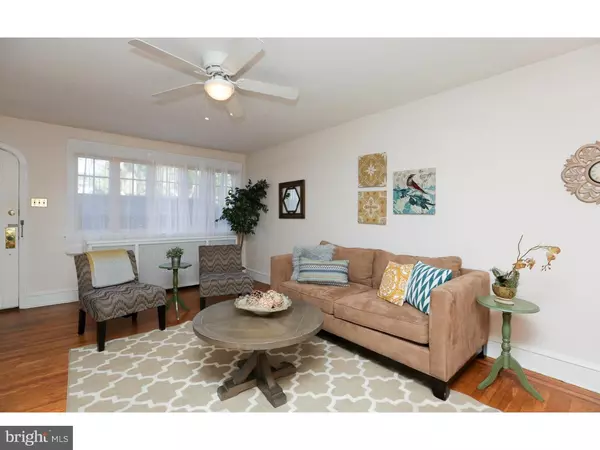$244,000
$259,900
6.1%For more information regarding the value of a property, please contact us for a free consultation.
3468 W PENN ST Philadelphia, PA 19129
2 Beds
1 Bath
1,120 SqFt
Key Details
Sold Price $244,000
Property Type Townhouse
Sub Type Interior Row/Townhouse
Listing Status Sold
Purchase Type For Sale
Square Footage 1,120 sqft
Price per Sqft $217
Subdivision East Falls
MLS Listing ID 1003633021
Sold Date 01/10/17
Style AirLite
Bedrooms 2
Full Baths 1
HOA Y/N N
Abv Grd Liv Area 1,120
Originating Board TREND
Year Built 1943
Annual Tax Amount $2,605
Tax Year 2016
Lot Size 960 Sqft
Acres 0.02
Lot Dimensions 16X60
Property Description
RECENTLY REHABBED TUDOR ON ONE OF PHILADELPHIA'S MOST CHARMING BLOCKS! This handsome, well-maintained home has seen a recent renovation that retains the home's original integrity and upgraded what were its deficiencies. Original integrity still commands the attention: handsome oak-strip flooring, high baseboards, attractive spindles and handrail, arched doorways & attractive hardware. Besides the new Kitchen (counters, cabinets, convection dual oven, convection microwave, stainless appliances, sink & hardware) and renovated "original" bathroom, there are many unseen improvements, such as new incoming water service (fabulous water pressure), new casement windows (both energy efficient & historically approved), recessed lighting and ceiling fans. The Kitchen, for example, has been partially opened up to the Dining Room, letting in additional light and airspace to the 1st floor. It now enjoys ample cabinetry & counter space and still features the door to the fenced back yard patio. The Bathroom's renovation nicely compliments its original hex-tile floor and subway tile with the new lighting, sink/vanity and hardware, embellishing its original charm. The Bedrooms are both well-illuminated & good sized, and the basement is very clean & open to lots of potential uses. Come see this fine, well-located East Falls home!
Location
State PA
County Philadelphia
Area 19129 (19129)
Zoning RSA5
Rooms
Other Rooms Living Room, Dining Room, Primary Bedroom, Kitchen, Bedroom 1
Basement Full, Unfinished, Outside Entrance
Interior
Interior Features Skylight(s), Ceiling Fan(s), Stain/Lead Glass, Stall Shower
Hot Water Natural Gas
Heating Gas, Hot Water
Cooling Wall Unit
Flooring Wood
Equipment Built-In Range, Dishwasher, Refrigerator, Disposal, Built-In Microwave
Fireplace N
Window Features Energy Efficient,Replacement
Appliance Built-In Range, Dishwasher, Refrigerator, Disposal, Built-In Microwave
Heat Source Natural Gas
Laundry Basement
Exterior
Exterior Feature Patio(s)
Fence Other
Water Access N
Roof Type Flat,Slate
Accessibility None
Porch Patio(s)
Garage N
Building
Lot Description Front Yard, Rear Yard
Story 2
Foundation Stone
Sewer Public Sewer
Water Public
Architectural Style AirLite
Level or Stories 2
Additional Building Above Grade
New Construction N
Schools
School District The School District Of Philadelphia
Others
Senior Community No
Tax ID 383016800
Ownership Fee Simple
Read Less
Want to know what your home might be worth? Contact us for a FREE valuation!

Our team is ready to help you sell your home for the highest possible price ASAP

Bought with Anne O'Malley • Main Line Real Estate Partners Ltd.





