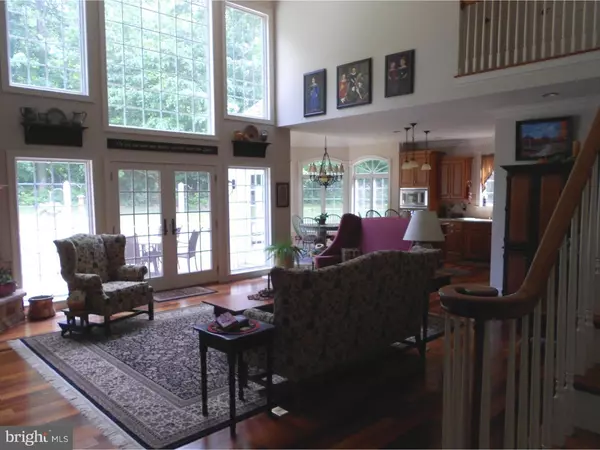$385,000
$399,900
3.7%For more information regarding the value of a property, please contact us for a free consultation.
104 LINDSAYS WAY Honey Brook, PA 19344
4 Beds
3 Baths
3,136 SqFt
Key Details
Sold Price $385,000
Property Type Single Family Home
Sub Type Detached
Listing Status Sold
Purchase Type For Sale
Square Footage 3,136 sqft
Price per Sqft $122
Subdivision Lilly Woods
MLS Listing ID 1003569697
Sold Date 12/18/15
Style Traditional
Bedrooms 4
Full Baths 2
Half Baths 1
HOA Y/N N
Abv Grd Liv Area 3,136
Originating Board TREND
Year Built 2006
Annual Tax Amount $7,881
Tax Year 2015
Lot Size 1.134 Acres
Acres 1.13
Lot Dimensions 172X225X309X95
Property Description
Set among farmland and the rolling hills of Chester County, this beautiful home nestled on 1 acre of wooded land is located on a quiet cul-de-sac amid an enclave of luxurious homes. This spacious home has 4 bedrooms, one a much desired ground-floor master bedroom suite with a whirlpool tub and walk-in closet. The dining room has custom millwork including a tray ceiling, crown molding, and chair rail. A large 2-story great room features a gas corner fireplace with floor-to-ceiling stone. The bright and sunny kitchen has stainless steel appliances, 42" wood cabinets, a large island and a double sink. Adjacent to the kitchen is a beautiful octagon breakfast room where you can sip your morning coffee while enjoying views of the countryside or wander outside onto the deck for open-air eating. The all-important home office, laundry room, and a powder room complete the lower level. Upstairs are three generous-sized bedrooms, a full bathroom with double vanity and a ready-to-finish bonusroom over the garage. This lovely home in the country has a large full basement, a three-car garage, and a well-maintained level backyard. With nearby Route 10 and easy access to shopping, you will enjoy the peace and quiet of this picturesque area. A home warranty is included.
Location
State PA
County Chester
Area West Caln Twp (10328)
Zoning R1
Direction South
Rooms
Other Rooms Living Room, Dining Room, Primary Bedroom, Bedroom 2, Bedroom 3, Kitchen, Bedroom 1, Other, Attic
Basement Full, Unfinished
Interior
Interior Features Primary Bath(s), Kitchen - Island, Ceiling Fan(s), WhirlPool/HotTub, Water Treat System, Stall Shower, Dining Area
Hot Water Propane
Heating Gas, Forced Air
Cooling Central A/C
Flooring Wood, Fully Carpeted, Vinyl, Tile/Brick
Fireplaces Number 1
Fireplaces Type Stone, Gas/Propane
Equipment Cooktop, Oven - Wall, Oven - Self Cleaning, Dishwasher, Energy Efficient Appliances, Built-In Microwave
Fireplace Y
Window Features Energy Efficient
Appliance Cooktop, Oven - Wall, Oven - Self Cleaning, Dishwasher, Energy Efficient Appliances, Built-In Microwave
Heat Source Natural Gas
Laundry Main Floor
Exterior
Exterior Feature Deck(s), Porch(es)
Garage Garage Door Opener, Oversized
Garage Spaces 5.0
Utilities Available Cable TV
Waterfront N
Water Access N
Roof Type Pitched,Shingle
Accessibility None
Porch Deck(s), Porch(es)
Attached Garage 3
Total Parking Spaces 5
Garage Y
Building
Lot Description Corner, Cul-de-sac, Level, Sloping, Trees/Wooded
Story 2
Foundation Concrete Perimeter
Sewer On Site Septic
Water Well
Architectural Style Traditional
Level or Stories 2
Additional Building Above Grade
Structure Type Cathedral Ceilings,9'+ Ceilings
New Construction N
Schools
Elementary Schools Kings Highway
Middle Schools North Brandywine
High Schools Coatesville Area Senior
School District Coatesville Area
Others
Tax ID 28-01 -0015.1300
Ownership Fee Simple
Security Features Security System
Read Less
Want to know what your home might be worth? Contact us for a FREE valuation!

Our team is ready to help you sell your home for the highest possible price ASAP

Bought with Christopher A LaGarde • Keller Williams Real Estate -Exton






